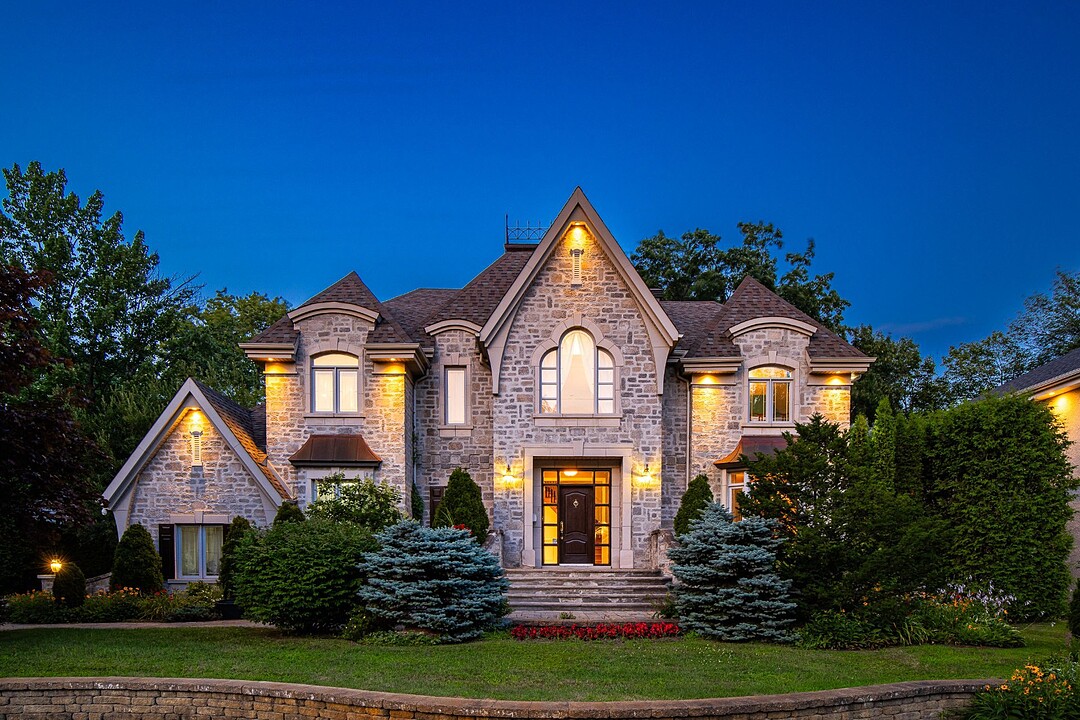Key Facts
- MLS® #: 28343217
- Property ID: SIRC3057479
- Property Type: Residential, Single Family Detached
- Lot Size: 12,499 sq.ft.
- Year Built: 2000
- Bedrooms: 6
- Bathrooms: 3+1
- Parking Spaces: 8
- Municipal Taxes 2025: $8,178
- School Taxes 2025: $889
- Listed By:
- Nadia Maltais, Marc-Olivier Amnotte
Property Description
Prestigious stone residence offering 4+2 bedrooms, 3+1 bathrooms, and a double garage. Bright and spacious interior with high ceilings, a majestic staircase, and a gourmet kitchen with natural gas appliances. Family room with a fireplace and built-in library. Upstairs, four bedrooms including a master suite with a private bathroom. Separate entrance to the basement, ideal for professional or intergenerational use. Magnificent backyard with an in-ground pool, covered veranda, and an artesian well approved for irrigation. Rare and elegant property. One visit will make you fall in love with this one.
Welcome to 215 Boul. de Gaulle
Located in an exclusive and peaceful neighborhood, this sumptuous property is a true testament to timeless craftsmanship and a refined art of living. Its all-stone architecture, meticulous landscaping, and majestic entrance immediately set the tone.
From the moment you step inside, you'll be captivated by the spaciousness, natural light, and high-end design. The interior is characterized by high ceilings, unique windows, and generously proportioned rooms. At the heart of the home, the gourmet kitchen with natural gas appliances and granite countertops opens onto a cozy family room with a fireplace and built-in library. A formal living room, a dining room, and a sunny breakfast nook complete the ground floor.
Upstairs, there are four spacious bedrooms and two full bathrooms, including an elegant master suite with an en-suite bathroom. One of the bedrooms can easily be converted into a walk-in closet. The curved central staircase adds a touch of distinction. The finished basement, accessible via a separate entrance, includes two additional bedrooms, an office, a full bathroom, and a versatile space ideal for a professional office or intergenerational living.
Outdoors, the private courtyard is a true haven of peace. Enjoy summertime around the in-ground pool, surrounded by beautiful landscaping and mature trees. A city-approved artesian well provides unlimited irrigation, keeping the grounds immaculate throughout the year. A covered veranda completes this outdoor space, perfect for entertaining or relaxing.
Amenities
- Basement - Finished
- Garage
- Parking
Rooms
- TypeLevelDimensionsFlooring
- HallwayGround floor5' 4.8" x 8' 7.2"Ceramic tiles
- Living roomGround floor12' x 15' 6"Wood
- Dining roomGround floor12' x 15' 9.6"Wood
- KitchenGround floor11' 7.2" x 16' 2.4"Ceramic tiles
- DinetteGround floor8' 8.4" x 17' 2.4"Ceramic tiles
- Family roomGround floor14' 9.6" x 18' 9.6"Wood
- WashroomGround floor4' 1.2" x 6' 9.6"Ceramic tiles
- Primary bedroom2nd floor14' 7.2" x 18' 9.6"Wood
- Bathroom2nd floor8' 1.2" x 14' 4.8"Marble
- Bedroom2nd floor12' 1.2" x 13' 2.4"Wood
- Bedroom2nd floor12' 7.2" x 14' 8.4"Wood
- Bedroom2nd floor12' 10.8" x 13' 8.4"Wood
- Den2nd floor9' x 11'Wood
- Bathroom2nd floor5' 8.4" x 7' 1.2"Ceramic tiles
- Family roomBasement12' x 15' 1.2"Wood
- PlayroomBasement12' 4.8" x 15' 6"Carpet
- BedroomBasement9' 2.4" x 10' 1.2"Carpet
- Home officeBasement16' 10.8" x 17' 1.3"Wood
- BedroomBasement4' 1.3" x 9' 1.2"Carpet
- BathroomBasement4' 1.3" x 6' 1.2"Ceramic tiles
Listing Agents
Ask Us For More Information
Ask Us For More Information
Location
215 Boul. De Gaulle, Lorraine, Québec, J6Z4H1 Canada
Around this property
Information about the area within a 5-minute walk of this property.
Request Neighbourhood Information
Learn more about the neighbourhood and amenities around this home
Request NowPayment Calculator
- $
- %$
- %
- Principal and Interest 0
- Property Taxes 0
- Strata / Condo Fees 0
Additional Features
Driveway: Double width or more, Driveway: Plain paving stone, Rental appliances: Water heater x 1, $31, Cupboard: Wood, Heating system: Air circulation, Water supply: Municipality, Water supply: Artesian well, Heating energy: Natural gas, Equipment available: Central vacuum cleaner system installation, Equipment available: Central air conditioning, Equipment available: Ventilation system, Equipment available: Electric garage door, Windows: PVC, Foundation: Poured concrete, Hearth stove: Wood fireplace, Garage: Attached, Garage: Heated, Garage: Double width or more, Pool: Heated, Pool: Inground, Proximity: Highway, Proximity: Daycare centre, Proximity: Golf, Proximity: Park - green area, Proximity: Bicycle path, Proximity: Elementary school, Proximity: Public transport, Siding: Stone, Bathroom / Washroom: Adjoining to the master bedroom, Bathroom / Washroom: Whirlpool bath-tub, Bathroom / Washroom: Separate shower, Basement: 6 feet and over, Basement: Finished basement, Parking: Outdoor x 6, Parking: Garage x 2, Sewage system: Municipal sewer, Landscaping: Fenced, Landscaping: Land / Yard lined with hedges, Distinctive features: Wooded, Window type: Crank handle, Roofing: Asphalt shingles, Topography: Flat, Zoning: Residential
Marketed By
Sotheby’s International Realty Québec
3265, aut. Jean-Noël Lavoie
Laval, Quebec, H7P 5P2

