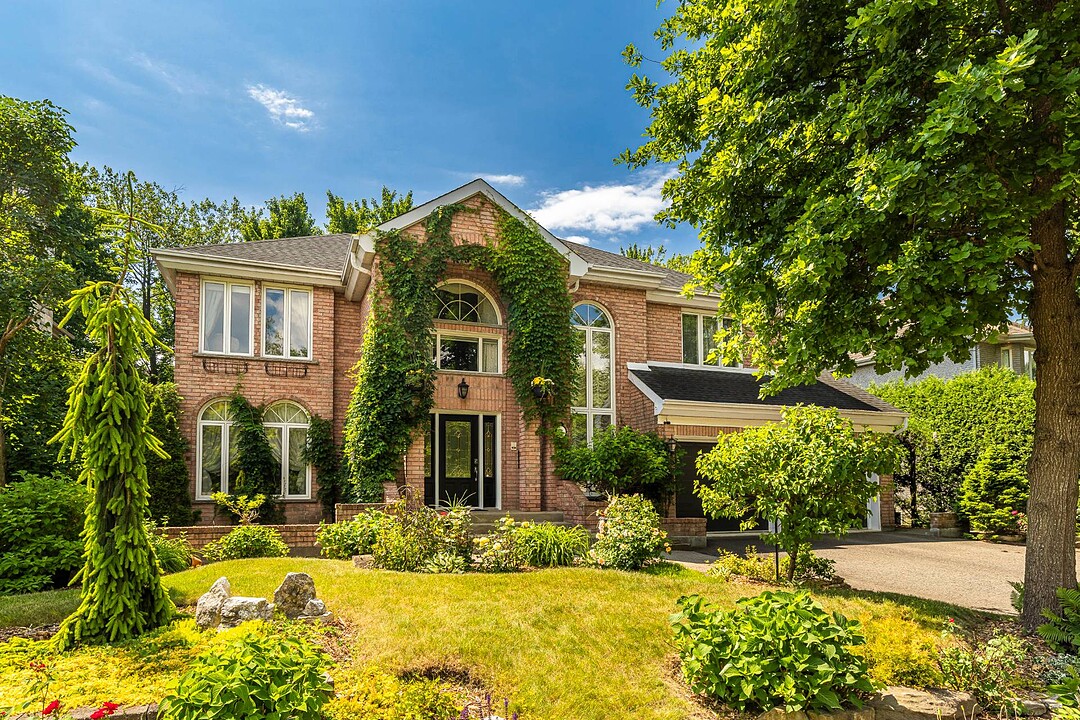Key Facts
- MLS® #: 16024064
- Property ID: SIRC2501533
- Property Type: Residential, Single Family Detached
- Lot Size: 8,157 sq.ft.
- Year Built: 1991
- Bedrooms: 4
- Bathrooms: 2+2
- Parking Spaces: 6
- Municipal Taxes 2025: $6,436
- School Taxes 2024: $672
- Listed By:
- Nadia Maltais, Marc-Olivier Amnotte
Property Description
Stunning 4-bedroom classic home with spacious, light-filled living areas. High-end kitchen with sculpted cabinetry, granite countertops, and quality appliances. Living room features cathedral ceilings, oversized windows, and an elegant fireplace. Private backyard with terrace, covered pavilions, and mature cedar hedge.
Welcome to this majestic residence located in a sought-after neighborhood, where classic charm meets modern comfort. This four-bedroom home stands out with its refined architecture, high-end materials, and expansive rooms filled with natural light.
From the moment you arrive, you'll be impressed by the timeless brick façade, highlighted by a grand entrance adorned with climbing greenery. The exterior exudes a stately and welcoming presence, perfectly complementing the beautifully landscaped surroundings.
Inside, elegance continues throughout. The home offers generous open-concept living spaces, ideal for entertaining, relaxing, or enjoying family life. The main living room, with its striking cathedral ceiling, stunning decorative fireplace, and oversized windows, creates a bright and serene atmosphere. Louis XV natural gas fireplace with a fan system to push out the hot air.
The gourmet kitchen, truly the heart of the home, will delight any culinary enthusiast. It features custom-crafted wood cabinetry, granite countertops, a large central island, and professional-grade appliances. Crystal chandeliers and classic finishes add a luxurious touch to this functional and elegant space. Nearby, the dining area, bathed in natural light from the bay windows, provides the perfect setting for hosting in style.
Kitchen features: -Viking refrigerator with brass handles. -Thermador Professional 48-inch stove. The Professional model is designed for chefs and is deeper. The range hood is 5000 cfm, also professional quality. -Insinkerator garbage disposal, larger model. -Kitchen-Aid compactor. -Countertops with exotic granite, Labradorite.
The four bedrooms are all spacious and comfortable, offering a peaceful retreat. The primary suite is a true haven, featuring decorative moldings, a cozy sitting area, and a luxurious ensuite bathroom. Each room is thoughtfully designed to combine style and practicality. The room also has two large walk-ins his and hers.
Throughout the home, you'll find classic architectural details: crown moldings, wainscoting, rich wood floors, and elegant lighting. Every element has been carefully chosen to create a refined yet welcoming living environment.
Basement features: - 14x5-foot cedar closet - Plenty of storage space with solid wood shelves. Another under the stairs. - 9x7 cold room with solid wood shelves. - Possibility of adding a bedroom to the basement.
The outdoor space is just as impressive. The private backyard is beautifully landscaped and thoughtfully designed, with a large wooden deck, covered pavilions for shaded relaxation, dining areas, and space for gardening. Mature cedar hedges provide privacy and a tranquil ambiance.
Exterior features: -Pergola made of red oak, stained black. -TREX deck -Solarium & Spa
This property is ideal for those seeking a refined lifestyle, generous living space, and a peaceful setting close to schools, parks, services, and major highways.
Amenities
- Basement - Finished
- Garage
- Parking
Rooms
- TypeLevelDimensionsFlooring
- KitchenGround floor20' 8.4" x 13' 1.2"Other
- Walk-In ClosetGround floor4' 2.4" x 7' 2.4"Other
- Dining roomGround floor18' 6" x 12' 6"Other
- DinetteGround floor10' 10.8" x 11' 1.2"Other
- Living roomGround floor21' 1.2" x 15' 10.8"Other
- WashroomGround floor7' 7.2" x 21' 1.2"Ceramic tiles
- Primary bedroom2nd floor17' x 21' 7.2"Wood
- Bathroom2nd floor13' 1.2" x 11' 1.3"Ceramic tiles
- Den2nd floor10' 8.4" x 11' 1.2"Wood
- Walk-In Closet2nd floor11' 7.2" x 6' 1.2"Wood
- Bedroom2nd floor16' 9.6" x 10' 1.2"Wood
- Bedroom2nd floor11' 8.4" x 14' 1.3"Wood
- Bathroom2nd floor14' 1.3" x 7'Ceramic tiles
- Bedroom2nd floor22' 7.2" x 13' 10.8"Wood
- Family roomBasement36' 1.3" x 24' 4.8"Wood
- Family roomBasement13' 9.6" x 10' 4.8"Wood
- WashroomBasement9' 1.2" x 6' 9.6"Ceramic tiles
Listing Agents
Ask Us For More Information
Ask Us For More Information
Location
36 Boul. René-D'Anjou, Lorraine, Québec, J6Z4N1 Canada
Around this property
Information about the area within a 5-minute walk of this property.
Request Neighbourhood Information
Learn more about the neighbourhood and amenities around this home
Request NowPayment Calculator
- $
- %$
- %
- Principal and Interest 0
- Property Taxes 0
- Strata / Condo Fees 0
Additional Features
Heating system: Air circulation, Water supply: Municipality, Heating energy: Bi-energy, Garage: Attached, Garage: Double width or more, Bathroom / Washroom: Adjoining to the master bedroom, Basement: 6 feet and over, Basement: Finished basement, Parking: Outdoor x 4, Parking: Garage x 2, Sewage system: Municipal sewer, Zoning: Residential
Marketed By
Sotheby’s International Realty Québec
3265, aut. Jean-Noël Lavoie
Laval, Quebec, H7P 5P2

