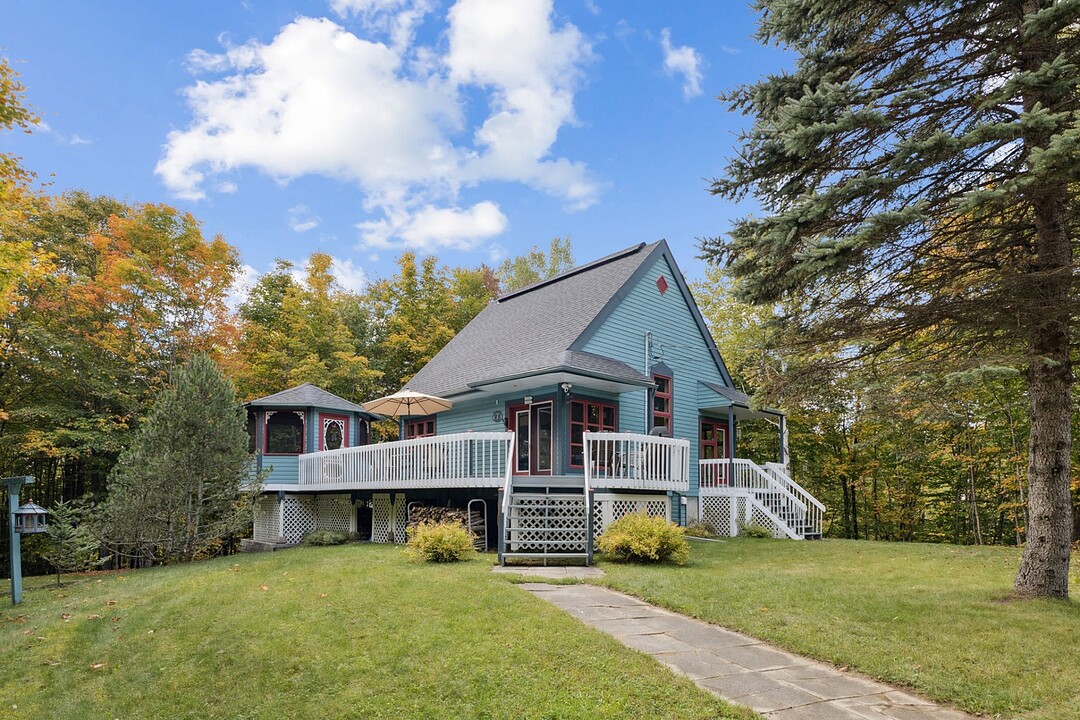Key Facts
- MLS® #: 24251213
- Property ID: SIRC2853891
- Property Type: Residential, Single Family Detached
- Living Space: 732 sq.ft.
- Lot Size: 41,417.37 sq.ft.
- Year Built: 1991
- Bedrooms: 3
- Bathrooms: 1+1
- Parking Spaces: 6
- Municipal Taxes 2025: $1,894
- School Taxes 2025: $227
- Listed By:
- Corina Enoaie, Véronique Lambert
Property Description
At the top of the mountain, surrounded by a beautiful maple forest and nestled on a private lot, this property offers an exceptional setting. Whether you choose to make it your primary residence or a pied-à-terre to enjoy both winter and summer activities, you've found the right place. As a bonus, Lac Équerre is just a short distance away--ideal for swimming, non-motorized water sports, or simply relaxing. In addition, Mont-Blanc and Mont-Tremblant ski resorts are only a 12-minute drive away, to the left or right, depending on your preference.
Lac-Supérieur is a municipality located in the Laurentians, about 145 km from Montreal and bordering Mont-Tremblant. It is named after the large lake that occupies a significant part of its territory.
The municipality is distinguished by its exceptional natural environment: mountains, forests, rivers, and lakes make it an ideal place for outdoor activities. A large portion of its territory is within the Mont-Tremblant National Park, offering residents and visitors direct access to hiking, cross-country skiing, canoeing, kayaking, and wildlife observation.
With a population of around 2,500, Lac-Supérieur maintains a peaceful, rural atmosphere while benefiting from the proximity of the Tremblant resort, located only about fifteen minutes away. The municipality emphasizes quality of life, the preservation of its landscapes, and sustainable development, making it a sought-after location for both vacation homes and permanent residences.
Amenities
- Basement - Finished
- Parking
Rooms
- TypeLevelDimensionsFlooring
- HallwayGround floor6' x 4' 7.2"Ceramic tiles
- Living roomGround floor16' 7.2" x 14'Carpet
- KitchenGround floor9' 7.2" x 10' 9.6"Wood
- Dining roomGround floor14' x 14' 4.8"Wood
- WashroomGround floor5' x 5'Ceramic tiles
- Primary bedroomBasement14' x 9' 9.6"Floating floor
- BedroomBasement12' x 8' 9.6"Floating floor
- BedroomBasement9' x 11' 7.2"Floating floor
- BathroomBasement11' x 8'Ceramic tiles
Listing Agents
Ask Us For More Information
Ask Us For More Information
Location
322 Ch. Louise, Lac-Supérieur, Québec, J0T1J0 Canada
Around this property
Information about the area within a 5-minute walk of this property.
Request Neighbourhood Information
Learn more about the neighbourhood and amenities around this home
Request NowAdditional Features
Distinctive features: Water access -- Lake, Driveway: Double width or more, Driveway: Not Paved, Restrictions/Permissions: Pets allowed, Heating system: Electric baseboard units, Water supply: Artesian well, Heating energy: Electricity, Equipment available: Private balcony, Equipment available: Private yard, Equipment available: Furnished, Equipment available: Alarm system, Foundation: Poured concrete, Hearth stove: Wood fireplace, Distinctive features: Resort/Cottage, Proximity: Park - green area, Proximity: Alpine skiing, Proximity: Cross-country skiing, Proximity: ATV trail, Restrictions/Permissions: Short-term rentals not allowed, Siding: Wood, Basement: 6 feet and over, Basement: Finished basement, Parking: Outdoor x 6, Sewage system: Purification field, Sewage system: Septic tank, Distinctive features: Wooded, Roofing: Asphalt shingles, Topography: Sloped, Topography: Flat, Zoning: Residential, Zoning: Vacationing area
Marketed By
Sotheby’s International Realty Québec
407 rue Principale, bureau 201
Saint-Sauveur, Quebec, J0R 1R4

