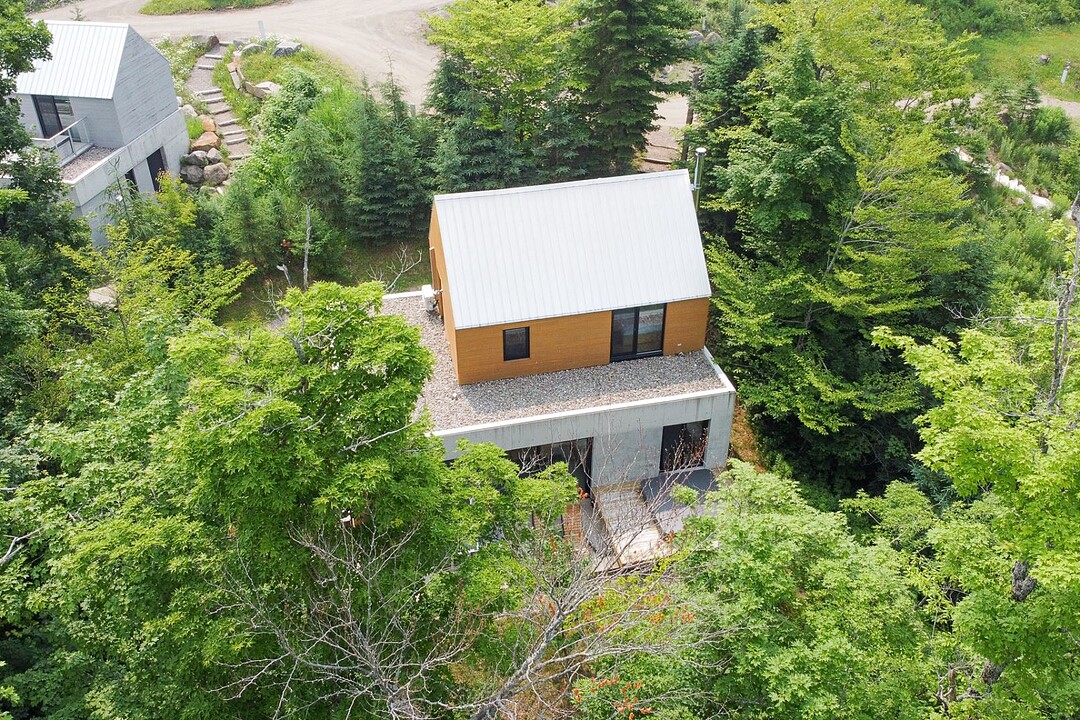Key Facts
- MLS® #: 23621172
- Property ID: SIRC2696734
- Property Type: Residential, Single Family Detached
- Living Space: 1,486.17 sq.ft.
- Lot Size: 13,391.38 sq.ft.
- Year Built: 2015
- Bedrooms: 2
- Bathrooms: 1+1
- Parking Spaces: 2
- Municipal Taxes 2025: $6,532
- School Taxes 2024: $473
- Listed By:
- Corina Enoaie, Véronique Lambert
Property Description
Short term rental friendly. Scandinavian architectural concept property with 2 bedrooms, wood fireplace, is located on the north side of Tremblant's mountain, the perfect home for the urbanite in search of escape. The SpaHaus enjoy a perfect balance between modernity and nature thanks to their atmosphere that is both contemporary and zen. The large terrace, the outdoor spa allow you to be as close as possible to the forest that surrounds you and its activities promising you unforgettable moments. About 10 minutes from the ski slopes of Mont-Tremblant and near the national park. Access to a swimming pool, tennis court and access to the lake.
Owners in the La Fraternité project enjoy exclusive access to Club Privé de la Pointe( 850$/year). You will benefit from several infrastructures such as: Tennis Inground pool Reserved bathing area Nautical pavilion (kayak, youth club, table tennis, table soccer) Pétanque game Volleyball on the beach Observation dock on the lake Campfire area Exercise room Walking trails
Less than 5 minutes walk from a small grocery store and restaurants.
https://www.clubdelapointe.com/activities
Amenities
- Parking
Rooms
- TypeLevelDimensionsFlooring
- HallwayGround floor4' x 7'Concrete
- Living roomGround floor12' 9.6" x 18' 3.6"Wood
- Dining roomGround floor11' 4.8" x 13' 7.2"Concrete
- KitchenGround floor11' x 11'Concrete
- WashroomGround floor5' x 5' 3.6"Wood
- OtherGround floor6' x 7' 6"Wood
- Bedroom2nd floor10' 10.8" x 11' 8.4"Wood
- Primary bedroom2nd floor8' 4.8" x 13'Wood
- Bathroom2nd floor6' x 8' 4.8"Ceramic tiles
Listing Agents
Ask Us For More Information
Ask Us For More Information
Location
93Z Ch. de la Trinité, Apt. 13, Lac-Supérieur, Québec, J0T1P0 Canada
Around this property
Information about the area within a 5-minute walk of this property.
Request Neighbourhood Information
Learn more about the neighbourhood and amenities around this home
Request NowPayment Calculator
- $
- %$
- %
- Principal and Interest 0
- Property Taxes 0
- Strata / Condo Fees 0
Additional Features
Distinctive features: Water access -- Lake, Driveway: Double width or more, Driveway: Not Paved, Restrictions/Permissions: Pets allowed, Heating system: Electric baseboard units, Water supply: Municipality, Hearth stove: Wood burning stove, Distinctive features: Private street, Pool: Other -- Club de la Pointe, Pool: Inground, Proximity: Park - green area, Proximity: Alpine skiing, Proximity: Cross-country skiing, Proximity: Snowmobile trail, Proximity: ATV trail, Restrictions/Permissions: Short-term rentals allowed, Siding: Wood, Parking: Outdoor x 2, Sewage system: Municipal sewer, Distinctive features: Wooded, Roofing: Tin, Topography: Sloped, Topography: Flat, Zoning: Recreational and tourism, Zoning: Residential, Zoning: Vacationing area
Marketed By
Sotheby’s International Realty Québec
407 rue Principale, bureau 201
Saint-Sauveur, Quebec, J0R 1R4

