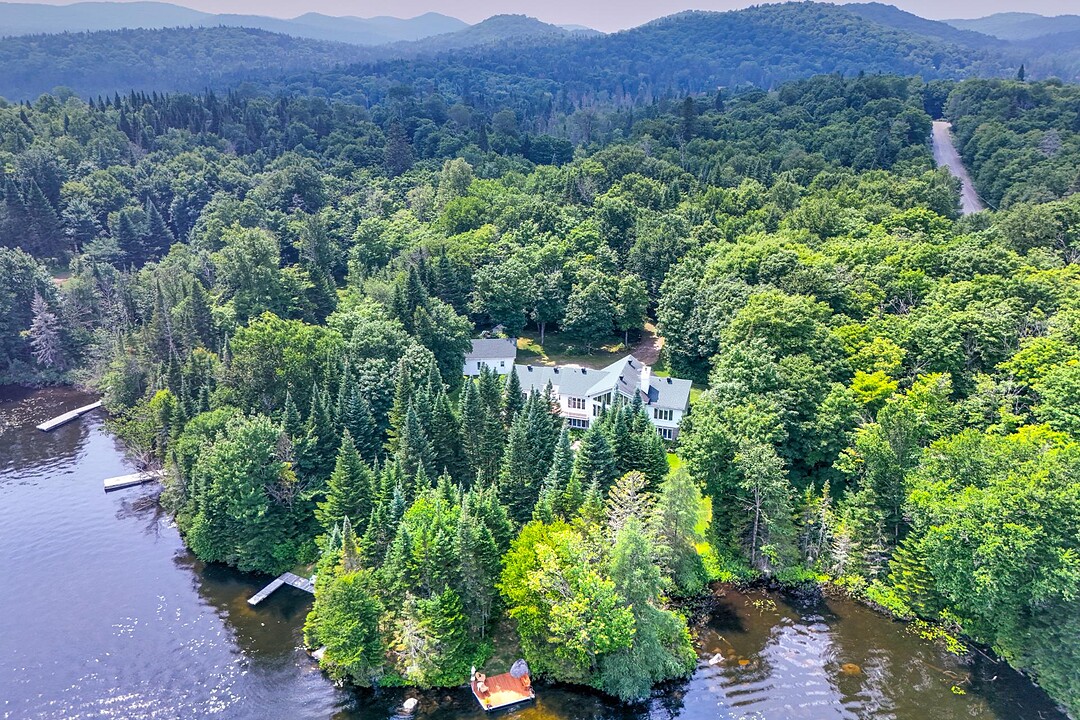Key Facts
- MLS® #: 28598960
- Property ID: SIRC2534672
- Property Type: Residential, Single Family Detached
- Lot Size: 76,299.98 sq.ft.
- Year Built: 1996
- Bedrooms: 5
- Bathrooms: 2
- Parking Spaces: 15
- Municipal Taxes 2025: $4,943
- School Taxes 2024: $619
- Listed By:
- Melanie Clarke
Property Description
Stunning private estate of 76,000 sq ft nestled on the shores of the majestic Lac Quenouille. Enjoy your favourite motorized sports on this exceptional flat lot, offering absolute privacy and tranquillity. The interior is flooded with natural light and features 15.6-foot cathedral ceilings, spacious living areas, 5 bedrooms and exceptional lake views. Sited on a magnificent lot in a quiet bay with a generous shoreline of 307 li. ft with South-East orientation. Sold fully furnished! Only 75 minutes from Montreal, 20 minutes from Tremblant's ski slopes, and close to a variety of year-round activities for the perfect lakeside retreat.
FEATURES
- Gated entrance, with a completely private setting.
- Well-constructed home with a dynamic, well-planned layout and garden level lower level.
- High ceilings on the main floor. - Napoleon fireplaces (high efficiency) with heating ducts leading to the lower level.
- 5 spacious bedrooms including a beautiful primary bedroom suite with walk-in closet and panoramic lake views.
- Flat lot with mature trees, a large maple forested area with a trail and multiple terraces and areas to enjoy the lakefront.
- Generous sandy shoreline with open, panoramic views.
- Double detached garage plus an insulated, heated detached garage and large storage shed.
- Exterior lighting for added ambiance.
- Irrigation system with independent pump using lake water.
Amenities
- Garage
- Mountain
- Mountain View
- Parking
- Water View
Rooms
- TypeLevelDimensionsFlooring
- HallwayGround floor5' 10.8" x 6' 8.4"Ceramic tiles
- Living roomGround floor19' 7.2" x 22' 9.6"Wood
- KitchenGround floor10' x 12' 4.8"Ceramic tiles
- Dining roomGround floor12' 10.8" x 12' 1.2"Ceramic tiles
- Primary bedroomGround floor13' 8.4" x 14' 1.3"Other
- BathroomGround floor8' 4.8" x 12' 1.2"Ceramic tiles
- Living roomOther15' 1.2" x 19' 10.8"Ceramic tiles
- BedroomOther10' 10.8" x 12'Other
- BedroomOther10' 7.2" x 12'Other
- BathroomOther8' 7.2" x 9'Ceramic tiles
- BedroomOther10' 10.8" x 14'Other
- BedroomOther10' 7.2" x 14'Other
- PlayroomOther20' 2.4" x 25' 4.8"Concrete
- Cellar / Cold roomOther7' 3.6" x 8' 4.8"Concrete
- OtherOther6' 6" x 11' 1.2"Concrete
Ask Me For More Information
Location
152 Ch. des Alouettes, Lac-Supérieur, Quebec, J0T1J0 Canada
Around this property
Information about the area within a 5-minute walk of this property.
Request Neighbourhood Information
Learn more about the neighbourhood and amenities around this home
Request NowPayment Calculator
- $
- %$
- %
- Principal and Interest 0
- Property Taxes 0
- Strata / Condo Fees 0
Marketed By
Sotheby’s International Realty Québec
407 rue Principale, bureau 201
Saint-Sauveur, Quebec, J0R 1R4

