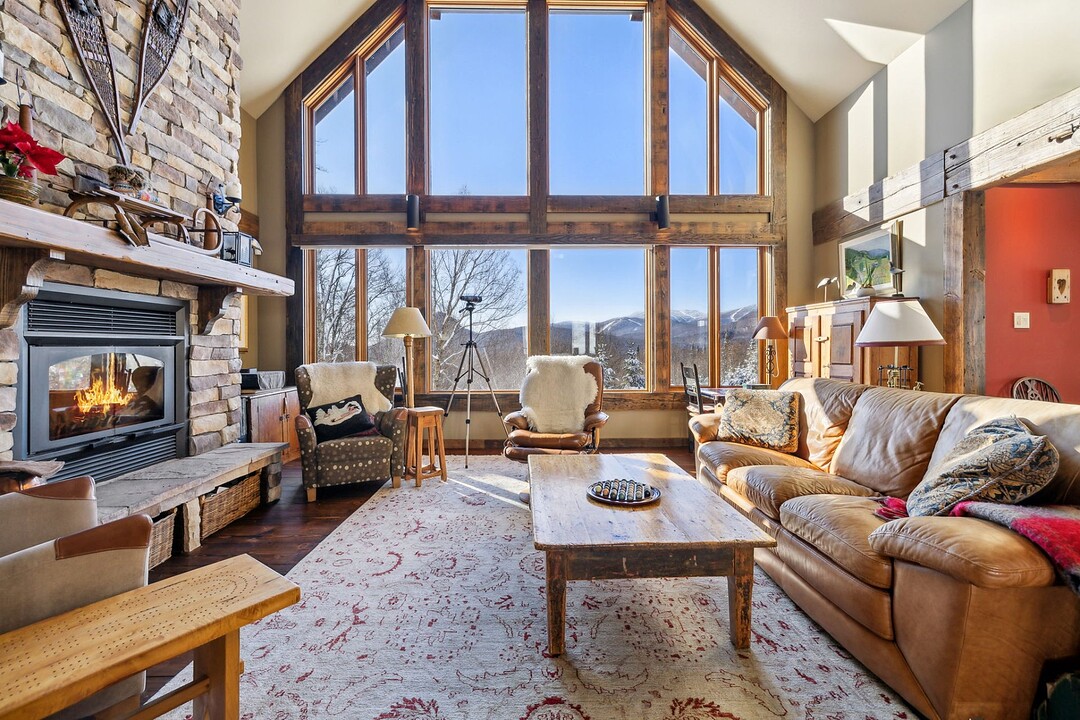Key Facts
- MLS® #: 14181374
- Property ID: SIRC2294162
- Property Type: Residential, Single Family Detached
- Lot Size: 223,921.63 sq.ft.
- Year Built: 2003
- Bedrooms: 5
- Bathrooms: 3+1
- Municipal Taxes 2024: $3,553
- School Taxes 2024: $444
- Listed By:
- Herbert Ratsch
Property Description
Escape to the beauty of Versant Nord and unwind in this 5-acre domain offering a spacious 5-bedroom cottage, offering breathtaking mountain views of Mont-Tremblant - it is the ideal retreat for families and friends. High cathedral ceilings with beautiful wooden beams add warmth and charm to the space and set the perfect ski lodge atmosphere. Nestled in a prime location, this charming getaway is just minutes from the Versant Nord ski hill and Parc du Mont-Tremblant, making it ideal for ski and outdoor enthusiasts. Whether you're seeking outdoor adventure or a peaceful mountain escape, this cottage is the perfect place to relax and recharge.
Come for the skiing, stay for the lifestyle.
With its 55 km of cross-country ski trails, Mont-Tremblant Park is just a few minutes away. In summer and fall, it becomes a paradise for hiking, biking, and canoe/kayaking on the Devil's River, with stops to swim on sandy beaches. It's a magical place for all outdoor enthusiasts.
The north side has remained a tranquil and natural environment, with little development. Here you will find a small development with amenities like Le Loch, a cozy bistro, and L'Étalage, a gourmet grocery store offering everything you need for the weekend. Less than a kilometer away is Farouche, a new eco-resort + farm with a beautiful café, après-ski bar, and A-frame glamping accommodations.
Amenities
- Mountain
- Mountain View
Rooms
- TypeLevelDimensionsFlooring
- WashroomGround floor7' 3.6" x 5'Ceramic tiles
- Primary bedroomGround floor12' 1.3" x 13' 10.8"Wood
- Walk-In ClosetGround floor4' 1.3" x 8' 10.8"Wood
- BathroomGround floor9' 3.6" x 10' 3.6"Ceramic tiles
- Living roomGround floor14' 4.8" x 20' 1.3"Wood
- Dining roomGround floor13' 4.8" x 14'Wood
- KitchenGround floor11' 2.4" x 9' 8.4"Ceramic tiles
- Bathroom2nd floor9' 6" x 5' 1.2"Ceramic tiles
- Bedroom2nd floor17' 4.8" x 13' 2.4"Carpet
- Bedroom2nd floor17' 6" x 13' 1.2"Carpet
- HallwayOther9' 1.2" x 10' 10.8"Ceramic tiles
- Laundry roomOther13' 2.4" x 12' 10.8"Concrete
- PlayroomOther28' 6" x 20' 1.2"Carpet
- BedroomOther13' 3.6" x 9' 3.6"Carpet
- BedroomOther13' 4.8" x 8' 1.2"Carpet
- Solarium/SunroomGround floor13' 3.6" x 13' 8.4"Wood
Ask Me For More Information
Location
1050 Ch. de la Crête, Lac-Supérieur, Québec, J0T1P0 Canada
Around this property
Information about the area within a 5-minute walk of this property.
Request Neighbourhood Information
Learn more about the neighbourhood and amenities around this home
Request NowPayment Calculator
- $
- %$
- %
- Principal and Interest 0
- Property Taxes 0
- Strata / Condo Fees 0
Additional Features
Distinctive features: Water access -- River, Water supply: Artesian well, Foundation: Poured concrete, Hearth stove: Wood fireplace, Distinctive features: No neighbours in the back, Distinctive features: Cul-de-sac, Proximity: Golf, Proximity: Park - green area, Proximity: Alpine skiing, Proximity: Cross-country skiing, Proximity: Snowmobile trail, Proximity: ATV trail, Sewage system: Septic tank, Distinctive features: Wooded, Topography: Sloped, View: Mountain, View: Panoramic, Zoning: Residential
Marketed By
Sotheby’s International Realty Québec
1430 rue Sherbrooke Ouest
Montréal, Quebec, H3G 1K4

