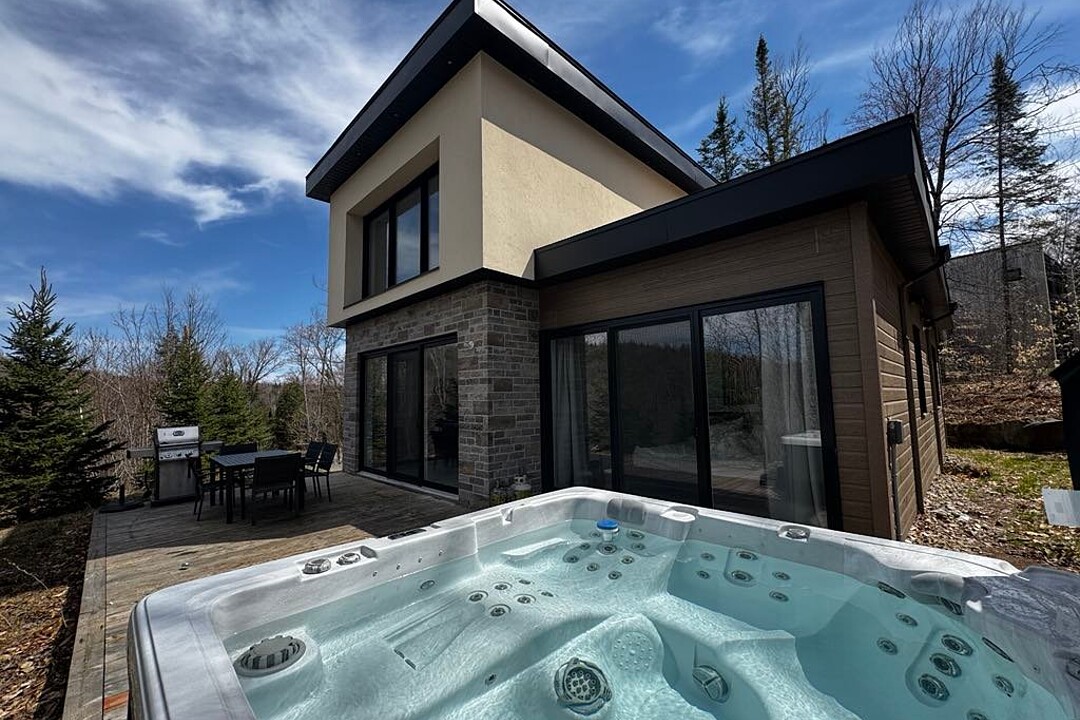Key Facts
- MLS® #: 12322859
- Property ID: SIRC2696729
- Property Type: Residential, Single Family Detached
- Living Space: 1,523 sq.ft.
- Lot Size: 45,425.80 sq.ft.
- Year Built: 2020
- Bedrooms: 3
- Bathrooms: 2
- Parking Spaces: 3
- Municipal Taxes 2024: $5,750
- School Taxes 2024: $631
- Listed By:
- Corina Enoaie, Véronique Lambert
Property Description
Short term rental available. This charming house with two bedrooms and a mezzanine converted into an additional bedroom offers an ideal living space in a privileged area, close to the ski slopes of Mont-Tremblant. Set on a spacious lot of over 40,000 square feet, it enjoys a calm and natural environment, perfect for taking in the beauty of the mountains and outdoor activities. The interior of the house is bright and welcoming, with open living spaces. The mezzanine, used as an extra bedroom, overlooks the main living room, creating a sense of spaciousness and conviviality.
Outside, the large terrace invites you to enjoy sunny days and evenings outdoors. It is equipped with a spa for ultimate relaxation and a barbecue, perfect for entertaining family and friends. The expansive lot also offers plenty of room for outdoor games or other activities, while maintaining privacy and tranquility.
The area is highly sought after, with easy access to the Mont-Tremblant ski slopes for winter sports enthusiasts, as well as a paved cycling path stretching over 50 km, ideal for biking enthusiasts or family strolls. A true haven of peace, combining comfort, nature, and proximity to outdoor activities.
Amenities
- Mountain
- Mountain View
- Parking
Rooms
- TypeLevelDimensionsFlooring
- HallwayGround floor7' x 14' 2.4"Ceramic tiles
- Living roomGround floor14' 6" x 11' 7.2"Ceramic tiles
- OtherGround floor14' 6" x 15' 9.6"Ceramic tiles
- Primary bedroomGround floor13' x 13' 3.6"Floating floor
- BathroomGround floor9' 6" x 9'Ceramic tiles
- BedroomGround floor12' 8.4" x 10' 3.6"Floating floor
- BathroomGround floor5' x 6' 6"Ceramic tiles
- Other2nd floor12' x 14' 6"Floating floor
- OtherGround floor5' x 4'Concrete
Listing Agents
Ask Us For More Information
Ask Us For More Information
Location
220 Rue de l'Everest, La Conception, Québec, J0T1M0 Canada
Around this property
Information about the area within a 5-minute walk of this property.
Request Neighbourhood Information
Learn more about the neighbourhood and amenities around this home
Request NowPayment Calculator
- $
- %$
- %
- Principal and Interest 0
- Property Taxes 0
- Strata / Condo Fees 0
Additional Features
Driveway: Double width or more, Driveway: Not Paved, Restrictions/Permissions: Pets allowed, Heating system: Air circulation, Water supply: Artesian well, Heating energy: Electricity, Equipment available: Other -- Hot Tub, Equipment available: Private balcony, Equipment available: Wall-mounted air conditioning, Equipment available: Private yard, Equipment available: Ventilation system, Equipment available: Furnished, Basement foundation: Concrete slab on the ground, Hearth stove: Other -- Electric, Distinctive features: Resort/Cottage, Pool: Other -- SPA, Proximity: Golf, Proximity: Park - green area, Proximity: Bicycle path, Proximity: Alpine skiing, Proximity: Cross-country skiing, Proximity: Snowmobile trail, Proximity: ATV trail, Restrictions/Permissions: Short-term rentals allowed, Bathroom / Washroom: Adjoining to the master bedroom, Basement: No basement, Parking: Outdoor x 3, Sewage system: Other -- Ecoflo, Distinctive features: Wooded, Landscaping: Landscape, Roofing: Elastomer membrane, Topography: Sloped, Topography: Flat, View: Mountain, Zoning: Recreational and tourism, Zoning: Residential, Zoning: Vacationing area
Marketed By
Sotheby’s International Realty Québec
407 rue Principale, bureau 201
Saint-Sauveur, Quebec, J0R 1R4

