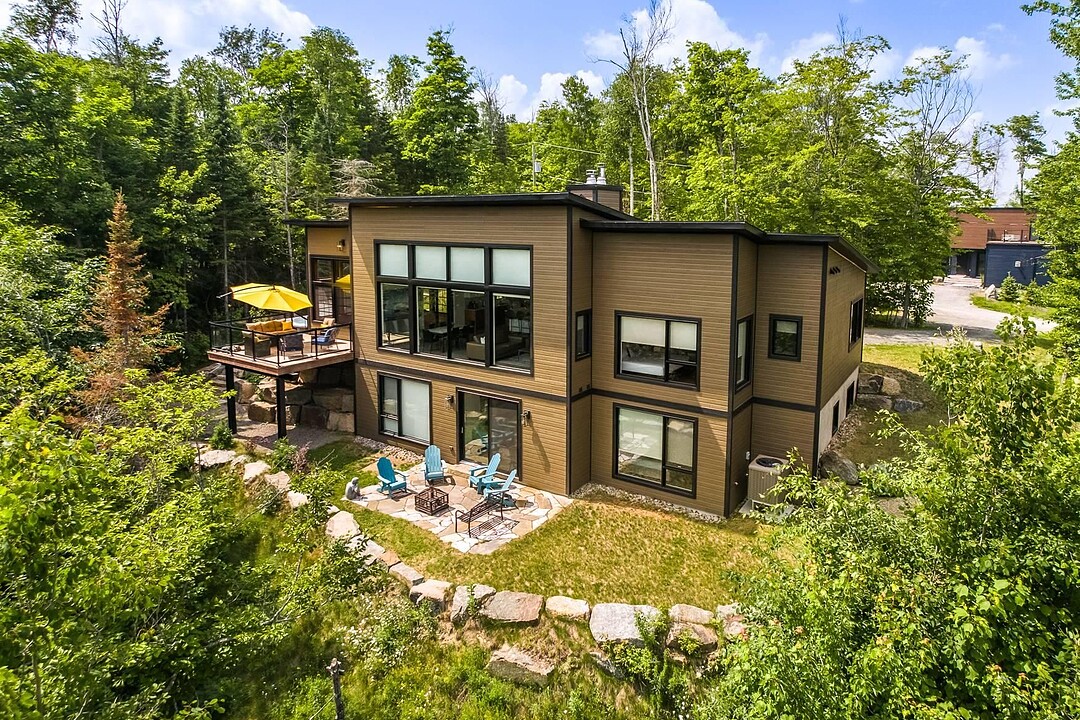Key Facts
- MLS® #: 9979885
- Property ID: SIRC2445815
- Property Type: Residential, Single Family Detached
- Living Space: 3,468 sq.ft.
- Lot Size: 34,073.14 sq.ft.
- Year Built: 2020
- Bedrooms: 5
- Bathrooms: 4+1
- Parking Spaces: 8
- Municipal Taxes 2025: $7,002
- School Taxes 2024: $895
- Listed By:
- Jennifer Vienneau
Property Description
Nestled in prestigious Bel Air Tremblant, this custom-built home sits on over 30000sqft of hilltop land. Located on a quiet cul-de-sac, it features 4 bedrooms, a large office/extra bedroom, 4 bathrooms, and a powder room. Panoramic windows and 14ft ceilings bathe the house in natural light, offering breathtaking mountain views year-round. Just 10min from Mont-Tremblant village and ski resort, enjoy their amenities and activities. This turnkey property is fully furnished and equipped for immediate use. **Short term rental** Potential to generate over $100k in revenue, depending on personal usage and whether a rental manager is employed.
This 3,468 square-foot property has everything you need. Porched on a hilltop, on a quiet cul-de sac, the moment you enter the grounds, the U-shaped driveway offers absolute privacy. You will be immediately charmed by the landscaping worthy of a high-end property. As you step into the main floor, the 14-foot ceilings and oversized custom windows with views of the ravine and Mont-Tremblant take center stage. The open-concept main floor is perfect for any family. It features an oversized foyer, two bedrooms with en-suite bathrooms, a powder room, a gourmet kitchen, a living room with a wood fireplace and built-in firewood storage, a charming solarium, and a deck with breathtaking views of the mountain. Additionally, the property is equipped with a hot tub for the ultimate après-ski experience.
This home is a true turnkey opportunity, fully furnished with modern furniture. With CITQ certification for short-term rentals, it is ideal for an investment project. Whether you wish to make it your primary residence, a secondary home, or rent it out, this property combines luxury, comfort, and revenue potential, all set in the heart of nature.
The ground level is equally impressive with two oversized bedrooms, each with an en-suite bathroom, a large office that can serve as an additional bedroom, a spacious laundry room, and a bright family room with a wood fireplace. The living area is covered with a heated polished concrete floor and features ceilings over 9 feet high. The family room offers direct access to a paved fieldstone terrace. Step through expansive patio doors onto the terrace, sit around the firepit and enjoy spectacular views throughout the seasons without any rear neighbours to disturb your tranquility.
The Bel Air community offers a multitude of amenities: a sushi restaurant, a mini-market, an animal farm, volleyball and tennis courts, office modules, a 9,000 square-foot pavilion with a bistro, cinema, game room, kids' room, yoga studio, gym, sauna, and a full spa. Explore and enjoy numerous trails for hiking, walking, biking, snowshoeing, and much more. Follow a trail to the lake to kayak, paddle board, or to sit and enjoy the natural beauty of a peaceful setting.
Nearby, you will find several grocery stores, restaurants, bars, golf courses, nightlife options, and essential services, providing everything you need for a comfortable and active lifestyle. This house is a true gem, combining luxury, comfort, and an abundance of activities nearby for the whole family.
Amenities
- Basement - Finished
- Mountain
- Mountain View
- Parking
Rooms
- TypeLevelDimensionsFlooring
- HallwayGround floor8' 2.4" x 13' 1.2"Tiles
- KitchenGround floor13' x 14'Tiles
- Dining roomGround floor15' x 12'Tiles
- Living roomGround floor16' x 16'Tiles
- BedroomGround floor13' x 13'Wood
- BathroomGround floor4' x 6' 1.2"Tiles
- BedroomGround floor13' x 12'Wood
- BathroomGround floor12' x 5'Tiles
- BathroomGround floor8' x 7'Tiles
- Solarium/SunroomGround floor12' x 14'Wood
- Family roomOther15' x 15'Concrete
- BedroomOther10' x 19'Concrete
- BathroomOther5' x 12'Tiles
- Home officeOther13' x 15'Concrete
- BathroomOther8' x 9'Tiles
- BedroomOther12' x 19'Concrete
- Laundry roomOther7' x 12' 1.2"Concrete
Ask Me For More Information
Location
115 Rue du Mont-Washington, La Conception, Québec, J0T1M0 Canada
Around this property
Information about the area within a 5-minute walk of this property.
Request Neighbourhood Information
Learn more about the neighbourhood and amenities around this home
Request NowAdditional Features
Distinctive features: Water access -- Lake, Distinctive features: Boat without motor only, Driveway: Double width or more, Driveway: Not Paved, Heating system: Air circulation, Heating system: Electric baseboard units, Water supply: Artesian well, Heating energy: Electricity, Equipment available: Central air conditioning, Equipment available: Ventilation system, Equipment available: Furnished, Equipment available: Alarm system, Windows: Aluminum, Hearth stove: Wood fireplace, Distinctive features: No neighbours in the back, Distinctive features: Cul-de-sac, Distinctive features: Resort/Cottage, Proximity: Other -- Beaches, Proximity: Highway, Proximity: Golf, Proximity: Park - green area, Proximity: Bicycle path, Proximity: Alpine skiing, Proximity: Cross-country skiing, Proximity: Public transport, Restrictions/Permissions: Short-term rentals allowed, Bathroom / Washroom: Adjoining to the master bedroom, Basement: 6 feet and over, Basement: Separate entrance, Basement: Finished basement, Parking: Carport x 1, Parking: Outdoor x 7, Sewage system: Septic tank, Distinctive features: Wooded, Landscaping: Landscape, View: Mountain, View: Panoramic, Zoning: Residential, Zoning: Vacationing area
Marketed By
Sotheby’s International Realty Québec
407 rue Principale, bureau 201
Saint-Sauveur, Quebec, J0R 1R4

