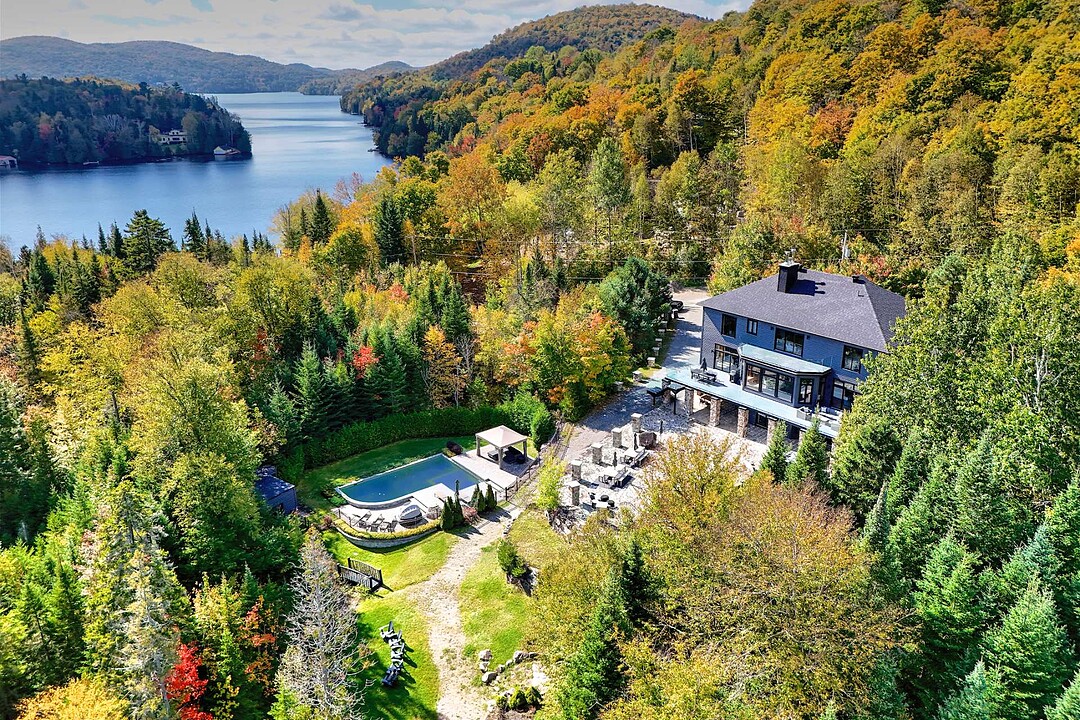Key Facts
- MLS® #: 21290702
- Property ID: SIRC2857146
- Property Type: Residential, Single Family Detached
- Lot Size: 53,055.31 sq.ft.
- Year Built: 2004
- Bedrooms: 7
- Bathrooms: 6+1
- Parking Spaces: 6
- Municipal Taxes 2025: $1
- School Taxes 2025: $1,843
- Listed By:
- Alfee Kaufman, Liza Kaufman
Property Description
Presenting an extraordinary luxury estate that epitomizes elegance and sophistication. This remarkable custom-built, gated residence showcases remarkable outdoor spaces, which include an expansive stone patio and a charming outdoor porch, complete with a state-of-the-art outdoor kitchen and multiple seating areas--all with stunning views of the lake below. The enclosed pool area is a true oasis, featuring a cabana and a cozy fire pit nearby perfect for entertaining or unwinding after a long day. The lakefront boasts a large dock with ample space for docking several boats, inviting you to embrace the luxury of lakeside living.
Upon entering this magnificent abode, one is immediately entranced by the awe-inspiring vistas of the tranquil lake that unfold before you, setting a tone of serene opulence that permeates every corner of the home.
The impressive entrance hall showcases soaring ceilings and convenient entry closets, setting the tone for the opulence that awaits.
One is greeted by an impressive great room area of multiple seating areas, the dining room space which are all being highlighted by gorgeous lakefront views and a striking double-sided stone fireplace, creating an inviting atmosphere perfect for intimate family gatherings or lavish celebrations.
At the heart of this home lies a bright and airy gourmet eat-in kitchen, which offers picturesque lake views and access to a wrap-around terrace. Equipped with top-of-the-line appliances, including a Wolf double oven gas range and a spacious wine cooler, this kitchen is a culinary enthusiast's dream. The expansive center island serves as an ideal spot for meal preparation or a casual coffee break. A generously sized walk-in pantry adds to the kitchen's functionality, while an additional bedroom or office den provides flexibility on the main level.
Ascending to the second floor, you'll discover four large bedrooms, each with its own ensuite bath, providing privacy and comfort for family and guests alike. The principal suite is a true sanctuary, featuring stunning lake views, a vast walk-in closet, and a luxurious principal bath complete with a freestanding tub, a walk-in shower, and dual sinks. A magnificent family room with high ceilings and a cozy fireplace offers a perfect retreat, complemented by more captivating views.
The lower level of this exceptional home features a spacious garden-level layout, providing access to a generous 2+ car garage, a full bath, two additional bedrooms, and a large family room or gym, offering an abundance of space for relaxation and recreation.
This magnificent home is a rare gem, offering a harmonious blend of luxury, comfort, and unparalleled views that make it the ultimate retreat.
*Declarations: - All fireplaces need to be verified by the buyer and are sold without any warranty with respect to their compliance with applicable regulations and insurance company requirements. - The choice of building inspector to be agreed upon by both parties prior to inspection. - See SD for information re. servitude. - Lot number 6 111 645 [100-29-3] can also be sold in conjunction with the property located at 319 chemin du Plateau, Ivry Sur Le Lac, Quebec J7C 2Z8. Price to be determined. - Municipal taxes will follow shortly.
Amenities
- Garage
- Parking
- Water View
Rooms
- TypeLevelDimensionsFlooring
- OtherGround floor9' 1.2" x 13' 1.2"Tiles
- Living roomGround floor15' 8.4" x 14' 10.8"Wood
- Dining roomGround floor8' 4.8" x 23' 6"Wood
- KitchenGround floor15' 1.2" x 28' 1.2"Tiles
- OtherGround floor15' 3.6" x 6' 10.8"Tiles
- DenGround floor17' 9.6" x 19' 10.8"Wood
- WashroomGround floor5' 8.4" x 9' 1.2"Tiles
- BedroomGround floor15' 2.4" x 15' 1.2"Wood
- Primary bedroom2nd floor16' 1.2" x 16' 8.4"Wood
- Walk-In Closet2nd floor16' 1.2" x 5' 8.4"Wood
- Other2nd floor11' 10.8" x 12' 9.6"Tiles
- Den2nd floor18' 7.2" x 23'Wood
- Bedroom2nd floor12' 1.2" x 16' 10.8"Wood
- Other2nd floor8' 1.2" x 12' 9.6"Tiles
- Bedroom2nd floor15' 3.6" x 12'Wood
- Other2nd floor9' x 5' 10.8"Tiles
- Bedroom2nd floor13' x 17' 1.2"Wood
- Walk-In Closet2nd floor6' 7.2" x 7' 10.8"Wood
- Other2nd floor9' 10.8" x 7' 10.8"Tiles
- Family roomOther20' x 27' 1.2"Tiles
- BedroomOther14' 1.3" x 19' 1.2"Tiles
- BedroomOther15' 8.4" x 14'Tiles
- BathroomOther8' 3.6" x 5' 6"Tiles
- Laundry roomOther18' 1.2" x 10' 7.2"Tiles
Listing Agents
Ask Us For More Information
Ask Us For More Information
Location
319 Ch. du Plateau, Ivry-sur-le-Lac, Québec, J7C2Z8 Canada
Around this property
Information about the area within a 5-minute walk of this property.
Request Neighbourhood Information
Learn more about the neighbourhood and amenities around this home
Request NowPayment Calculator
- $
- %$
- %
- Principal and Interest 0
- Property Taxes 0
- Strata / Condo Fees 0
Additional Features
Distinctive features: Water front -- Lake, Driveway: Not Paved, Water supply: Lake water, Heating energy: Electricity, Equipment available: Water softener, Equipment available: Central air conditioning, Equipment available: Ventilation system, Hearth stove: Wood fireplace, Garage: Double width or more, Pool: Inground, Bathroom / Washroom: Adjoining to the master bedroom, Parking: Outdoor x 4, Parking: Garage x 2, Sewage system: Purification field, Sewage system: Septic tank, Roofing: Asphalt shingles, View: Water, View: Panoramic, Zoning: Residential
Marketed By
Sotheby’s International Realty Québec
1430 rue Sherbrooke Ouest
Montréal, Quebec, H3G 1K4

