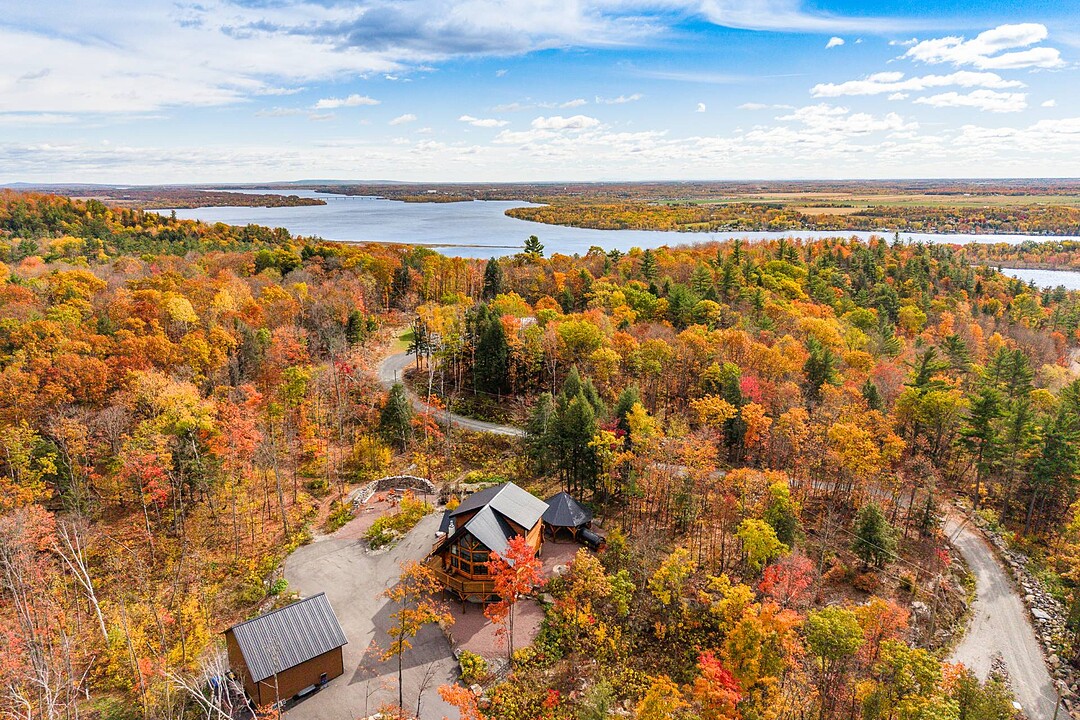Key Facts
- MLS® #: 25877700
- Property ID: SIRC2861255
- Property Type: Residential, Single Family Detached
- Lot Size: 88,264.07 sq.ft.
- Year Built: 2023
- Bedrooms: 5
- Bathrooms: 2
- Parking Spaces: 2
- Municipal Taxes 2025: $5,251
- School Taxes 2025: $400
- Listed By:
- Vincent Chaput
Property Description
Nestled in the heart of the Laurentians on a private lot spanning over 88,000 sq. ft., this magnificent log home built in 2023 embodies the perfect balance between rustic charm and contemporary refinement. Crafted from 11-inch logs and offering more than 3,500 sq. ft. of living space
Including a fully finished garden-level basement--this residence showcases exceptional craftsmanship and uncompromising comfort. Expansive windows and a soaring cathedral ceiling flood the interiors with natural light, highlighting the warmth of the wood. A mezzanine overlooks the elegant living room with a gas fireplace, while four bedrooms and three bathrooms provide ample space for family and guests.
Outdoors, vast terraces reveal panoramic views of the surrounding landscape and invite tranquil moments immersed in nature. The property features a log-built pavilion with spa and sauna, a landscaped garden with automated irrigation system, and an inviting fire pit area. A detached double garage and a large asphalt driveway accommodating more than twenty vehicles complete this impressive setting, ideal for entertaining or peaceful relaxation.
Designed for modern living, the home includes high-end built-in appliances, multiple heat pumps, a full security camera system, electric-vehicle charging stations, and fibre-optic connectivity. Located in Grenville-sur-la-Rouge, only ten minutes from Hawkesbury and about one hour and fifteen minutes from Montreal via Highway 50, this remarkable property offers the perfect harmony between refined comfort and the tranquility of nature--a true luxury retreat for those seeking elegance and serenity year-round.
Amenities
- Basement - Finished
- Garage
Rooms
- TypeLevelDimensionsFlooring
- HallwayGround floor6' 9.6" x 17' 10.8"Ceramic tiles
- Living roomGround floor18' 2.4" x 15' 10.8"Wood
- KitchenGround floor10' 8.4" x 13' 8.4"Ceramic tiles
- Dining roomGround floor18' 2.4" x 15' 10.8"Wood
- Bedroom2nd floor12' 2.4" x 15' 6"Wood
- Bedroom2nd floor12' 2.4" x 15' 6"Wood
- Mezzanine3rd floor13' 3.6" x 19' 8.4"Wood
- BedroomBasement13' x 10' 9.6"Floating floor
- BathroomBasement8' 7.2" x 11' 1.3"Floating floor
- StorageBasement6' 2.4" x 11' 1.3"Concrete
Ask Me For More Information
Location
359 Ch. Kilmar, Grenville-sur-la-Rouge, Québec, J0V1B0 Canada
Around this property
Information about the area within a 5-minute walk of this property.
Request Neighbourhood Information
Learn more about the neighbourhood and amenities around this home
Request NowPayment Calculator
- $
- %$
- %
- Principal and Interest 0
- Property Taxes 0
- Strata / Condo Fees 0
Additional Features
Driveway: Asphalt, Water supply: Artesian well, Heating energy: Electricity, Equipment available: Central vacuum cleaner system installation, Equipment available: Water softener, Equipment available: Level 2 charging station, Equipment available: Wall-mounted air conditioning, Equipment available: Sauna, Equipment available: Alarm system, Hearth stove: Other, Garage: Detached, Garage: Double width or more, Distinctive features: No neighbours in the back, Proximity: Other, Proximity: Highway, Siding: Other, Bathroom / Washroom: Separate shower, Basement: 6 feet and over, Basement: Separate entrance, Basement: Finished basement, Parking: Garage x 2, Sewage system: Purification field, Sewage system: Septic tank, Distinctive features: Wooded, Window type: Crank handle, Roofing: Tin, Zoning: Residential
Marketed By
Sotheby’s International Realty Québec
1740 Av. Des Lumières
Brossard, Quebec, J4Y 0A5

