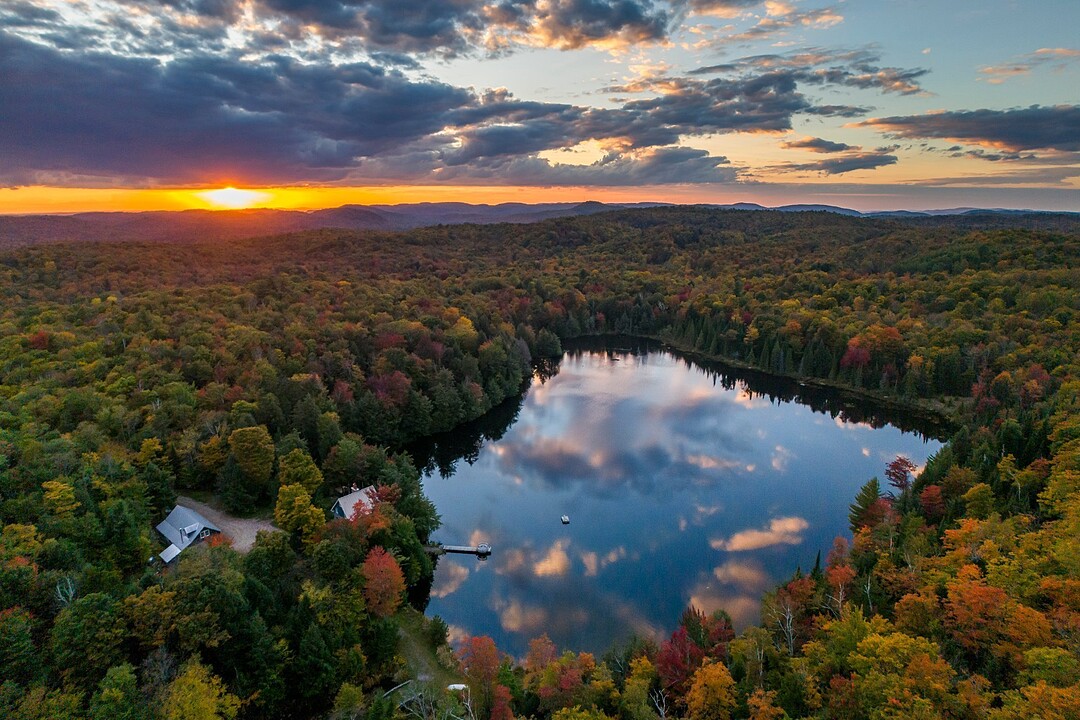Key Facts
- MLS® #: 24406556
- Property ID: SIRC3048098
- Property Type: Residential, Single Family Detached
- Lot Size: 6,027,872 sq.ft.
- Year Built: 2001
- Bedrooms: 3
- Bathrooms: 1+1
- Parking Spaces: 32
- Municipal Taxes 2025: $4,701
- School Taxes 2025: $230
- Listed By:
- Nadia Maltais, Marc-Olivier Amnotte
Property Description
PRIVATE LAKE. Welcome to 532 Ch. Edina, Tanglewood, an exceptional estate surrounded by 4.5 km of trails for walking and mountain biking, with a 30-foot-deep lake and a spacious dock. The house, built between 1998 and 2001, combines heritage charm and modernity with noble materials such as pine and slate. It is energy self-sufficient thanks to a system combining propane, diesel, solar and wood. Located near the Carling Lake Golf Club, Tanglewood offers privacy and accessibility, halfway between Ottawa, Montreal and Mont-Tremblant, and close to hospital services.
Welcome to 532 Ch. Edina, Tanglewood
A Natural Paradise
Explore 4.5 kilometres of carefully landscaped nature trails for walking and mountain biking. Each trail invites you to discover the natural beauty of this unique property, with spectacular views and hidden corners at every turn. The 30-foot-deep private lake is the beating heart of this estate, offering an unparalleled lakeside experience with a large dock equipped with benches and a floating dock.
A Property with Distinctive Architecture
The home, built between 1998 and 2001, is an exquisite fusion of heritage charm and modernity. Built with quality materials such as pine, BC fir and slate, every detail has been meticulously thought out to create a space that is both refined and functional. The abundant windows allow for panoramic views of the private lake, while an imposing central fireplace adds a touch of grandeur to each floor.
Comfort and Energy Independence
Energy autonomy is at the heart of this estate, with a complete solution using propane, diesel, solar energy and wood, guaranteeing optimal comfort throughout the year without dependence on Hydro-Québec. A 2022 propane hot water tank, solar panels mounted on a shed and a propane generator in a dedicated shed ensure a reliable and ecological energy supply. A garden shed equipped with a diesel generator and storage space completes this autonomous system.
Amenities and Additional Services
Close to the prestigious Carling Lake Golf Club, Tanglewood is easily accessible while offering incomparable privacy. At this site it is a charming stone wall that borders the orchard. The stone bridge is at the stream that exits the private lake. Enjoy a large two-story barn/garage with a heated workshop, as well as a gazebo perched on a platform offering breathtaking views of the lake.
Proximity and Accessibility
Located halfway between Ottawa, Montreal and Mont-Tremblant, Tanglewood is also close to the Lachute and Hawkesbury hospitals, ensuring convenient accessibility while preserving your tranquility.
Come and discover Tanglewood, a place where every element has been designed to offer an unparalleled living experience, combining luxury, comfort and natural beauty in an absolutely exclusive setting.
Amenities
- Garage
- Mountain
- Mountain View
- Parking
- Water View
Rooms
- TypeLevelDimensionsFlooring
- KitchenGround floor12' 2.4" x 14' 3.6"Wood
- Dining roomGround floor11' 1.2" x 13' 10.8"Wood
- Living roomGround floor12' 6" x 14' 1.2"Wood
- BathroomGround floor5' x 7' 10.8"Wood
- Primary bedroom2nd floor10' 8.4" x 11' 2.4"Wood
- Bedroom2nd floor11' 2.4" x 10' 8.4"Wood
- Den2nd floor5' 10.8" x 12' 6"Wood
- Mezzanine3rd floor10' 6" x 10' 10.8"Wood
- Laundry roomBasement5' 9.6" x 11' 4.8"Concrete
- Family roomBasement13' 1.2" x 23'Slate
- DenBasement9' 4.8" x 11' 7.2"Slate
- BedroomBasement7' 4.8" x 8' 6"Slate
- HallwayOther7' 1.2" x 8' 6"Slate
Listing Agents
Ask Us For More Information
Ask Us For More Information
Location
532 Ch. Edina, Grenville-sur-la-Rouge, Québec, J0V1B0 Canada
Around this property
Information about the area within a 5-minute walk of this property.
Request Neighbourhood Information
Learn more about the neighbourhood and amenities around this home
Request NowPayment Calculator
- $
- %$
- %
- Principal and Interest 0
- Property Taxes 0
- Strata / Condo Fees 0
Additional Features
Distinctive features: Water access -- Lake, Distinctive features: Water front -- Lake, Distinctive features: Motor boat allowed, Distinctive features: Boat without motor only, Driveway: Not Paved, Cupboard: Wood, Water supply: Artesian well, Energy efficiency: Solar energy, Heating energy: Propane, Hearth stove: Wood burning stove, Hearth stove: Other -- Propane, Garage: Double width or more, Proximity: Golf, Proximity: Hospital, Siding: Wood, Basement: 6 feet and over, Parking: Outdoor x 30, Parking: Garage x 2, Sewage system: Purification field, Sewage system: Septic tank, Roofing: Tin, View: Water, View: Mountain, View: Panoramic, Zoning: Recreational and tourism, Zoning: Residential
Marketed By
Sotheby’s International Realty Québec
3265, aut. Jean-Noël Lavoie
Laval, Quebec, H7P 5P2

