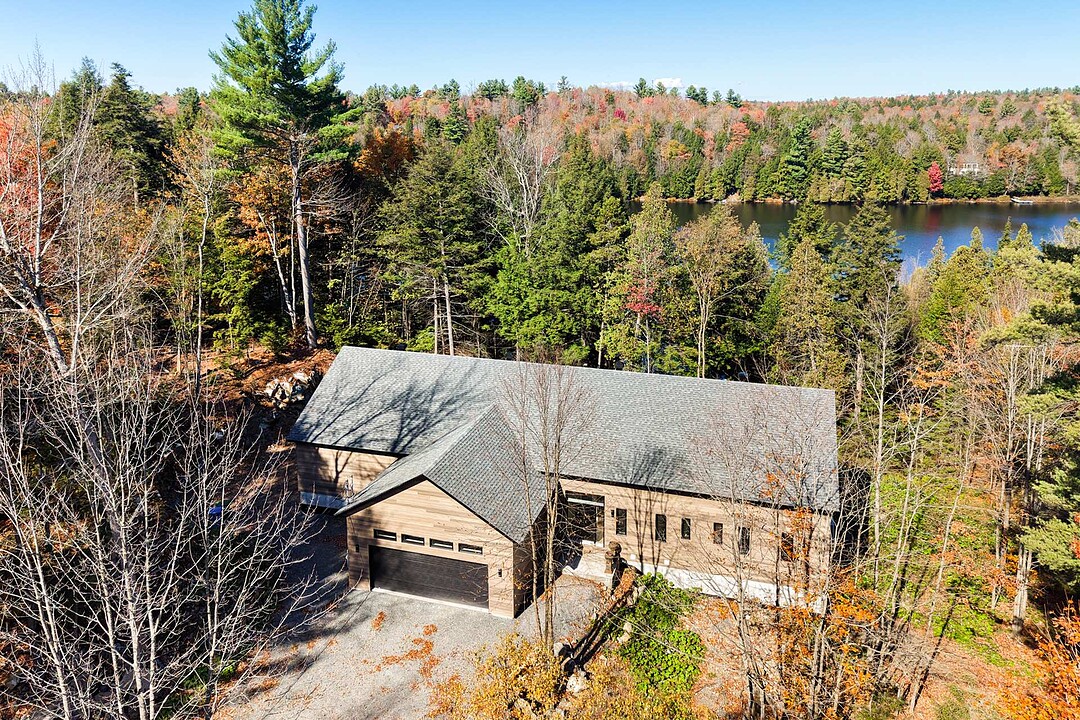Key Facts
- MLS® #: 20023953
- Property ID: SIRC2859448
- Property Type: Residential, Single Family Detached
- Lot Size: 91,901.15 sq.ft.
- Year Built: 2025
- Bedrooms: 3
- Bathrooms: 2
- Parking Spaces: 12
- Listed By:
- Sylvianne Collin, Éric Forgues, Pierre Brunet
Property Description
A true haven of peace! Stunning open-concept bungalow with 12-foot ceilings and expansive windows that flood the space with natural light. Located on the shores of the magnificent Lake William, on a 91,901 sq. ft. lot. The master bedroom offers a view of the terrace, an ensuite bathroom, and a spacious walk-in closet. Two additional bedrooms share a Jack & Jill bathroom. Double garage, plus a second garage with generous storage space, located on the garden level. A rare property combining comfort, space, and nature!
Comfort and Elegance -- All on One Level This magnificent bungalow stands out with its bright open-concept layout, where comfort and elegance blend seamlessly. The property features two distinct living rooms: one, warm and inviting -- perfect for relaxation; the other, ideal for entertaining, complete with an impressive built-in library. The primary bedroom is a true sanctuary, with direct access to the terrace and an ensuite bathroom featuring a sleek glass shower. The modern kitchen, equipped with a quartz island, flows beautifully into the dining area -- perfect for hosting family and friends. Two guest bedrooms share an elegant Jack and Jill bathroom, offering both privacy and practicality. Outdoors, a spacious terrace extends the living space into a tree-lined backyard, boasting stunning views of Lake William. The property also includes a large garage on the main level and a second garage on the garden level, providing ample storage space.
Amenities
- Basement - Unfinished
- Garage
- Parking
- Water View
Rooms
- TypeLevelDimensionsFlooring
- HallwayGround floor6' 1.2" x 6' 1.3"Wood
- KitchenGround floor19' 3.6" x 9' 4.8"Wood
- Dining roomGround floor12' 10.8" x 20'Wood
- Family roomGround floor32' 8.4" x 23' 2.4"Wood
- Living roomGround floor15' 1.3" x 21' 8.4"Wood
- Primary bedroomGround floor12' 1.2" x 20' 1.3"Wood
- Walk-In ClosetGround floor9' 1.3" x 7' 1.2"Wood
- BathroomGround floor4' 1.2" x 9' 8.4"Ceramic tiles
- BedroomGround floor13' 6" x 11'Wood
- BedroomGround floor13' 9.6" x 11' 9.6"Wood
- BathroomGround floor11' 3.6" x 7'Ceramic tiles
- Laundry roomGround floor8' 8.4" x 19'Wood
Listing Agents
Ask Us For More Information
Ask Us For More Information
Location
6 Ch. Williams, Gore, Québec, J0V1K0 Canada
Around this property
Information about the area within a 5-minute walk of this property.
Request Neighbourhood Information
Learn more about the neighbourhood and amenities around this home
Request NowPayment Calculator
- $
- %$
- %
- Principal and Interest 0
- Property Taxes 0
- Strata / Condo Fees 0
Additional Features
Distinctive features: Water front -- Lake, Heating system: Air circulation, Water supply: Municipality, Heating energy: Electricity, Equipment available: Central air conditioning, Equipment available: Electric garage door, Equipment available: Central heat pump, Foundation: Poured concrete, Garage: Attached, Garage: Double width or more, Siding: Aluminum, Bathroom / Washroom: Adjoining to the master bedroom, Basement: Separate entrance, Basement: Unfinished, Parking: Outdoor x 10, Parking: Garage x 2, Sewage system: Sealed septic tank, Distinctive features: Wooded, Roofing: Asphalt shingles, Topography: Uneven, Topography: Flat, View: Water, Zoning: Residential
Marketed By
Sotheby’s International Realty Québec
407 rue Principale, bureau 201
Saint-Sauveur, Quebec, J0R 1R4

