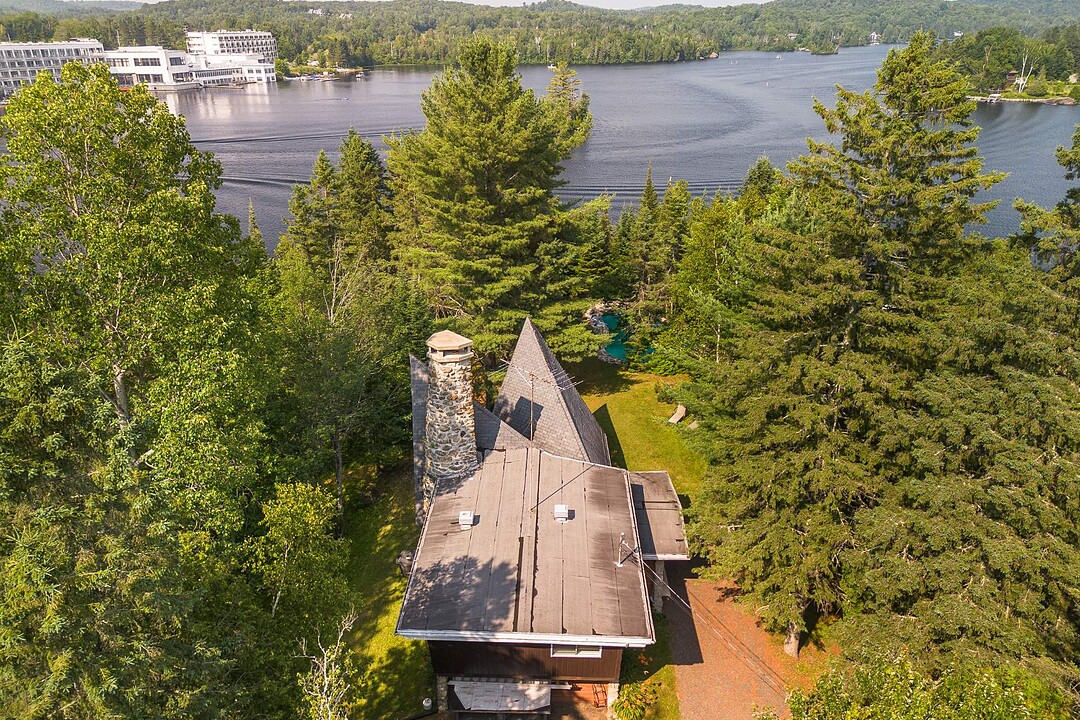Key Facts
- MLS® #: 9214307
- Property ID: SIRC2537916
- Property Type: Residential, Single Family Detached
- Living Space: 1,555.39 sq.ft.
- Lot Size: 29,495 sq.ft.
- Year Built: 1963
- Bedrooms: 3
- Bathrooms: 1+2
- Parking Spaces: 8
- Listed By:
- Jennifer Vienneau
Property Description
Navigable waterfront - Nestled on the shores of magnificent Lac Dupuis, this cozy 3-bedroom home offers an exceptional living environment in the heart of nature. Its open floor plan, bathed in natural light, showcases convivial living spaces, perfect for admiring the view of the water. Set on a vast 29,495 ft² lot, it offers direct access to hiking trails and a multitude of outdoor activities. Take advantage of nearby tennis and basketball courts, as well as 24-hour private security. Just steps away from Parc Estérel, a haven of peace awaits you!
Discover this unique property, a true haven of peace where comfort and elegance meet in harmony. From the moment you enter, you'll be immediately charmed by its warm, inviting ambience, ideal for those seeking a refined yet convivial living environment.
The main living area, designed as an open-plan living space, seduces with its spacious layout and exceptional luminosity. The grandiose living room, the centerpiece of the home, is enhanced by a full wall of windows that bathe the room in natural light throughout the day. This space, both majestic and welcoming, offers a breathtaking view of the outdoors and creates a perfect symbiosis between the interior and the surrounding nature.
The dining room and kitchen, also bathed in light, are designed to offer a pleasant and functional living experience. A door leads directly out onto the terrace, providing easy access for alfresco dining and convivial evenings under the stars.
The house offers three good-sized bedrooms, ideal for welcoming a family or entertaining guests in absolute comfort. The master bedroom, a true oasis of tranquility, benefits from an en-suite bathroom, adding a touch of privacy and luxury.
Outside, the vast grounds offer an enchanting setting for enjoying the warm weather. The in-ground pool becomes the heart of summer activities, inviting you to relax and enjoy time with family and friends. The carefully designed relaxation area promises unparalleled moments of relaxation.
This exceptional property combines all the elements of an ideal lifestyle: a bright, spacious interior, a harmonious connection with the outdoors and an environment conducive to well-being. A unique opportunity for those seeking a home where every detail has been thought out to offer comfort and serenity.
**Tenant must accept condition that the house will remain on the market and must be willing to let visitors visit and do home inspection if needed. Also, tenant must accept to leave within 90 days if seller has a buyer.
Amenities
- Basement - Unfinished
- Parking
- Water View
Rooms
- TypeLevelDimensionsFlooring
- HallwayGround floor6' 3.6" x 8' 3.6"Slate
- Living roomGround floor20' x 23' 8.4"Carpet
- OtherGround floor10' 10.8" x 21' 7.2"Ceramic tiles
- Laundry roomGround floor5' 6" x 7' 7.2"Flexible floor coverings
- WashroomGround floor6' 1.2" x 5' 1.2"Ceramic tiles
- Bedroom2nd floor9' 4.8" x 8' 6"Wood
- Bedroom2nd floor7' 10.8" x 13' 1.2"Wood
- Bathroom2nd floor8' x 4' 10.8"Ceramic tiles
- Primary bedroom2nd floor11' 1.2" x 13' 3.6"Wood
- Washroom2nd floor7' 10.8" x 4' 3.6"Tiles
Ask Me For More Information
Location
8 Place d'Artois, Estérel, Québec, J0T1E0 Canada
Around this property
Information about the area within a 5-minute walk of this property.
Request Neighbourhood Information
Learn more about the neighbourhood and amenities around this home
Request NowAdditional Features
Distinctive features: Water front -- Lake, Distinctive features: Motor boat allowed, Driveway: Not Paved, Heating system: Air circulation, Heating system: Electric baseboard units, Water supply: Artesian well, Heating energy: Electricity, Equipment available: Central air conditioning, Equipment available: Alarm system, Equipment available: Central heat pump, Windows: Wood, Windows: PVC, Foundation: Poured concrete, Hearth stove: Wood fireplace, Pool: Heated, Pool: Inground, Proximity: Daycare centre, Proximity: Park - green area, Proximity: Bicycle path, Proximity: Elementary school, Proximity: Alpine skiing, Proximity: High school, Proximity: Cross-country skiing, Restrictions/Permissions: Short-term rentals not allowed, Siding: Wood, Bathroom / Washroom: Adjoining to the master bedroom, Basement: Unfinished, Basement: Crawl Space, Parking: Outdoor x 8, Sewage system: BIONEST system, Landscaping: Land / Yard lined with hedges, Landscaping: Landscape, Roofing: Asphalt shingles, Topography: Flat, View: Water, Zoning: Residential
Marketed By
Sotheby’s International Realty Québec
407 rue Principale, bureau 201
Saint-Sauveur, Quebec, J0R 1R4

