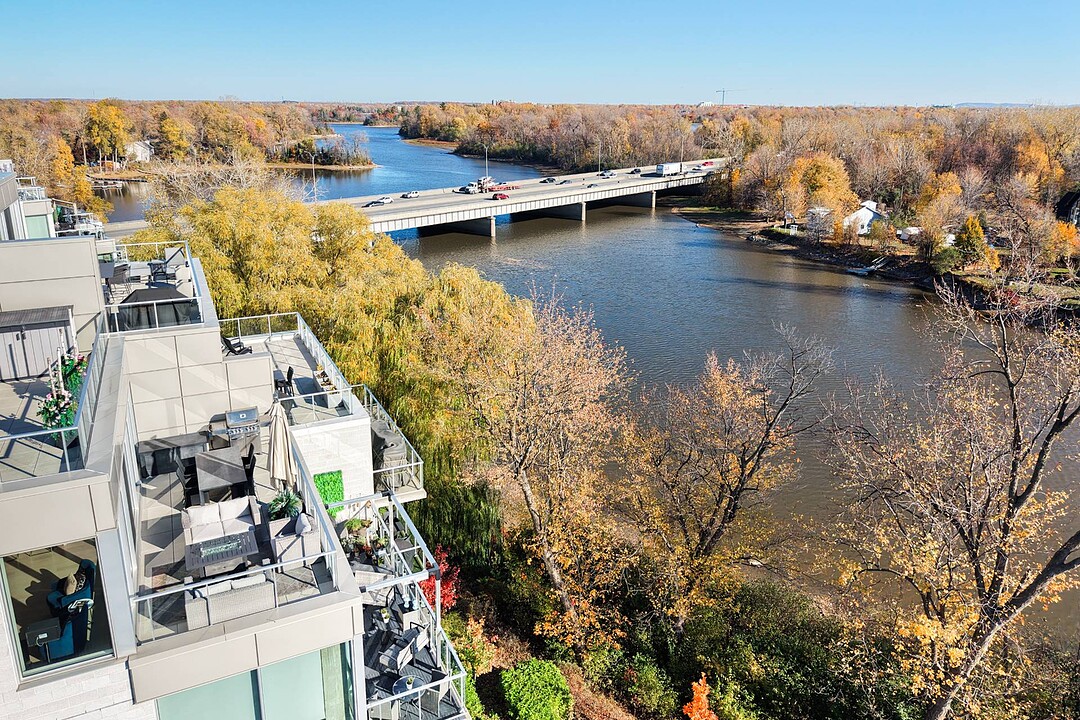Key Facts
- MLS® #: 26267405
- Property ID: SIRC2927161
- Property Type: Residential, Condo
- Living Space: 1,571.53 sq.ft.
- Year Built: 2021
- Bedrooms: 3
- Bathrooms: 2
- Parking Spaces: 3
- Strata / Condo Fees: $13,044
- Municipal Taxes 2025: $5,832
- School Taxes 2025: $731
- Listed By:
- Sylvianne Collin, Éric Forgues, Pierre Brunet
Property Description
Corner Penthouse with a 270-degree panoramic view of the Mille-Îles River - O Quai du Nord. Comfort and exceptional waterfront living with abundant windows and a spacious private terrace. Open-concept kitchen, living, and dining area featuring a gas fireplace and 9-foot ceilings. Includes 2 bathrooms and 3 bedrooms, one of which--adjacent to the primary suite--can serve as a home office or nursery. The primary bedroom also offers a walk-in closet and private balcony. A separate laundry room and an impressive 1,000-bottle glass wine cellar add to the luxury. Includes 3 private parking spaces, storage area, outdoor pool, gym entertainment room.
Extras! Kitchen: 42" Sub-Zero stainless steel refrigerator with water and ice dispenser 36" Wolf dual-fuel range (gas + electric) 36" stainless steel range hood with make-up air system 24" Sub-Zero under-counter stainless steel beverage center Bosch stainless steel dishwasher Built-in Sharp stainless steel microwave drawer under the island Wine cellar with compressor, capacity for 1,000 bottles 10'6" (126") long island Heated floors Primary Bathroom: 60" Neptune Florence bathtub Automatic smart bidet toilet 36" x 60" shower Wall-mounted electric towel warmer Heated floors Lacquered laminate vanity Bathroom #2: 36" x 60" shower Heated floors Living Room: 66" Valor natural gas fireplace Terrace: Two natural gas outlets Other Features: Alarm system Central vacuum Custom California-style closet organization Motorized blinds High-end curtains Parking and Storage: Three indoor garage parking spaces, side by side. One interior storage space (4' x 8'), #22 Building -- Le O Quai du Nord A stunning building located on the shores of the beautiful Rivière-des-Mille-Îles in Boisbriand. Waterfront location with direct access to the Mille-Îles River Nautical equipment available for residents Enhanced security with key-card access, intercom system from the lobby to each unit, controlled access to entrances, elevators, and parking, surveillance cameras, and a sprinkler fire alarm system connected to the central monitoring station Forced-air heating and air conditioning system with auxiliary baseboard heaters and independent heat pump for the unit Direct access to Highway 15, just minutes from Highway 640 and Highway 13
Amenities
- Elevator
- Exercise Room
- Garage
- Water View
Rooms
- TypeLevelDimensionsFlooring
- HallwayOther5' 4.8" x 9' 2.4"Ceramic tiles
- Laundry roomOther8' 4.8" x 5' 7.2"Ceramic tiles
- Dining roomOther11' 1.2" x 15' 3.6"Wood
- Living roomOther15' 3.6" x 16' 10.8"Wood
- KitchenOther18' 8.4" x 9' 2.4"Ceramic tiles
- OtherOther6' 2.4" x 9' 1.3"Ceramic tiles
- Primary bedroomOther16' 4.8" x 13' 10.8"Wood
- BathroomOther12' 3.6" x 10' 3.6"Ceramic tiles
- Walk-In ClosetOther8' 1.3" x 7' 9.6"Wood
- BedroomOther10' 4.8" x 12'Wood
- BedroomOther12' x 10' 8.4"Wood
- BathroomOther7' 6" x 8' 6"Ceramic tiles
Listing Agents
Ask Us For More Information
Ask Us For More Information
Location
150 Ch. de la Grande-Côte, Apt. 503, Boisbriand, Québec, J7G0B2 Canada
Around this property
Information about the area within a 5-minute walk of this property.
Request Neighbourhood Information
Learn more about the neighbourhood and amenities around this home
Request NowPayment Calculator
- $
- %$
- %
- Principal and Interest 0
- Property Taxes 0
- Strata / Condo Fees 0
Additional Features
Distinctive features: Water front -- River, Distinctive features: Motor boat allowed, Restrictions/Permissions: Pets allowed, Heating system: Air circulation, Heating system: Electric baseboard units, Available services: Common areas, Easy access: Elevator, Available services: Balcony/terrace, Available services: Bicycle storage area, Available services: Garbage chute, Available services: Yard, Available services: Exercise room, Available services: Outdoor pool, Available services: Indoor storage space, Available services: Visitor parking, Water supply: Municipality, Heating energy: Electricity, Equipment available: Central vacuum cleaner system installation, Equipment available: Private balcony, Available services: Fire detector, Equipment available: Ventilation system, Equipment available: Entry phone, Equipment available: Electric garage door, Equipment available: Partially furnished, Equipment available: Alarm system, Equipment available: Central heat pump, Hearth stove: Gaz fireplace, Garage: Heated, Garage: Single width, Garage: Tandem, Distinctive features: No neighbours in the back, Pool: Inground, Proximity: Highway, Proximity: Cegep, Proximity: Daycare centre, Proximity: Golf, Proximity: Hospital, Proximity: Park - green area, Proximity: Bicycle path, Proximity: Elementary school, Proximity: High school, Proximity: Public transport, Restrictions/Permissions: Short-term rentals not allowed, Bathroom / Washroom: Adjoining to the master bedroom, Bathroom / Washroom: Separate shower, Parking: Garage x 3, Sewage system: Municipal sewer, Distinctive features: Wooded, Landscaping: Landscape, Topography: Flat, View: Water, Zoning: Residential
Marketed By
Sotheby’s International Realty Québec
407 rue Principale, bureau 201
Saint-Sauveur, Quebec, J0R 1R4

