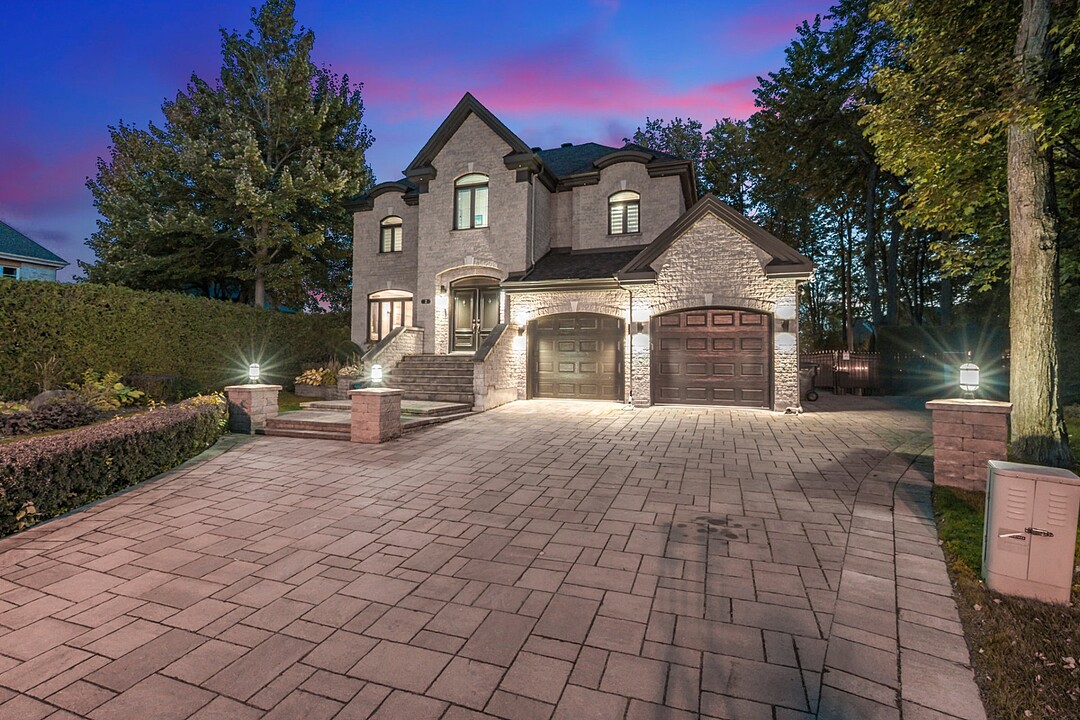Key Facts
- MLS® #: 25561944
- Property ID: SIRC2858411
- Property Type: Residential, Single Family Detached
- Lot Size: 12,076 sq.ft.
- Year Built: 2006
- Bedrooms: 3
- Bathrooms: 2+1
- Parking Spaces: 8
- Municipal Taxes 2025: $4,851
- School Taxes 2025: $616
- Other Taxes 2025: $420
- Listed By:
- Jean-Philippe Hébert
Property Description
Nestled in the exclusive Blainville-sur-le-Lac community, this residence combines elegance, tranquility, and exceptional quality of life. Thoughtfully designed by its sole owner, it offers bright living spaces, a high-end kitchen, a double garage, and a private backyard featuring an in-ground pool and pergola. Residents enjoy access to a private lake, sports facilities, and lush surroundings. Close to schools, shops, and major highways, a rare and highly sought-after living environment.
Welcome to this stunning property located in the highly sought-after Blainville-sur-le-Lac community, renowned for its peaceful environment, exclusive amenities, and exceptional quality of life.
From the moment you step inside, the tone is set: a closed vestibule with a closet, 9-foot ceilings (and up to 12 feet in the dining room), and abundant natural light enhancing every space. The spacious living room invites relaxation, while the chef's kitchen impresses with its maple cabinetry, granite countertops, marble backsplash, large central island, and double sinks. A family room (currently used as a dining room) stands out with its electric fireplace and stone accent wall, perfect for evenings with friends or family. A practical powder room and a double garage with mezzanine and direct basement access complete the main floor.
Upstairs, the primary suite offers a true retreat featuring a large walk-in closet, reading nook, and ensuite bathroom with corner tub and separate shower. Two additional bedrooms, each with their own walk-in closet, along with a bathroom fully renovated in 2022, complete this ideal family level.
The fully finished basement boasts ceilings over 8 feet high and includes a large family room that can easily accommodate a fourth bedroom, a dedicated laundry room (with the option to add another bathroom), two cold rooms, a mechanical room, and direct access to the garage.
Outside, every detail has been carefully designed for maximum enjoyment of summer days. A heated in-ground Trévi Fuzion pool with basin and cascading waterfall, professional landscaping by a master landscaper, custom-built wooden pergola, two sheds, a gazebo, and an 8-zone irrigation system with rain sensor all create a truly exceptional outdoor experience. South-facing, the backyard enjoys sunlight from morning until late afternoon, offering an exceptional, private, and beautifully landscaped outdoor space worthy of a magazine feature.
In terms of comfort and security, the property features an alarm and camera system, smart doorbell, central HVAC with humidifier and air exchanger, EUROPA pellet stove, central vacuum, and a generator connection. Natural gas is also available.
Finally, residents of Blainville-sur-le-Lac enjoy exclusive access to a private lake with nautical activities (kayak, paddleboard, pedal boat), a community pool, tennis and pickleball courts, a beach volleyball area, pétanque courts, and a children's park. A truly exceptional living environment where comfort, elegance, and tranquility meet.
Downloads & Media
Amenities
- Basement - Finished
- Garage
- Parking
Rooms
- TypeLevelDimensionsFlooring
- HallwayGround floor6' x 10'Ceramic tiles
- Living roomGround floor13' 6" x 18'Wood
- KitchenGround floor12' x 14'Ceramic tiles
- DinetteGround floor11' 6" x 12'Ceramic tiles
- Dining roomGround floor14' x 14'Wood
- WashroomGround floor5' x 6'Ceramic tiles
- Primary bedroom2nd floor16' 6" x 19' 6"Wood
- Walk-In Closet2nd floor4' x 10'Wood
- Bathroom2nd floor11' 6" x 14'Ceramic tiles
- Bedroom2nd floor14' x 15'Wood
- Walk-In Closet2nd floor5' x 4'Wood
- Bedroom2nd floor14' x 15'Wood
- Walk-In Closet2nd floor6' x 3' 6"Wood
- Bathroom2nd floor7' x 10'Ceramic tiles
- Family roomBasement30' 10.8" x 17' 4.8"Flexible floor coverings
- Laundry roomBasement11' 4.8" x 8' 10.8"Flexible floor coverings
- StorageBasement10' 4.8" x 6' 1.2"Concrete
- Cellar / Cold roomBasement8' 6" x 10' 1.2"Concrete
Ask Me For More Information
Location
2 Rue des Ancolies, Blainville, Québec, J7C2A9 Canada
Around this property
Information about the area within a 5-minute walk of this property.
Request Neighbourhood Information
Learn more about the neighbourhood and amenities around this home
Request NowPayment Calculator
- $
- %$
- %
- Principal and Interest 0
- Property Taxes 0
- Strata / Condo Fees 0
Additional Features
Distinctive features: Water access -- Lake, Distinctive features: Boat without motor only, Driveway: Plain paving stone, Rental appliances: Alarm system, Cupboard: Wood, Heating system: Air circulation, Water supply: Municipality, Heating energy: Other, Heating energy: Electricity, Equipment available: Central vacuum cleaner system installation, Equipment available: Other, Equipment available: Private yard, Equipment available: Ventilation system, Equipment available: Electric garage door, Equipment available: Alarm system, Equipment available: Central heat pump, Windows: Aluminum, Foundation: Poured concrete, Hearth stove: Granule stove, Garage: Attached, Garage: Heated, Garage: Double width or more, Pool: Heated, Pool: Inground, Proximity: Highway, Proximity: Cegep, Proximity: Daycare centre, Proximity: Golf, Proximity: Park - green area, Proximity: Bicycle path, Proximity: Elementary school, Proximity: High school, Proximity: Public transport, Siding: Brick, Bathroom / Washroom: Adjoining to the master bedroom, Bathroom / Washroom: Separate shower, Basement: 6 feet and over, Basement: Finished basement, Parking: Outdoor x 6, Parking: Garage x 2, Sewage system: Municipal sewer, Landscaping: Fenced, Landscaping: Land / Yard lined with hedges, Landscaping: Landscape, Window type: Sliding, Window type: Crank handle, Window type: French window, Roofing: Asphalt shingles, Topography: Flat, Zoning: Residential
Marketed By
Sotheby’s International Realty Québec
407 rue Principale, bureau 201
Saint-Sauveur, Quebec, J0R 1R4

