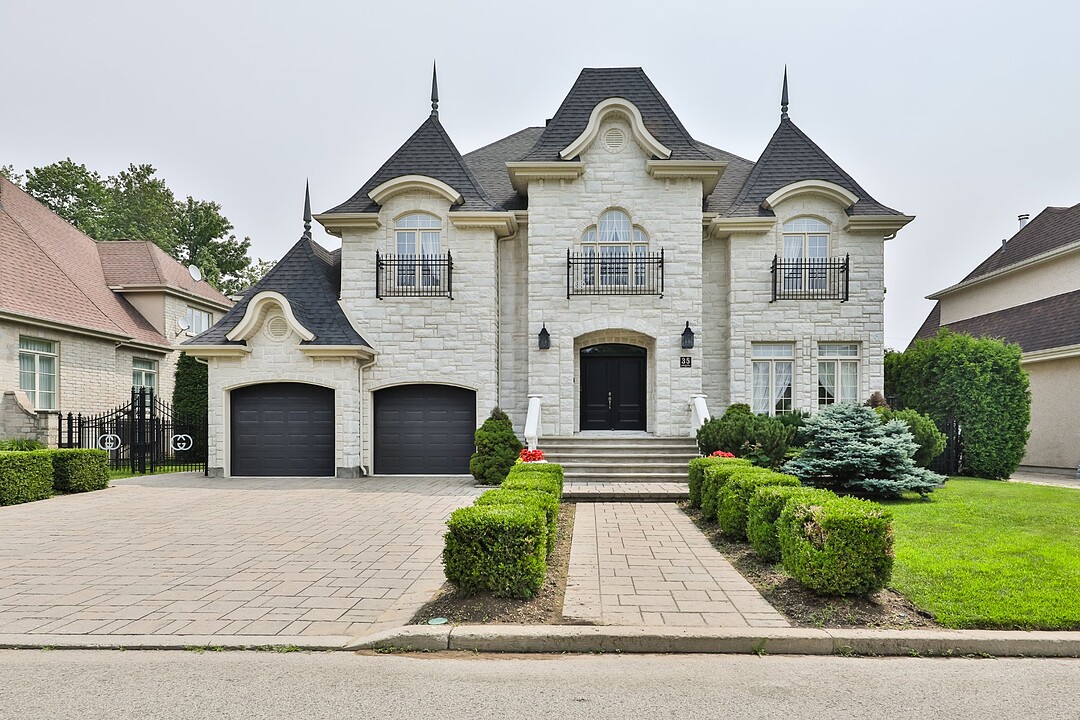Key Facts
- MLS® #: 12380337
- Property ID: SIRC2532775
- Property Type: Residential, Single Family Detached
- Lot Size: 9,847 sq.ft.
- Year Built: 2010
- Bedrooms: 6
- Bathrooms: 3+1
- Parking Spaces: 8
- Municipal Taxes 2025: $7,013
- School Taxes 2025: $926
- Listed By:
- Nadia Maltais, Marc-Olivier Amnotte
Property Description
Stunning newly built home in prestigious Fontainebleau, Blainville offering 4+2 bedrooms, 3+1 bathrooms, and a double garage. Elegant stone façade, high-end finishes, and hardwood floors throughout. Spacious primary suite with spa-style ensuite. Finished basement with extra rooms and full bath. Private backyard oasis with inground pool and large stone patio. Located near top schools, golf, parks, and amenities--ideal for luxurious family living.
Welcome to this exceptional, newly built luxury home nestled in the prestigious and highly sought-after Fontainebleau sector of Blainville. Designed with elegance and functionality in mind, this grand residence offers over 4,000 sq. ft. of refined living space, with 4 spacious bedrooms upstairs, 2 additional rooms in the basement, and 3 full bathrooms plus a powder room, perfect for large or multi-generational families.
From the moment you arrive, the home's stunning stone façade, circular driveway, and manicured landscaping make an unforgettable first impression. The impressive double garage and paved driveway provide ample parking and add to the stately curb appeal.
Inside, you're greeted by soaring ceilings, rich hardwood flooring, and luxurious finishes throughout. The open-concept main floor boasts a gourmet kitchen, multiple living areas, and abundant natural light through oversized windows. Every corner of this home has been thoughtfully designed for both comfort and style.
The primary bedroom suite is a true retreat, featuring a walk-in closet, a private balcony, and an exquisite spa-like ensuite bathroom with a large soaker tub, double vanity, and elegant chandelier. Each additional bedroom is generously sized and ideal for growing families or guests.
The finished basement adds valuable living space with two extra rooms that can serve as bedrooms, an office, a home gym, or a cinema room -- plus a full bathroom for convenience.
Step outside to your private backyard oasis: an inviting inground pool surrounded by a large stone patio, perfect for entertaining or enjoying warm summer days in total privacy, thanks to mature hedges and landscaping.
Located near top-rated schools, golf courses, parks, boutiques, and highway access, this prestige property offers the ultimate lifestyle in one of Blainville's most desirable neighborhoods.
La piscine creusée est entourée d'un grand patio en pierre, parfait pour recevoir ou profiter des chaudes journées d'été en toute intimité, grâce aux haies matures et à l'aménagement paysager.
Située à proximité des meilleures écoles, des terrains de golf, des parcs, des boutiques et de l'accès à l'autoroute, cette propriété de prestige offre le style de vie ultime dans l'un des quartiers les plus recherchés de Blainville.
Amenities
- Basement - Finished
- Garage
- Parking
Rooms
- TypeLevelDimensionsFlooring
- HallwayGround floor8' 4.8" x 11' 7.2"Ceramic tiles
- HallwayGround floor8' 3.6" x 12'Ceramic tiles
- WashroomGround floor5' x 5' 6"Ceramic tiles
- Living roomGround floor15' 2.4" x 15' 7.2"Wood
- Dining roomGround floor12' 6" x 16' 4.8"Wood
- KitchenGround floor11' 9.6" x 16' 6"Ceramic tiles
- DinetteGround floor10' 3.6" x 21' 8.4"Ceramic tiles
- DenGround floor15' 10.8" x 19'Wood
- Laundry roomGround floor7' 10.8" x 8'Ceramic tiles
- Primary bedroom2nd floor16' 6" x 18' 3.6"Wood
- Bathroom2nd floor9' 9.6" x 16' 4.8"Ceramic tiles
- Bedroom2nd floor15' 2.4" x 15' 3.6"Wood
- Home office2nd floor12' 4.8" x 12' 7.2"Wood
- Bedroom2nd floor12' 10.8" x 13'Wood
- Bathroom2nd floor8' 2.4" x 12' 3.6"Ceramic tiles
- BedroomBasement13' x 16'Wood
- BedroomBasement14' 3.6" x 14' 4.8"Wood
- Family roomBasement17' 6" x 37' 6"Wood
- BathroomBasement8' 2.4" x 8' 2.4"Ceramic tiles
- Wine cellarBasement8' x 9'Wood
Listing Agents
Ask Us For More Information
Ask Us For More Information
Location
35 Rue d'Amboise, Blainville, Québec, J7B1Y1 Canada
Around this property
Information about the area within a 5-minute walk of this property.
Request Neighbourhood Information
Learn more about the neighbourhood and amenities around this home
Request NowPayment Calculator
- $
- %$
- %
- Principal and Interest 0
- Property Taxes 0
- Strata / Condo Fees 0
Additional Features
Driveway: Other -- 6 vehicules, Driveway: Double width or more, Driveway: Plain paving stone, Heating system: Air circulation, Heating system: Space heating baseboards, Heating system: Electric baseboard units, Heating system: Radiant, Water supply: Municipality, Heating energy: Electricity, Heating energy: Natural gas, Equipment available: Central vacuum cleaner system installation, Equipment available: Central air conditioning, Available services: Fire detector, Equipment available: Ventilation system, Equipment available: Entry phone, Equipment available: Electric garage door, Equipment available: Alarm system, Equipment available: Central heat pump, Windows: PVC, Foundation: Poured concrete, Hearth stove: Gaz fireplace, Garage: Double width or more, Garage: Fitted, Pool: Other -- Salt, Pool: Heated, Pool: Inground, Proximity: Highway, Proximity: Golf, Proximity: Park - green area, Proximity: Bicycle path, Proximity: Elementary school, Proximity: High school, Proximity: Public transport, Siding: Asphalt shingles, Siding: Stone, Bathroom / Washroom: Adjoining to the master bedroom, Basement: 6 feet and over, Basement: Finished basement, Parking: Outdoor x 6, Parking: Garage x 2, Sewage system: Municipal sewer, Landscaping: Fenced, Landscaping: Landscape, Window type: Crank handle, Roofing: Asphalt shingles, Topography: Flat, Zoning: Residential
Marketed By
Sotheby’s International Realty Québec
3265, aut. Jean-Noël Lavoie
Laval, Quebec, H7P 5P2

