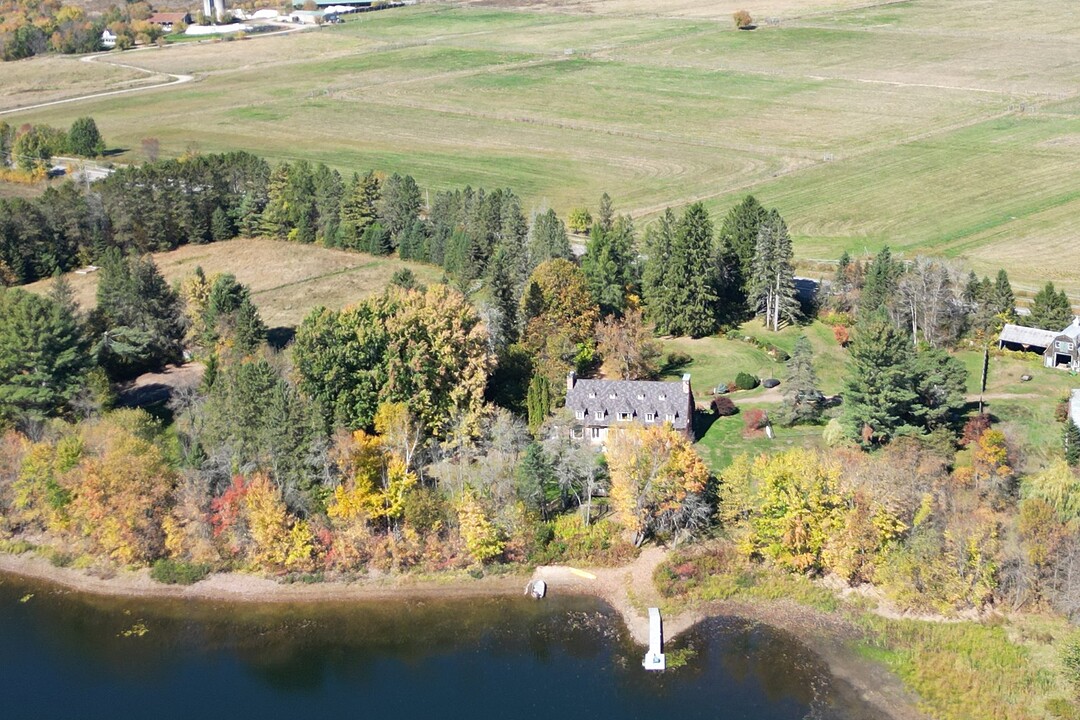Key Facts
- MLS® #: 16812834
- Property ID: SIRC2858409
- Property Type: Residential, Single Family Detached
- Living Space: 4,913 sq.ft.
- Lot Size: 195,179.83 sq.ft.
- Year Built: 1948
- Bedrooms: 7
- Bathrooms: 5+1
- Parking Spaces: 10
- Municipal Taxes 2025: $5,358
- School Taxes 2024: $579
- Listed By:
- Herbert Ratsch, Elliot Dumas
Property Description
Exquisite 1947 stone mansion perfectly located on the shores of the very unique Lac Beaven in Arundel. It is paradise for watersports such as boating and wakesurfing and of course, kayaking and paddleboarding. This property was built to stand the test of time. With nearly 5 acres of land and 155 meters of waterfront, and surrounded by well manicured gardens, it is a true gentlemen's farm. Step into a world of country romance where this home effortlessly blends rustic charm with timeless elegance. Enjoy nature on golf and tennis courses nearby and at the renowned ski village of Mont-Tremblant just a 20-minute drive away. See addendum.
The popular Laurentians aerobic corridor recognized worldwide for cycling and walking in the summer, and ski doo in the winter, is directly facing the property.
Amenities
- Basement - Finished
- Mountain
- Mountain View
- Parking
- Water View
Rooms
- TypeLevelDimensionsFlooring
- Living roomGround floor19' x 33'Wood
- KitchenGround floor19' 8.4" x 21' 4.8"Wood
- HallwayGround floor19' 8.4" x 5'Wood
- BedroomGround floor13' 8.4" x 9' 4.8"Wood
- Family roomGround floor16' x 11' 9.6"Wood
- OtherGround floor9' 4.8" x 11'Wood
- Solarium/SunroomGround floor15' 1.3" x 13' 2.4"Other
- DenGround floor10' 10.8" x 13' 9.6"Wood
- Primary bedroom2nd floor13' x 23' 8.4"Wood
- Bedroom2nd floor12' 6" x 11'Wood
- Bedroom2nd floor22' x 13' 4.8"Wood
- Bedroom2nd floor15' x 12' 10.8"Wood
- Bedroom2nd floor15' x 13' 6"Wood
- Bedroom2nd floor11' 9.6" x 11'Wood
- PlayroomBasement26' x 13' 6"Concrete
- WorkshopBasement21' x 8'Concrete
- StorageBasement25' x 10' 8.4"Concrete
- Cellar / Cold roomBasement7' 4.8" x 11'Concrete
- Laundry roomBasement33' 6" x 11' 8.4"Concrete
- Cellar / Cold roomBasement20' 1.2" x 11' 1.3"Concrete
Listing Agents
Ask Us For More Information
Ask Us For More Information
Location
88 Route Morrison, Arundel, Québec, J0T1A0 Canada
Around this property
Information about the area within a 5-minute walk of this property.
Request Neighbourhood Information
Learn more about the neighbourhood and amenities around this home
Request NowPayment Calculator
- $
- %$
- %
- Principal and Interest 0
- Property Taxes 0
- Strata / Condo Fees 0
Additional Features
Distinctive features: Water access -- Lake, Distinctive features: Water front -- Lake, Distinctive features: Motor boat allowed, Landscaping: Patio, Cupboard: Wood, Water supply: Other -- spring, Water supply: Artesian well, Heating energy: Heating oil, Heating energy: Propane, Available services: Fire detector, Equipment available: Alarm system, Equipment available: Central heat pump, Windows: Wood, Foundation: Poured concrete, Hearth stove: Wood fireplace, Proximity: Golf, Proximity: Bicycle path, Proximity: Elementary school, Proximity: Alpine skiing, Proximity: Cross-country skiing, Proximity: Snowmobile trail, Proximity: ATV trail, Siding: Stone, Bathroom / Washroom: Adjoining to the master bedroom, Basement: 6 feet and over, Basement: Finished basement, Parking: Outdoor x 10, Sewage system: Septic tank, Landscaping: Landscape, Window type: Crank handle, Roofing: Asphalt shingles, Topography: Flat, View: Water, View: Mountain, View: Panoramic, Zoning: Residential
Marketed By
Sotheby’s International Realty Québec
1430 rue Sherbrooke Ouest
Montréal, Quebec, H3G 1K4

