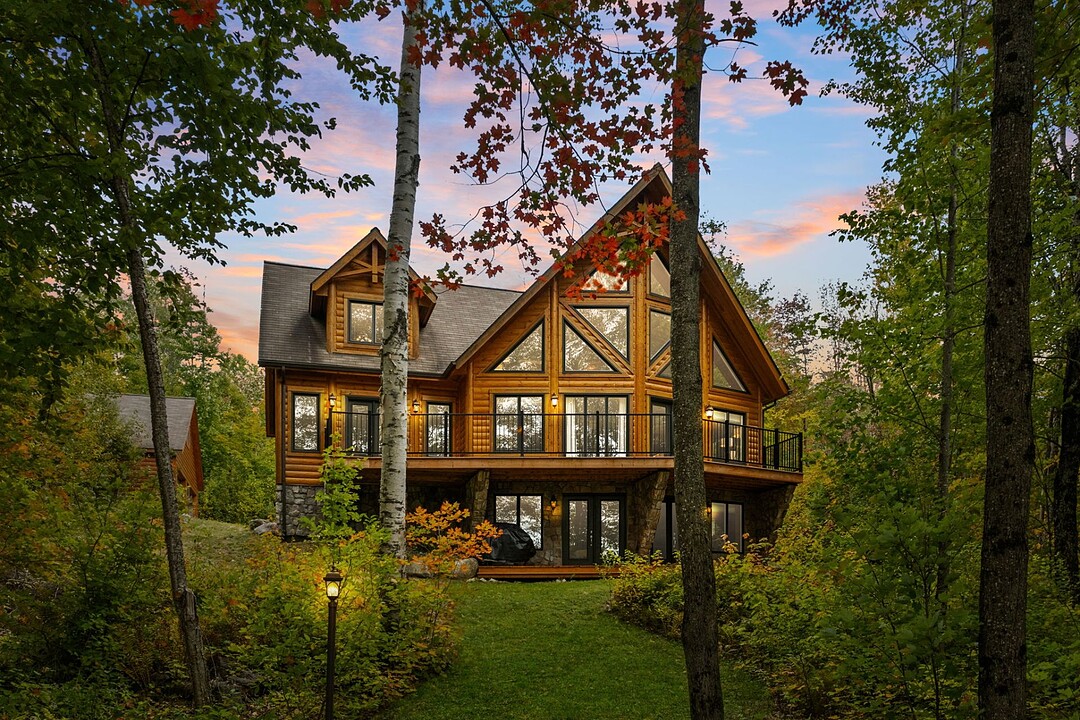Key Facts
- MLS® #: 9052431
- Property ID: SIRC2853407
- Property Type: Residential, Single Family Detached
- Living Space: 3,626 sq.ft.
- Lot Size: 75,142.86 sq.ft.
- Year Built: 2017
- Bedrooms: 6
- Bathrooms: 3+1
- Parking Spaces: 8
- Municipal Taxes 2025: $4,595
- School Taxes 2025: $946
- Listed By:
- Nadine Campbell, Herbert Ratsch
Property Description
Nestled on the serene shores of Lac de la Mine within the prestigious Kanata Tremblant community, this magnificent 6-bedroom timber block chalet embodies rustic elegance and contemporary comfort. Expansive windows frame tranquil lake views, while soaring wood beams and natural finishes create warmth and grandeur. Perfectly designed for gatherings, the open living spaces and generous bedrooms offer privacy and relaxation. Just 25 minutes from Mont Tremblant resort, this exceptional retreat blends nature, sophistication, and timeless architectural beauty.
Downloads & Media
Amenities
- Garage
- Parking
- Water View
Rooms
- TypeLevelDimensionsFlooring
- HallwayGround floor8' 8.4" x 6' 1.2"Ceramic tiles
- Laundry roomGround floor11' 10.8" x 6' 1.3"Ceramic tiles
- KitchenGround floor14' 4.8" x 11' 2.4"Ceramic tiles
- Dining roomGround floor24' 3.6" x 14' 8.4"Wood
- Living roomGround floor15' 7.2" x 20' 6"Wood
- Primary bedroomGround floor14' 1.3" x 14' 10.8"Wood
- BathroomGround floor10' 4.8" x 8' 1.2"Ceramic tiles
- Walk-In ClosetGround floor3' 1.3" x 8' 1.3"Ceramic tiles
- WashroomGround floor8' 1.2" x 8' 10.8"Ceramic tiles
- Bedroom2nd floor20' 1.2" x 15' 10.8"Wood
- Bedroom2nd floor11' 10.8" x 10' 6"Wood
- Bathroom2nd floor8' 1.2" x 8'Ceramic tiles
- Mezzanine2nd floor7' 6" x 14' 10.8"Wood
- BedroomOther12' 6" x 13' 1.3"Wood
- BedroomOther13' 1.3" x 15' 10.8"Wood
- Family roomOther20' 9.6" x 28'Wood
- BathroomOther6' 9.6" x 6' 7.2"Ceramic tiles
- BedroomOther7' x 6' 1.3"Ceramic tiles
- BedroomOther10' 4.8" x 15' 6"Wood
- OtherOther5' 7.2" x 12' 2.4"Wood
Listing Agents
Ask Us For More Information
Ask Us For More Information
Location
112 Ch. de l'Inukshuk, Amherst, Québec, J0T2L0 Canada
Around this property
Information about the area within a 5-minute walk of this property.
Request Neighbourhood Information
Learn more about the neighbourhood and amenities around this home
Request NowPayment Calculator
- $
- %$
- %
- Principal and Interest 0
- Property Taxes 0
- Strata / Condo Fees 0
Additional Features
Distinctive features: Water front -- Lake, Distinctive features: Boat without motor only, Landscaping: Patio, Heating system: Electric baseboard units, Water supply: Artesian well, Heating energy: Electricity, Equipment available: Water softener, Equipment available: Furnished, Equipment available: Electric garage door, Foundation: Poured concrete, Hearth stove: Wood fireplace, Garage: Heated, Garage: Detached, Garage: Double width or more, Parking: Outdoor x 6, Parking: Garage x 2, Sewage system: Purification field, Sewage system: Septic tank, Roofing: Tin, View: Water, Zoning: Residential
Marketed By
Sotheby’s International Realty Québec
1430 rue Sherbrooke Ouest
Montréal, Quebec, H3G 1K4

