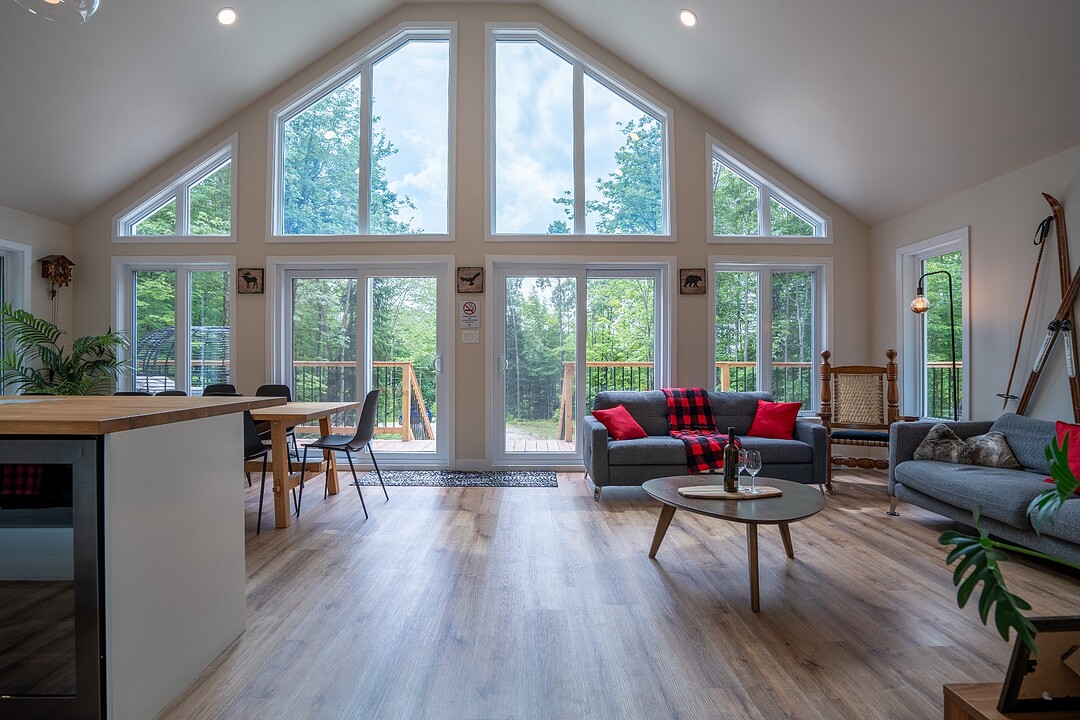Key Facts
- MLS® #: 22914764
- Property ID: SIRC2729259
- Property Type: Residential, Single Family Detached
- Lot Size: 50,006 sq.ft.
- Year Built: 2022
- Bedrooms: 3
- Bathrooms: 2
- Parking Spaces: 8
- Municipal Taxes 2024: $2,924
- School Taxes 2024: $318
- Listed By:
- Nadine Campbell
Property Description
Stunning Fully equipped property with its short-term rental permit on a large and private wooded lot. Nestled in the heart of nature on a huge 50,000 sq. ft. lot, this magnificent chalet-style property offers absolute privacy, a peaceful environment and an enchanting setting for outdoor enthusiasts. Whether you are looking for a second home, or an investment property, Kanata Tremblant offers a amenities such as access to lac de la Mine, clubhouse and a network of hiking trails. All located just 30 minutes from Tremblant resort.
As soon as you enter, you will be charmed by the splendid open area, bathed in light thanks to a full wall of floor-to-ceiling windows that offer a breathtaking view of the surrounding nature. Its 15.5-foot cathedral ceiling amplifies the feeling of grandeur and brightness, creating an atmosphere that is both warm and elegant.
The spacious kitchen in timeless shades of white and wood is a real favorite. Its large central island can accommodate several guests, and the wardrobe adds practical and functional storage space. Open to the dining room and living room, this configuration encourages convivial moments with family or friends.
The large and inviting living room is decorated with a propane fireplace, which brings a warm and enveloping atmosphere on winter evenings.
Ground floor:
-Two bedrooms, perfect for welcoming family and guests.
-A superb bathroom with a separate glass shower and a freestanding bath, ideal for relaxing after a day outdoors.
Basement:
-A large family room, which can be converted into a children's playroom or an entertainment area.
-A home cinema area, perfect for movie nights.
-A third bedroom, ideal for accommodating more guests or for providing additional private space.
-A second modern bathroom, equipped with a glass shower, adding to the comfort of the place.
The main attraction of this property also lies in its spectacular exterior. Its vast wooded lot ensures absolute tranquility and complete immersion in nature. A large terrace allows you to enjoy the beautiful days, whether for outdoor meals, moments of relaxation or to observe the surrounding wildlife.
This chalet combines modernity, comfort and nature, offering a unique experience to its future owners and visitors. Whether it is to live there year-round, make it a weekend retreat or a source of rental income, this property is a rare gem.
Don't miss this exceptional opportunity! Contact us today for a visit.
Amenities
- Basement - Finished
- Parking
Rooms
- TypeLevelDimensionsFlooring
- KitchenGround floor10' 10.8" x 13' 8.4"Floating floor
- Dining roomGround floor7' 2.4" x 13' 8.4"Floating floor
- Living roomGround floor15' 3.6" x 12' 1.3"Floating floor
- BedroomGround floor11' x 11'Floating floor
- BedroomGround floor11' x 9' 1.3"Floating floor
- BathroomGround floor9' 6" x 9' 6"Ceramic tiles
- OtherBasement12' 7.2" x 13' 3.6"Floating floor
- PlayroomBasement17' 6" x 16'Floating floor
- BedroomBasement10' 1.2" x 12' 7.2"Floating floor
- BathroomBasement7' 1.3" x 8' 1.2"Ceramic tiles
- StorageBasement9' 1.2" x 9' 3.6"Concrete
- Laundry roomBasement7' 1.3" x 8' 9.6"Concrete
Ask Me For More Information
Location
232 Ch. du Pavillon-Kanata, Amherst, Québec, J0T2L0 Canada
Around this property
Information about the area within a 5-minute walk of this property.
Request Neighbourhood Information
Learn more about the neighbourhood and amenities around this home
Request NowPayment Calculator
- $
- %$
- %
- Principal and Interest 0
- Property Taxes 0
- Strata / Condo Fees 0
Additional Features
Water supply: Artesian well, Heating energy: Electricity, Equipment available: Water softener, Equipment available: Ventilation system, Equipment available: Wall-mounted heat pump, Foundation: Poured concrete, Hearth stove: Other, Restrictions/Permissions: Short-term rentals allowed, Bathroom / Washroom: Separate shower, Basement: 6 feet and over, Basement: Finished basement, Parking: Outdoor x 8, Sewage system: Purification field, Sewage system: Septic tank, Distinctive features: Wooded, Roofing: Asphalt shingles, Zoning: Residential
Marketed By
Sotheby’s International Realty Québec
1430 rue Sherbrooke Ouest
Montréal, Quebec, H3G 1K4

