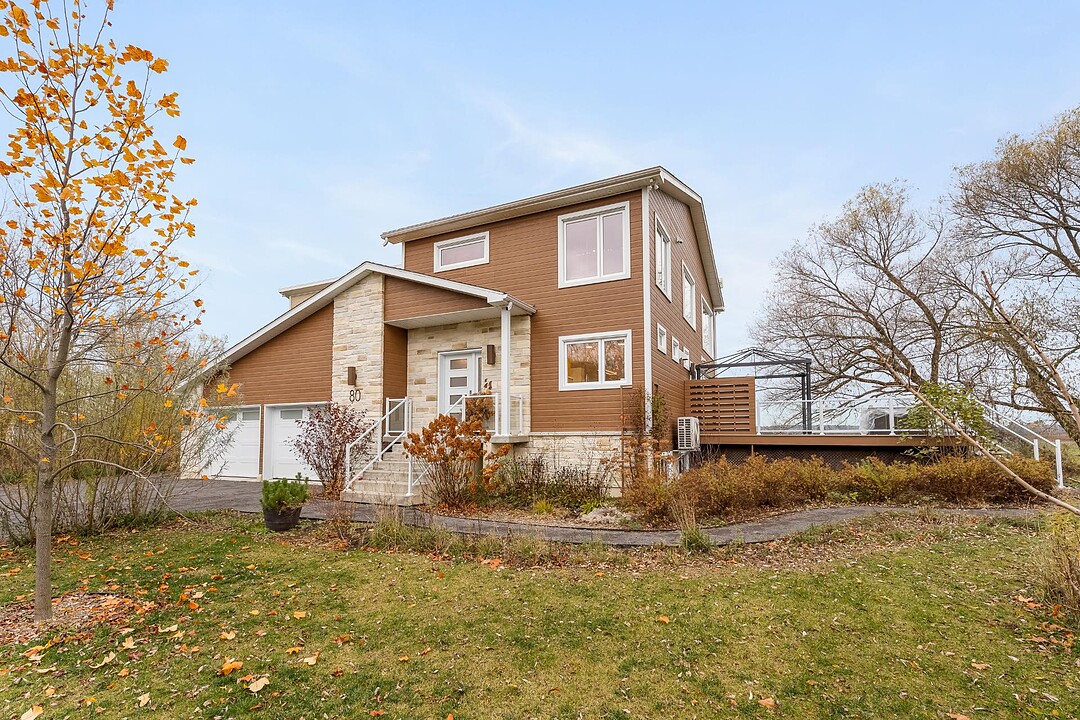Key Facts
- MLS® #: 26327316
- Property ID: SIRC2944298
- Property Type: Residential, Single Family Detached
- Lot Size: 61,206.82 sq.ft.
- Year Built: 2020
- Bedrooms: 5
- Bathrooms: 2+1
- Parking Spaces: 8
- Municipal Taxes 2025: $4,439
- School Taxes 2025: $479
- Listed By:
- Simon Bellemare
Property Description
Discover this sumptuous, exceptional property that will meet all your needs and more. Located on a superb lot of over 60,000 square feet with no rear neighbors, this residence offers comfort, elegance, functionality, and more natural light than you could ever dream of! Large double garage, five wall-mounted heat pumps, two bathrooms, one powder room. Possibility of using up to five rooms as bedrooms while retaining a large family room. Built with the utmost care and meticulously maintained by a single owner. A unique property that will bring you happiness for years to come!
If you're looking for a property that stands out from the rest, this is the one you've been waiting for. There are no two like it, I promise! As soon as you arrive, you'll be charmed by the location. Situated at the end of a cul-de-sac, backing onto land with no rear neighbors, this property offers breathtaking views and unparalleled privacy.
Inside, you'll be impressed by the impeccable condition of the property on each floor, as well as by the range of materials used in its construction. Everything has been thought out down to the smallest detail. Designed by a renowned Quebec musician and composer, this property benefits from high-end soundproofing and a multitude of windows designed to inspire the occupants and their guests on a daily basis.
The majestic concert hall on the garden level could be converted into a bedroom, movie theater, gym, home office, and more. With 11'6" ceilings and large windows, this stunning room embodies the soul of the house. On the second level, another room almost as large can also be used according to your needs. In addition to these two multifunctional rooms, the property has three regular bedrooms and a third family room in the basement. There is no shortage of living space and storage space here, and the same goes for the magnificent grounds, which were landscaped with a multitude of trees and flowers after the house was built.
Some images in this listing have been modified using artificial intelligence.
Amenities
- Basement - Finished
- Garage
- Mountain
- Mountain View
- Parking
Rooms
- TypeLevelDimensionsFlooring
- HallwayGround floor9' 4.8" x 7'Ceramic tiles
- Living roomGround floor20' 7.2" x 11' 4.8"Wood
- Dining roomGround floor13' 1.3" x 8' 3.6"Wood
- KitchenGround floor13' 2.4" x 15' 1.3"Ceramic tiles
- WashroomGround floor6' 1.2" x 4'Ceramic tiles
- Family roomOther41' 1.2" x 15' 9.6"Wood
- Primary bedroom2nd floor13' 1.2" x 15' 4.8"Wood
- Walk-In Closet2nd floor12' 1.2" x 6'Wood
- Bathroom2nd floor13' 2.4" x 10'Ceramic tiles
- Bedroom2nd floor18' 2.4" x 10' 10.8"Wood
- Laundry room2nd floor8' 1.2" x 11' 2.4"Flexible floor coverings
- Family room2nd floor35' 3.6" x 15' 8.4"Wood
- BedroomBasement14' 8.4" x 9' 10.8"Wood
- BathroomBasement8' 9.6" x 9' 7.2"Flexible floor coverings
- Family roomBasement19' 9.6" x 21' 1.2"Wood
- StorageBasement9' 7.2" x 5' 4.8"Concrete
Ask Me For More Information
Location
80 Rue Perreault, Sainte-Mélanie, Québec, J0K3A0 Canada
Around this property
Information about the area within a 5-minute walk of this property.
Request Neighbourhood Information
Learn more about the neighbourhood and amenities around this home
Request NowAdditional Features
Driveway: Double width or more, Heating system: Space heating baseboards, Heating system: Electric baseboard units, Heating system: Radiant, Water supply: Ground-level well, Heating energy: Electricity, Equipment available: Central vacuum cleaner system installation, Equipment available: Water softener, Available services: Fire detector, Equipment available: Ventilation system, Equipment available: Electric garage door, Equipment available: Wall-mounted heat pump, Windows: PVC, Foundation: Poured concrete, Hearth stove: Other, Garage: Attached, Garage: Heated, Garage: Double width or more, Distinctive features: No neighbours in the back, Distinctive features: Cul-de-sac, Siding: Pressed fibre, Siding: Rock immitation, Bathroom / Washroom: Separate shower, Basement: 6 feet and over, Basement: Finished basement, Parking: Outdoor x 6, Parking: Garage x 2, Sewage system: Purification field, Sewage system: Septic tank, Distinctive features: Wooded, Landscaping: Landscape, Window type: Sliding, Window type: Crank handle, Window type: French window, Roofing: Asphalt shingles, Topography: Flat, View: Other, View: Mountain, Zoning: Agricultural, Zoning: Residential
Marketed By
Sotheby’s International Realty Québec
1430 rue Sherbrooke Ouest
Montréal, Quebec, H3G 1K4

