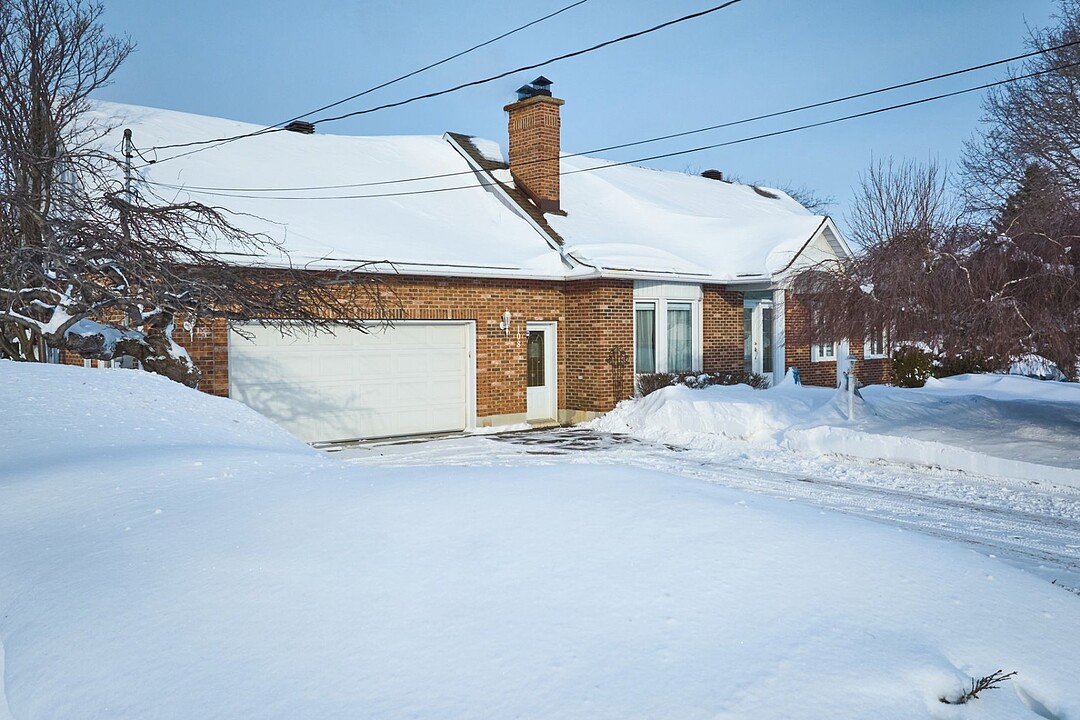Key Facts
- MLS® #: 17782489
- Property ID: SIRC2295748
- Property Type: Residential, Single Family Detached
- Lot Size: 10,972 sq.ft.
- Year Built: 1981
- Bedrooms: 3
- Bathrooms: 2
- Parking Spaces: 10
- Municipal Taxes 2025: $3,258
- School Taxes 2024: $317
- Listed By:
- Sylvianne Collin, Pierre Brunet, Éric Forgues
Property Description
Une Beauté en toute simplicité ! Découvrez cette magnifique propriété plein-pied 3 Chambres , 2 salles de bains et un garage double .Situé en plein coeur du village .À deux pas d'une pharmacie ,CLSC , école primaire, épicerie, près de l' autoroute 25 et 158.Admirez ses grandes aires de vie, salon ,cuisine et salle a manger à aire ouverte , sa véranda 3 saisons avec vue sur la cour arrière aménagé en pavé uni piscine creusé , cabanon et gazébo .Vaste sous -sol avec salle familiale ,grande chambre ,salle de bain ,salle de lavage ainsi qu'une chambre froide et rangement .
Vente sans garantie légale aux risques et périls de l'acheteur.
Amenities
- Basement - Finished
- Garage
- Parking
Rooms
- TypeLevelDimensionsFlooring
- Living roomGround floor17' x 11' 8.4"Ceramic tiles
- KitchenGround floor9' 6" x 14' 6"Wood
- Dining roomGround floor15' 9.6" x 9' 6"Wood
- BathroomGround floor12' 3.6" x 5' 1.2"Ceramic tiles
- Primary bedroomGround floor18' 1.2" x 11' 4.8"Wood
- BedroomGround floor12' 3.6" x 11' 6"Wood
- HallwayGround floor4' x 13' 7.2"Ceramic tiles
- Family roomBasement19' 1.3" x 27' 3.6"Other
- BedroomBasement12' 3.6" x 11' 6"Other
- Laundry roomBasement12' x 12' 4.8"Other
- BathroomBasement10' 2.4" x 6' 4.8"Ceramic tiles
- StorageBasement13' x 8' 2.4"Concrete
- Solarium/SunroomGround floor11' x 11'Ceramic tiles
- Cellar / Cold roomBasement4' 4.8" x 11' 7.2"Concrete
Listing Agents
Ask Us For More Information
Ask Us For More Information
Location
108 Rue St-Isidore, Saint-Esprit, Québec, J0K2L0 Canada
Around this property
Information about the area within a 5-minute walk of this property.
Request Neighbourhood Information
Learn more about the neighbourhood and amenities around this home
Request NowAdditional Features
Driveway: Asphalt, Cupboard: Laminated, Heating system: Air circulation, Water supply: Municipality, Heating energy: Wood, Heating energy: Electricity, Equipment available: Central vacuum cleaner system installation, Equipment available: Water softener, Equipment available: Private yard, Equipment available: Ventilation system, Equipment available: Electric garage door, Equipment available: Partially furnished, Equipment available: Alarm system, Equipment available: Central heat pump, Windows: PVC, Foundation: Poured concrete, Hearth stove: Other, Hearth stove: Wood fireplace, Hearth stove: Wood burning stove, Garage: Attached, Garage: Heated, Garage: Double width or more, Pool: Inground, Proximity: Highway, Proximity: Daycare centre, Proximity: Park - green area, Proximity: Elementary school, Proximity: Cross-country skiing, Proximity: Snowmobile trail, Proximity: ATV trail, Siding: Brick, Basement: 6 feet and over, Basement: Finished basement, Parking: Outdoor x 8, Parking: Garage x 2, Sewage system: Municipal sewer, Landscaping: Fenced, Landscaping: Land / Yard lined with hedges, Window type: Crank handle, Roofing: Asphalt shingles, Topography: Flat, Zoning: Residential
Marketed By
Sotheby’s International Realty Québec
407 rue Principale, bureau 201
Saint-Sauveur, Quebec, J0R 1R4

