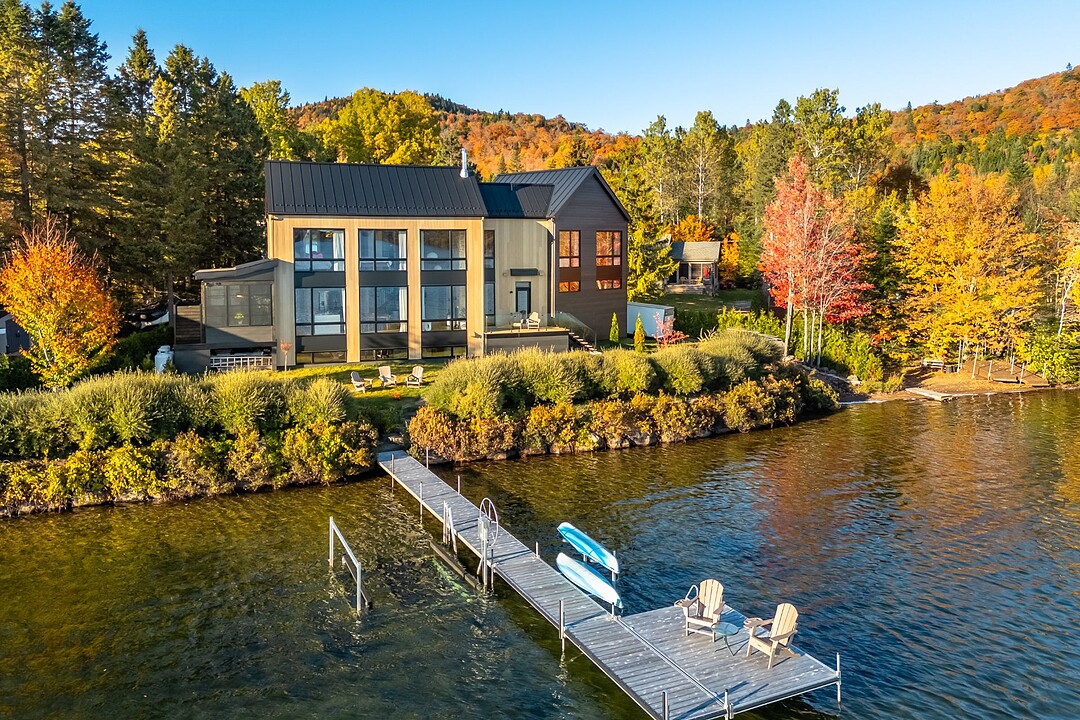Key Facts
- MLS® #: 21304601
- Property ID: SIRC2857516
- Property Type: Residential, Single Family Detached
- Living Space: 2,915.94 sq.ft.
- Lot Size: 9,889.88 sq.ft.
- Year Built: 2024
- Bedrooms: 4
- Bathrooms: 3+1
- Parking Spaces: 6
- Municipal Taxes 2025: $5,632
- School Taxes 2025: $736
- Listed By:
- Jennifer Vienneau
Property Description
Exceptional property on the shores of a dream navigable lake -Rare on the market!! This south-facing residence offers over 162 feet of lakefront, a safe beach for children, and a private boat ramp. As soon as you step inside, the house impresses with its panoramic lake views, visible from all the main rooms: living room, kitchen, dining room, bedrooms, and bathrooms.
Designed without compromising on quality, it combines aesthetics, comfort, and durability. Its structure is made of OSBLOCK insulated formwork, guaranteeing energy efficiency and solidity. The sheet metal roof, steel exterior cladding, composite patios, and epoxy-coated garage ensure minimal maintenance.
Inside, white oak dominates, lending warmth and elegance to the floors, staircase, woodwork, kitchen, and master bathroom. The kitchen is a true chef's space with its high-end materials, 114-inch quartz island, 36-inch stove, and two Fisher Parker refrigerators.
Comfort is at the heart of the home: glycol-heated floors in the basement and several key rooms (hall, mudroom, 3 bathrooms, laundry room), forced-air heating and cooling with a multi-zone heat pump, heat recovery system with refractory stones, and VRE.
Key features:
- 4,121 sq. ft. of living space spread over three floors
- 538 sq. ft. equipped garage (epoxy, Tesla charging station, sink, high-end storage)
- 9-foot ceilings on the ground floor and 18-foot ceilings in the living room
- Wood-burning fireplace, Generac 22k generator, Système O septic system
- Black aluminum windows and doors, motorized solar shades, custom trim
- Complete water filtration system (UV, sediment, carbon)
- Durable exterior siding and composite balconies
Outside, you will find a choice of amenities: sandy beach, 15-foot boat ramp, dock with steps, rockfill with vegetation (2015), and sprinkler system. The aluminum and polymer screened porch allows you to enjoy beautiful evenings by the water, protected from insects.
With a circumference of 9 km, this private lake attracts visitors with its exceptional water quality, sandy beaches, and remarkable fishing opportunities. A peaceful place par excellence, there are no public boat ramps accessible to tourists, ensuring tranquility and privacy for its residents. Located in Saint-Donat, a charming resort town just 10 minutes from two ski centers, it offers nature, mountains, and four-season activities.
This property stands out for its intelligent design, impeccable construction quality, and unique environment. It represents a rare opportunity to acquire a home on this coveted private lake.
A true haven of peace where luxury, nature, and tranquility come together.
Amenities
- Air Conditioning
- Basement - Finished
- Boat Dock
- Boating
- Central Air
- Central Vacuum
- Country Living
- Dock
- Fireplace
- Fishing
- Garage
- Generator
- Hardwood Floors
- Heated Floors
- Lake
- Lake view
- Lakefront
- Laundry
- Mountain
- Mountain View
- Open Floor Plan
- Outdoor Living
- Pantry
- Parking
- Professional Grade Appliances
- Security System
- Ski (Water)
- Stainless Steel Appliances
- Walk In Closet
- Water View
- Waterfront
Rooms
- TypeLevelDimensionsFlooring
- HallwayGround floor5' 4.8" x 8' 3.6"Ceramic tiles
- KitchenGround floor19' x 15'Wood
- OtherGround floor4' 1.2" x 6' 8.4"Wood
- Dining roomGround floor19' x 10'Wood
- Living roomGround floor21' x 11' 7.2"Wood
- WashroomGround floor5' x 6' 7.2"Ceramic tiles
- OtherGround floor10' x 7' 3.6"Ceramic tiles
- Primary bedroom2nd floor15' 2.4" x 12'Wood
- Other2nd floor8' x 8' 2.4"Wood
- Bathroom2nd floor11' 7.2" x 12' 7.2"Ceramic tiles
- Laundry room2nd floor8' x 10' 7.2"Ceramic tiles
- Bedroom2nd floor14' 8.4" x 10' 2.4"Wood
- Other2nd floor7' 6" x 6' 4.8"Wood
- Bedroom2nd floor14' 8.4" x 10'Wood
- Bathroom2nd floor8' 7.2" x 8'Ceramic tiles
- OtherBasement9' x 13' 4.8"Other
- Family roomBasement11' 1.3" x 11' 7.2"Other
- BedroomBasement11' 1.3" x 10' 4.8"Other
- BathroomBasement6' 4.8" x 10' 7.2"Other
- OtherBasement17' x 7' 7.2"Other
- StorageBasement15' x 5'Other
Ask Me For More Information
Location
26 Ch. Mitron, Saint-Donat, Québec, J0T2C0 Canada
Around this property
Information about the area within a 5-minute walk of this property.
Request Neighbourhood Information
Learn more about the neighbourhood and amenities around this home
Request NowPayment Calculator
- $
- %$
- %
- Principal and Interest 0
- Property Taxes 0
- Strata / Condo Fees 0
Additional Features
Distinctive features: Water access -- Lake, Distinctive features: Water front -- Lake, Distinctive features: Motor boat allowed, Driveway: Asphalt, Cupboard: Other -- High-quality wood and melamine, Heating system: Air circulation, Heating system: Radiant, Water supply: Lake water, Heating energy: Other -- heat recovery furnace with stones, Heating energy: Electricity, Equipment available: Central vacuum cleaner system installation, Equipment available: Other -- Generator, irrigation system, Equipment available: Central air conditioning, Equipment available: Ventilation system, Equipment available: Electric garage door, Equipment available: Central heat pump, Windows: Aluminum, Foundation: Other -- Insulated formwork, Foundation: Poured concrete, Hearth stove: Wood fireplace, Garage: Attached, Garage: Heated, Garage: Double width or more, Proximity: Highway, Proximity: Daycare centre, Proximity: Golf, Proximity: Park - green area, Proximity: Bicycle path, Proximity: Elementary school, Proximity: Alpine skiing, Proximity: High school, Proximity: Cross-country skiing, Proximity: Snowmobile trail, Proximity: ATV trail, Siding: Steel, Bathroom / Washroom: Adjoining to the master bedroom, Basement: 6 feet and over, Basement: Separate entrance, Basement: Finished basement, Parking: Outdoor x 4, Parking: Garage x 2, Sewage system: Other -- Système O, Roofing: Elastomer membrane, Roofing: Tin, Topography: Flat, View: Water, View: Mountain, Zoning: Residential
Marketed By
Sotheby’s International Realty Québec
407 rue Principale, bureau 201
Saint-Sauveur, Quebec, J0R 1R4

