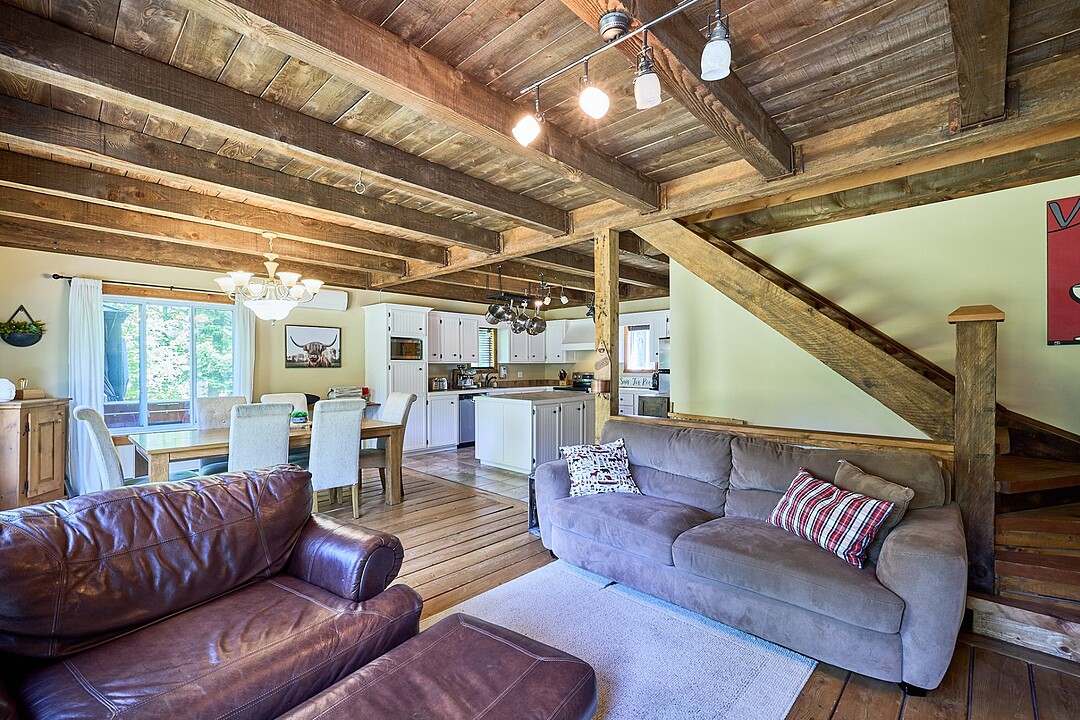Key Facts
- MLS® #: 26903874
- Property ID: SIRC2705369
- Property Type: Residential, Single Family Detached
- Living Space: 1,306 sq.ft.
- Lot Size: 19,999.34 sq.ft.
- Year Built: 2008
- Bedrooms: 3
- Bathrooms: 1
- Parking Spaces: 14
- Municipal Taxes 2025: $2,939
- School Taxes 2025: $322
- Listed By:
- Pierre Brunet, Éric Forgues, Sylvianne Collin
Property Description
Comfortable and warm chalet with access to Lake Archambault Ideal for an active family or young retirees, this chalet will seduce you with its comfort and welcoming atmosphere. You will benefit from a large garage with loft on the 2nd floor, perfect for housing your teenagers, welcoming guests or setting up an inspiring artist's studio. The peaceful and well-located site allows you to recharge your batteries while remaining close to outdoor activities: hiking trails, ski slopes, golf course and only 15 minutes from the charming outdoor village of Saint-Donat. Public access to Lake Archambault is available at the end of Solange Street.
Amenities
- Basement - Finished
- Garage
- Parking
Rooms
- TypeLevelDimensionsFlooring
- HallwayGround floor7' 10.8" x 11' 10.8"Other
- VerandaGround floor11' 10.8" x 14' 3.6"Other
- Living roomGround floor12' x 12' 7.2"Other
- Dining roomGround floor12' x 12' 10.8"Other
- KitchenGround floor12' 7.2" x 13' 8.4"Other
- BathroomGround floor8' 3.6" x 10' 6"Other
- Bedroom2nd floor17' 3.6" x 11' 1.2"Other
- Bedroom2nd floor17' 3.6" x 8' 4.8"Other
- BedroomBasement11' 7.2" x 11' 4.8"Other
- Family roomBasement11' 1.3" x 38' 9.6"Other
- Laundry roomBasement7' 10.8" x 11' 1.2"Other
Listing Agents
Ask Us For More Information
Ask Us For More Information
Location
51 Ch. Solange, Saint-Donat, Québec, J0T2C0 Canada
Around this property
Information about the area within a 5-minute walk of this property.
Request Neighbourhood Information
Learn more about the neighbourhood and amenities around this home
Request NowPayment Calculator
- $
- %$
- %
- Principal and Interest 0
- Property Taxes 0
- Strata / Condo Fees 0
Additional Features
Distinctive features: Water access -- Lake, Driveway: Not Paved, Heating system: Electric baseboard units, Water supply: Artesian well, Heating energy: Wood, Heating energy: Electricity, Foundation: Poured concrete, Hearth stove: Wood fireplace, Garage: Heated, Garage: Detached, Garage: Double width or more, Restrictions/Permissions: Short-term rentals not allowed, Bathroom / Washroom: Separate shower, Basement: 6 feet and over, Basement: Finished basement, Parking: Outdoor x 10, Parking: Garage x 4, Sewage system: Septic tank, Roofing: Asphalt shingles, Topography: Flat, Zoning: Residential
Marketed By
Sotheby’s International Realty Québec
407 rue Principale, bureau 201
Saint-Sauveur, Quebec, J0R 1R4

