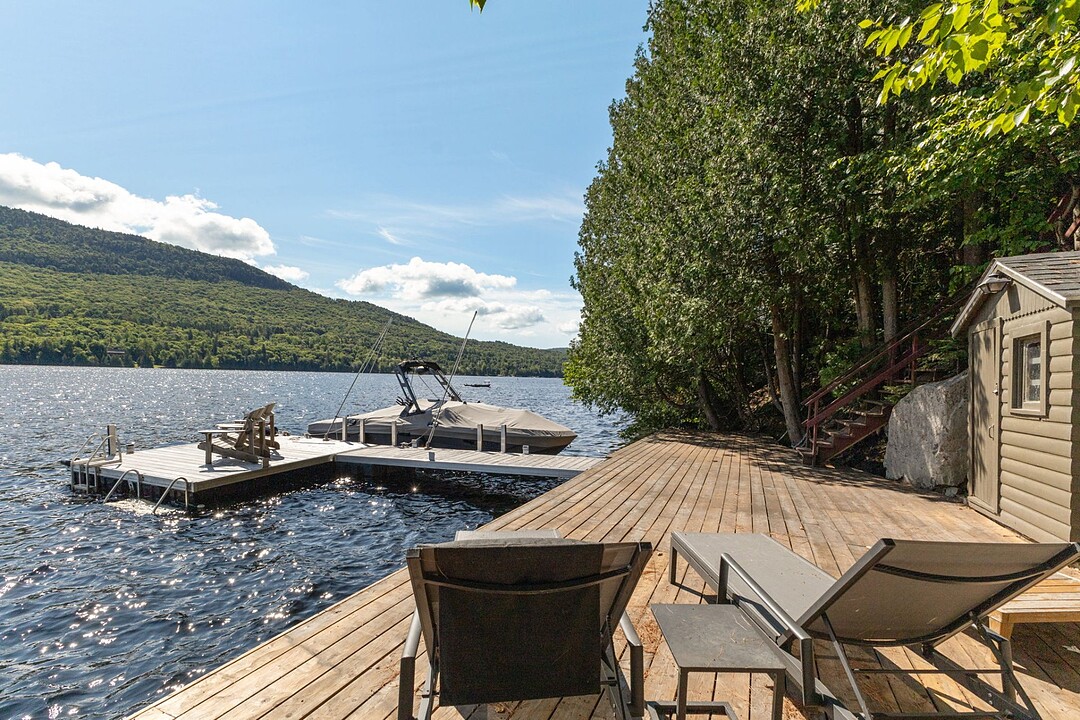Key Facts
- MLS® #: 19601683
- Property ID: SIRC2542378
- Property Type: Residential, Single Family Detached
- Lot Size: 58,680.96 sq.ft.
- Year Built: 1958
- Bedrooms: 3
- Bathrooms: 1+1
- Parking Spaces: 12
- Municipal Taxes 2025: $5,934
- School Taxes 2025: $762
- Listed By:
- Herbert Ratsch
Property Description
Stunning property on the shores of Lake Archambault--navigable and perfect for water sports. Breathtaking panoramic views of the lake and surrounding mountains. Located just 90 minutes from downtown Montreal. Beautifully renovated 3-bedroom home featuring a high-end kitchen, two gas fireplaces, a 3-season solarium, and a loft for guests. Nestled on a private, wooded 58,000 sq. ft. lot with a detached heated double garage and ample guest parking. A true four-season retreat that will charm you no matter your interests. A rare opportunity that promises to impress, come see for yourself!
Downloads & Media
Amenities
- Basement - Unfinished
- Garage
- Mountain
- Mountain View
- Parking
- Water View
Rooms
- TypeLevelDimensionsFlooring
- HallwayGround floor8' 2.8" x 6' 3.9"Ceramic tiles
- Laundry roomGround floor4' 9" x 10' 9.1"Ceramic tiles
- Living roomGround floor16' 4.8" x 16' 9.1"Ceramic tiles
- KitchenGround floor10' 9.1" x 16' 11.9"Ceramic tiles
- Dining roomGround floor11' 3" x 16' 11.9"Ceramic tiles
- Living roomGround floor11' 3.8" x 17' 11.1"Ceramic tiles
- Primary bedroomGround floor11' 1.8" x 12' 9.4"Floating floor
- BedroomGround floor8' 11.8" x 11' 3.8"Floating floor
- BathroomGround floor16' 11.9" x 8' 7.1"Ceramic tiles
- Bedroom2nd floor16' 4.8" x 20' 1.5"Floating floor
- Bedroom2nd floor9' 3" x 16' 4.8"Floating floor
- Solarium/SunroomGround floor7' 3" x 15' 11"Carpet
Ask Me For More Information
Location
276 Ch. Régimbald, Saint-Donat, Québec, J0T2C0 Canada
Around this property
Information about the area within a 5-minute walk of this property.
Request Neighbourhood Information
Learn more about the neighbourhood and amenities around this home
Request NowPayment Calculator
- $
- %$
- %
- Principal and Interest 0
- Property Taxes 0
- Strata / Condo Fees 0
Additional Features
Distinctive features: Water access -- Lake, Distinctive features: Water front -- Lake, Distinctive features: Motor boat allowed, Cupboard: Wood, Heating system: Air circulation, Heating system: Electric baseboard units, Water supply: Artesian well, Heating energy: Electricity, Equipment available: Central vacuum cleaner system installation, Equipment available: Other -- Ébenair System, Equipment available: Ventilation system, Equipment available: Electric garage door, Windows: Aluminum, Windows: PVC, Foundation: Poured concrete, Foundation: Concrete block, Hearth stove: Gaz fireplace, Garage: Double width or more, Distinctive features: Resort/Cottage, Proximity: Park - green area, Proximity: Bicycle path, Proximity: Alpine skiing, Proximity: Cross-country skiing, Siding: Wood, Bathroom / Washroom: Separate shower, Bathroom / Washroom: Jacuzzi bath-tub, Basement: 6 feet and over, Basement: Separate entrance, Basement: Unfinished, Basement: Crawl Space, Parking: Outdoor x 10, Parking: Garage x 2, Sewage system: Purification field, Sewage system: Septic tank, Distinctive features: Wooded, Landscaping: Landscape, Window type: Sliding, Window type: Crank handle, Roofing: Asphalt shingles, Topography: Sloped, View: Water, View: Mountain, View: Panoramic, Zoning: Residential
Marketed By
Sotheby’s International Realty Québec
1430 rue Sherbrooke Ouest
Montréal, Quebec, H3G 1K4

