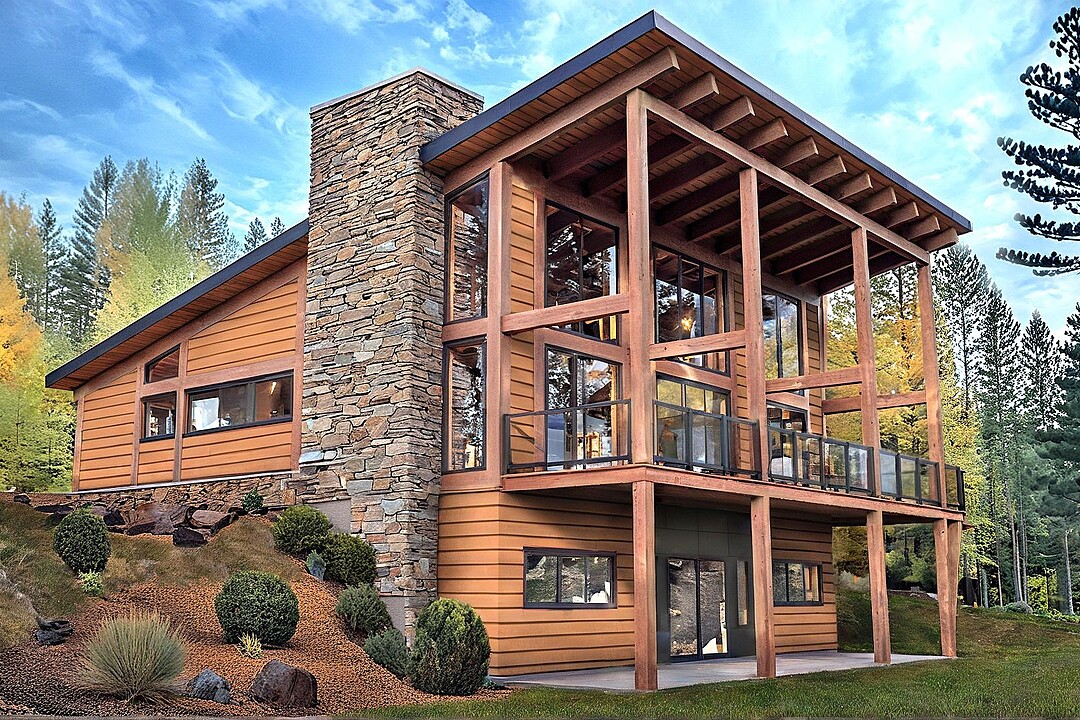Key Facts
- MLS® #: 13311119
- Property ID: SIRC2355581
- Property Type: Residential, Single Family Detached
- Living Space: 3,912 sq.ft.
- Lot Size: 20,795.87 sq.ft.
- Bedrooms: 4
- Bathrooms: 3
- Parking Spaces: 6
- Municipal Taxes 2025: $720
- Listed By:
- Sylvianne Collin, Pierre Brunet, Éric Forgues
Property Description
A Rarity on the Market, Lake Archambault! Located on the splendid Lake Archambault, in the Baie de Tir. This new high-end construction, starting in spring 2025, will extend over a 1932 m² lot and will offer a 42.75 m waterfront. You will enjoy the magnificent sandy beach as well as a location for your dock and boats. Enjoy a panoramic view and a southwest orientation, ensuring sunshine all day long! Well located, this property is just steps from the village of Saint-Donat and only a few minutes' walk from Mont Garceau, 5 minutes from the golf course.
Discover this magnificent, prestigious property, featuring a solid wood structure, high-end finishes, and sustainable materials. With its generous windows, it offers breathtaking views of lake Archambault , which stretches over 14 km² and is 12 km long.
Located at 45 minutes from Mont-Tremblant National Park. Outdoor and nature lovers will particularly appreciate the proximity to the ski slopes, as well as the prestigious Golf Club, just minutes away. This property's location offers easy access to a multitude of activities and services. It's the perfect place for those seeking elegance, comfort, and cottage living.
Property Features:
- GROUND LEVEL - Entrance hall with mud room - Magnificent kitchen with granite island and plenty of storage - Open-concept dining room filled with light - Large living room with wood-burning fireplace - Master bedroom with en-suite bathroom and large walk-in closet - Bedroom with en-suite bathroom - Very large balcony with lake view - Glycol heated floor on the ground floor
GARDEN LEVEL - Two spacious bedrooms on the garden level - Large family room and a games room - Bathroom equipped with a bathtub, separate shower, and two sinks - Very large storage area with a garage door to store your boating accessories - Mechanical room/laundry room - Terrace - Glycol heated floor on the garden level
Double garage Large driveway with 4 spaces
Amenities
- Basement - Finished
- Garage
- Mountain
- Mountain View
- Parking
- Water View
Rooms
- TypeLevelDimensionsFlooring
- HallwayGround floor7' 8.4" x 13' 6"Other
- HallwayGround floor6' x 12'Other
- Primary bedroomGround floor13' 6" x 17'Other
- Walk-In ClosetGround floor13' 8.4" x 8'Other
- BathroomGround floor13' 8.4" x 7'Other
- KitchenGround floor16' 1.2" x 14'Other
- Dining roomGround floor16' 1.2" x 8' 1.3"Other
- Living roomGround floor16' 1.2" x 17'Other
- BedroomGround floor11' 1.2" x 14'Other
- BathroomGround floor7' 2.4" x 12'Other
- BedroomOther14' 4.8" x 12'Other
- BedroomOther14' 10.8" x 12'Other
- Family roomOther16' 10.8" x 15' 1.3"Other
- PlayroomOther13' 6" x 27' 1.3"Other
- BathroomOther12' 1.3" x 8'Other
- OtherOther12' 1.3" x 6' 8.4"Other
- OtherOther27' 2.4" x 11' 8.4"Other
Listing Agents
Ask Us For More Information
Ask Us For More Information
Location
541 Route 125 N., Saint-Donat, Québec, J0T2C0 Canada
Around this property
Information about the area within a 5-minute walk of this property.
Request Neighbourhood Information
Learn more about the neighbourhood and amenities around this home
Request NowPayment Calculator
- $
- %$
- %
- Principal and Interest 0
- Property Taxes 0
- Strata / Condo Fees 0
Additional Features
Distinctive features: Water front -- Lake, Distinctive features: Motor boat allowed, Driveway: Asphalt, Heating system: Air circulation, Heating system: Radiant, Water supply: Other, Heating energy: Wood, Heating energy: Electricity, Equipment available: Central vacuum cleaner system installation, Equipment available: Water softener, Equipment available: Private balcony, Equipment available: Central air conditioning, Equipment available: Private yard, Available services: Fire detector, Equipment available: Ventilation system, Equipment available: Electric garage door, Equipment available: Partially furnished, Equipment available: Central heat pump, Windows: Aluminum, Foundation: Poured concrete, Hearth stove: Wood fireplace, Garage: Attached, Garage: Heated, Garage: Double width or more, Proximity: Daycare centre, Proximity: Golf, Proximity: Park - green area, Proximity: Bicycle path, Proximity: Elementary school, Proximity: Alpine skiing, Proximity: High school, Proximity: Cross-country skiing, Proximity: Snowmobile trail, Proximity: ATV trail, Restrictions/Permissions: Short-term rentals not allowed, Siding: Other, Siding: Wood, Bathroom / Washroom: Adjoining to the master bedroom, Bathroom / Washroom: Separate shower, Basement: 6 feet and over, Basement: Separate entrance, Basement: Finished basement, Parking: Outdoor x 4, Parking: Garage x 2, Sewage system: Other, Sewage system: None, Roofing: Other, Topography: Sloped, Topography: Flat, View: Water, View: Mountain, View: Panoramic, Zoning: Residential
Marketed By
Sotheby’s International Realty Québec
407 rue Principale, bureau 201
Saint-Sauveur, Quebec, J0R 1R4

