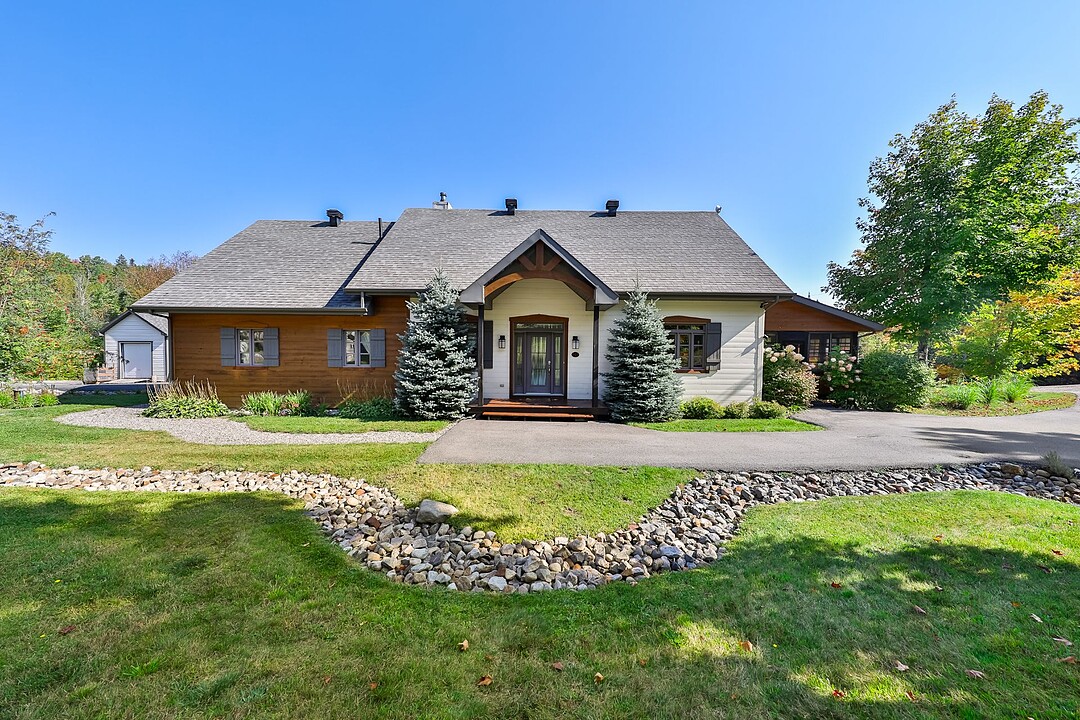Key Facts
- MLS® #: 13378195
- Property ID: SIRC2755868
- Property Type: Residential, Single Family Detached
- Lot Size: 71,012.75 sq.ft.
- Year Built: 2010
- Bedrooms: 3
- Bathrooms: 2
- Parking Spaces: 8
- Municipal Taxes 2025: $4,732
- School Taxes 2025: $463
- Listed By:
- Nadia Maltais, Marc-Olivier Amnotte
Property Description
From the moment you enter, a spacious hall with heated slate floors sets the tone. The open living space impresses with 19-ft cathedral ceilings in wood, a warm fireplace, and garden doors to a terrace. The gourmet kitchen features two-tone shaker cabinets, island with breakfast bar, ceramic backsplash, and high-end appliances including a gas stove and wine fridge. A luxurious primary suite, bright mezzanine, garden-level family room, and a spectacular outdoor oasis with terraces, pond, and stream complete this unique property.
INCLUSIONS (REST): dishwasher, washing machine, dryer, 2 shoe racks, porch rug, Napoleon BBQ, BBQ accessories, planter, central vacuum, 3 metal shelves, Landice treadmill, sheepskins, garden hoses, extension cord.
Welcome to 11 rue Trianon - Val Saint-Côme
Its distinctive features: charming architecture with meticulous finishes, extensive grounds with a natural pond, generous living space, recent renovations, and a turnkey sale including all furniture.
Its prime location, less than two minutes from the Val-Saint-Côme ski resort, with quick access (1.5 hours) from Montreal or Laval.
Level of charm and privacy with the adjacent lot, which includes a stream.
The lively and attractive character of the village of Saint-Côme, with its seasonal festivals (ice sculptures, neo-traditional music), its high-quality local cuisine, its many four-season outdoor activities (mountain biking, skiing, hiking, etc.), and its community.
From the moment you enter, a spacious hall with heated slate flooring and a double closet sets the stage: every detail has been carefully designed to combine elegance and functionality. The main living area impresses with its 19-foot cathedral ceiling lined with wood, a warm wood-burning fireplace, and garden doors opening onto an inviting terrace.
The kitchen, both modern and welcoming, stands out with its two-tone shaker cabinets, central island with breakfast counter, ceramic backsplash, and high-end stainless steel appliances, including a propane gas stove and wine fridge.
The primary suite is a true sanctuary, featuring a full-width walk-in closet and a spa-worthy ensuite with a slate rainfall shower, soaking tub, and floating wood vanity. A three-season solarium, wrapped in windows on three sides, completes the main floor beautifully.
Upstairs, a bright mezzanine offers endless possibilities: a home office, artist's studio, or additional bedroom.
The garden-level basement, filled with natural light, includes a spacious family room with direct access to the backyard, two large bedrooms--one with an oversized walk-in closet--and a bathroom with a functional laundry area.
Outdoors, the setting is simply spectacular: two terraces (including one covered), a cozy firepit, a pond, and a stream as a backdrop--ensuring complete privacy and allowing you to fully enjoy your personal oasis.
Amenities
- Basement - Finished
- Mountain
- Mountain View
- Parking
- Water View
Rooms
- TypeLevelDimensionsFlooring
- HallwayGround floor10' x 7' 1.2"Slate
- Living roomGround floor19' x 16'Wood
- Dining roomGround floor19' x 22'Wood
- KitchenGround floor11' x 16'Slate
- Solarium/SunroomGround floor15' 1.3" x 15' 7.2"Wood
- Primary bedroomGround floor13' 8.4" x 15' 4.8"Wood
- BathroomGround floor13' x 9'Slate
- WorkshopGround floor14' 8.4" x 10' 4.8"Linoleum
- WorkshopGround floor9' 1.3" x 10' 4.8"Linoleum
- VerandaGround floor14' 10.8" x 15'Wood
- Mezzanine2nd floor12' 9.6" x 39' 7.2"Floating floor
- Family roomOther27' 8.4" x 28'Flexible floor coverings
- Home officeBasement7' 1.3" x 12' 6"Linoleum
- StorageBasement8' x 12'Floating floor
- BathroomBasement10' x 11' 7.2"Ceramic tiles
- OtherBasement6' 3.6" x 12' 6"Floating floor
Listing Agents
Ask Us For More Information
Ask Us For More Information
Location
11 Rue Trianon, Saint-Côme, Québec, J0K2B0 Canada
Around this property
Information about the area within a 5-minute walk of this property.
Request Neighbourhood Information
Learn more about the neighbourhood and amenities around this home
Request NowPayment Calculator
- $
- %$
- %
- Principal and Interest 0
- Property Taxes 0
- Strata / Condo Fees 0
Additional Features
Driveway: Asphalt, Heating system: Electric baseboard units, Water supply: Artesian well, Heating energy: Electricity, Equipment available: Central vacuum cleaner system installation, Equipment available: Ventilation system, Windows: Wood, Windows: PVC, Foundation: Poured concrete, Hearth stove: Wood fireplace, Hearth stove: Wood burning stove, Proximity: Alpine skiing, Proximity: Cross-country skiing, Siding: Wood, Basement: 6 feet and over, Basement: Separate entrance, Basement: Finished basement, Parking: Outdoor x 8, Sewage system: Other -- Ecoflow, Sewage system: Septic tank, Window type: Crank handle, Roofing: Asphalt shingles, View: Water, View: Mountain, View: Panoramic, Zoning: Residential
Marketed By
Sotheby’s International Realty Québec
3265, aut. Jean-Noël Lavoie
Laval, Quebec, H7P 5P2

