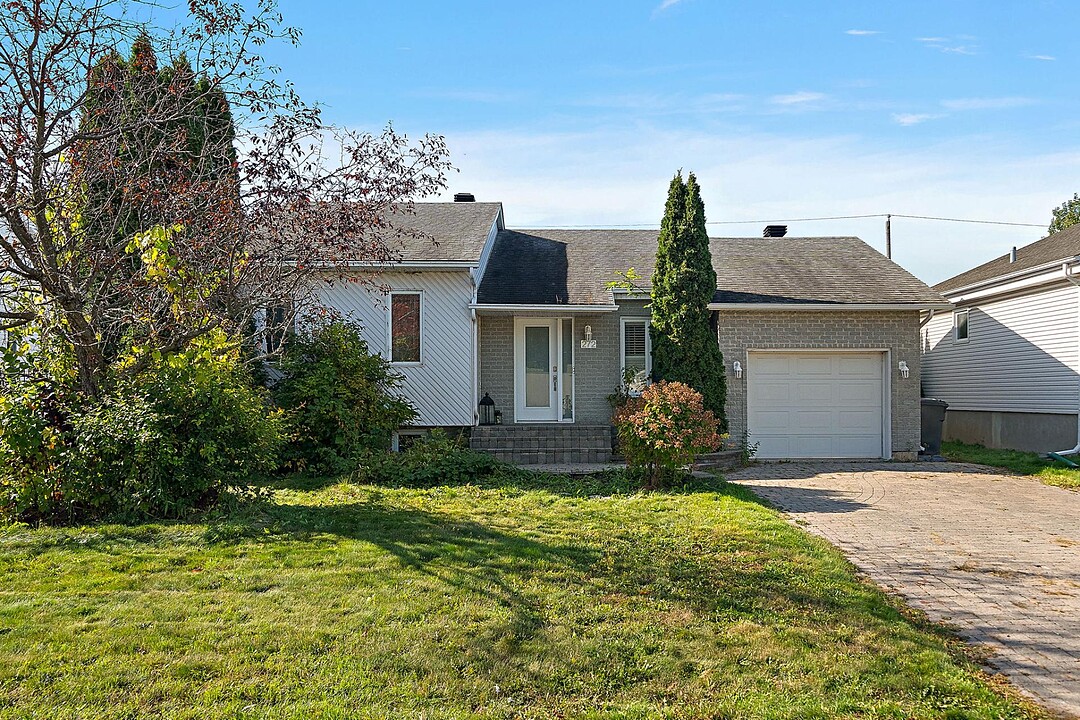Key Facts
- MLS® #: 20445811
- Property ID: SIRC2857078
- Property Type: Residential, Single Family Detached
- Lot Size: 5,600.03 sq.ft.
- Year Built: 1992
- Bedrooms: 3
- Bathrooms: 2
- Parking Spaces: 3
- Municipal Taxes 2025: $3,531
- School Taxes 2025: $328
- Listed By:
- Maxime Lafrenière
Property Description
Welcome to 272 Rue Newton, a fully updated bungalow in one of Repentigny's most desirable family neighborhoods. Originally built in 1992 and carefully modernized over the years, this warm and inviting home blends contemporary finishes with thoughtful design. The result: a turnkey property that's ready to welcome its next chapter.
Step inside and discover an open and airy layout anchored by a renovated kitchen featuring a striking central island with granite counters, ample storage, and elegant ceramic floors. The bright dining and living areas are ideal for family gatherings, with sleek finishes that make maintenance effortless.
The main level includes two comfortable bedrooms and a luxurious bathroom boasting heated ceramic floors, a glass shower, double vanity, and a modern free-standing tub, a spa-like retreat right at home.
The lower level has been fully renovated to maximize functionality and comfort. Here you'll find a large family room with a cozy gas fireplace, perfect for movie nights or hosting friends. A renovated bathroom with oversized ceramic shower and convenient laundry setup, a spacious third bedroom, and a dedicated storage area complete this versatile floor.
Outdoor living is equally inviting. The landscaped backyard includes a brand-new deck ideal for summer barbecues plus a 24-foot above-ground pool, offering a private oasis for both entertaining and relaxing. The fenced yard ensures privacy and safety for children or pets, while the garage and paved driveway add everyday convenience.
The home is loaded with extras to enhance comfort and peace of mind: a wall-mounted air conditioner, central vacuum, gas fireplace, alarm system, quality window treatments, and more.
Located on a quiet street yet close to every amenity , schools, daycare, Cégep, hospital, shopping, commuter train, bike paths, golf, and quick highway access, this home makes daily life simple and connected.
Well cared for and thoughtfully upgraded, 272 Newton is more than a house--it's a move-in-ready home built for lasting memories.
Amenities
- Garage
- Parking
Rooms
- TypeLevelDimensionsFlooring
- Living roomGround floor14' x 13' 8.4"Ceramic tiles
- Dining roomGround floor13' 10.8" x 8' 6"Ceramic tiles
- KitchenGround floor16' 4.8" x 11' 4.8"Ceramic tiles
- Primary bedroomGround floor14' 2.4" x 14' 4.8"Parquetry
- BedroomGround floor8' 10.8" x 12' 10.8"Wood
- BathroomGround floor8' 8.4" x 11' 10.8"Ceramic tiles
- Family roomBasement18' 9.6" x 21' 10.8"Floating floor
- BedroomBasement10' 1.2" x 15' 9.6"Floating floor
- BathroomBasement12' 4.8" x 9' 6"Ceramic tiles
- StorageBasement14' x 15' 3.6"Floating floor
Ask Me For More Information
Location
272 Rue Newton, Repentigny, Québec, J5Y3T2 Canada
Around this property
Information about the area within a 5-minute walk of this property.
Request Neighbourhood Information
Learn more about the neighbourhood and amenities around this home
Request NowAdditional Features
Driveway: Asphalt, Heating system: Electric baseboard units, Water supply: Municipality, Heating energy: Electricity, Equipment available: Central vacuum cleaner system installation, Equipment available: Wall-mounted air conditioning, Foundation: Poured concrete, Garage: Attached, Proximity: Highway, Proximity: Cegep, Proximity: Daycare centre, Proximity: Golf, Proximity: Hospital, Proximity: Park - green area, Proximity: Bicycle path, Proximity: Elementary school, Proximity: High school, Proximity: Cross-country skiing, Proximity: Public transport, Siding: Aluminum, Siding: Brick, Basement: 6 feet and over, Parking: Outdoor x 2, Parking: Garage x 1, Sewage system: Municipal sewer, Landscaping: Landscape, Roofing: Asphalt shingles, Topography: Flat, Zoning: Residential
Marketed By
Sotheby’s International Realty Québec
1430 rue Sherbrooke Ouest
Montréal, Quebec, H3G 1K4

