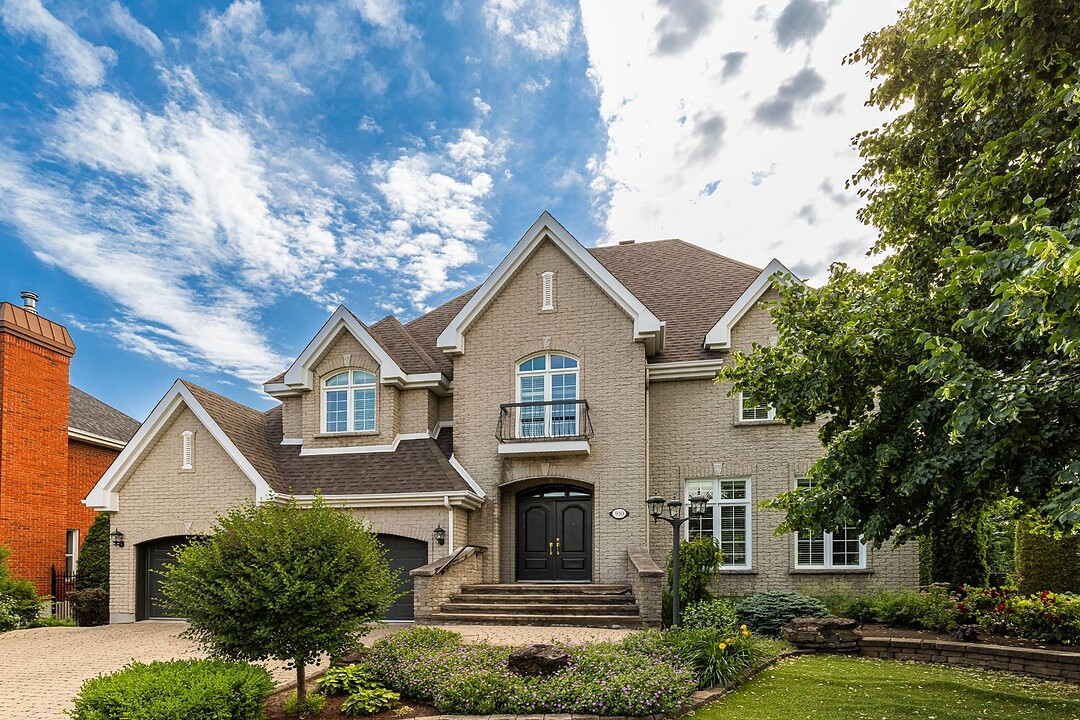Key Facts
- MLS® #: 22197384
- Property ID: SIRC2523857
- Property Type: Residential, Single Family Detached
- Lot Size: 9,185 sq.ft.
- Year Built: 1999
- Bedrooms: 4
- Bathrooms: 2+1
- Parking Spaces: 6
- Municipal Taxes 2025: $5,976
- School Taxes 2024: $574
- Listed By:
- Nadia Maltais, Marc-Olivier Amnotte
Property Description
Prestigious detached house, fully renovated, offering 3+1 bedrooms, 2+1 bathrooms, modern kitchen with quartz countertops and heated floors. Large living room with gas fireplace, master suite with en-suite bathroom and big walk-in closet. Finished basement with family room, office, and gym. Three-season veranda leading to a private backyard with fenced-in inground pool. Double garage, paved driveway. Turnkey property combining elegance, comfort, and functionality.
This stunning, fully renovated detached residence will charm you with its elegant style, high-end materials, and thoughtful layout, ideal for a comfortable and active family life.
Upon entering, a majestic hall with a central staircase welcomes you and sets the tone for this refined property. The bright living room, equipped with a gas fireplace, opens onto an elegant dining room, perfect for entertaining.
The contemporary kitchen, both chic and functional, is equipped with quartz countertops, built-in appliances, ample storage space, and heated floors for added comfort.
Upstairs, you will find three large bedrooms, including a master suite with an en-suite bathroom featuring a glass shower and double vanity. A fourth bedroom is located in the basement, along with a family room, office space, and exercise room.
The three-season veranda opens onto a fully landscaped yard surrounded by mature hedges for complete privacy. You will find a magnificent in-ground pool, fenced and ready to be enjoyed all summer long.
Double garage, paved driveway, high-quality finishes: this property is just waiting for you.
A true turnkey home, perfect for a family looking for elegance, space, and comfort.
Amenities
- Basement - Finished
- Garage
- Parking
Rooms
- TypeLevelDimensionsFlooring
- Bathroom2nd floor10' 10.8" x 6' 10.8"Ceramic tiles
- Bedroom2nd floor12' 4.8" x 11' 4.8"Parquetry
- Bedroom2nd floor12' 4.8" x 11'Parquetry
- Den2nd floor10' 9.6" x 12' 2.4"Parquetry
- Primary bedroom2nd floor17' 3.6" x 15'Parquetry
- Bathroom2nd floor14' 1.2" x 12' 10.8"Ceramic tiles
- Walk-In Closet2nd floor15' x 13' 1.2"Parquetry
- Family roomBasement22' 1.3" x 16' 10.8"Tiles
- BedroomBasement14' 8.4" x 12' 1.2"Tiles
- OtherBasement20' 9.6" x 25' 3.6"Concrete
- StorageBasement11' 2.4" x 6' 1.2"Concrete
- WashroomGround floor5' 2.4" x 6'Ceramic tiles
- Laundry roomGround floor5' 2.4" x 10' 4.8"Ceramic tiles
- KitchenGround floor13' 10.8" x 20' 8.4"Ceramic tiles
- Walk-In ClosetGround floor9' x 4' 1.2"Ceramic tiles
- VerandaGround floor11' 6" x 11' 1.3"Other
- Dining roomGround floor14' 1.3" x 12' 2.4"Wood
- Living roomGround floor17' 1.2" x 17'Wood
- HallwayGround floor6' x 7' 1.2"Ceramic tiles
Listing Agents
Ask Us For More Information
Ask Us For More Information
Location
950 Rue De Beauvoir, Repentigny, Québec, J5Y3V1 Canada
Around this property
Information about the area within a 5-minute walk of this property.
Request Neighbourhood Information
Learn more about the neighbourhood and amenities around this home
Request NowAdditional Features
Driveway: Plain paving stone, Heating system: Air circulation, Heating system: Electric baseboard units, Water supply: Municipality, Heating energy: Electricity, Equipment available: Central vacuum cleaner system installation, Equipment available: Private yard, Equipment available: Ventilation system, Equipment available: Electric garage door, Equipment available: Central heat pump, Windows: PVC, Foundation: Poured concrete, Hearth stove: Gaz fireplace, Garage: Attached, Garage: Double width or more, Pool: Heated, Pool: Inground, Proximity: Highway, Proximity: Daycare centre, Proximity: Park - green area, Proximity: Elementary school, Proximity: High school, Proximity: Public transport, Siding: Stone, Bathroom / Washroom: Adjoining to the master bedroom, Bathroom / Washroom: Separate shower, Basement: 6 feet and over, Basement: Finished basement, Parking: Outdoor x 4, Parking: Garage x 2, Sewage system: Municipal sewer, Landscaping: Fenced, Landscaping: Land / Yard lined with hedges, Landscaping: Landscape, Window type: Crank handle, Roofing: Asphalt shingles, Topography: Flat, Zoning: Residential
Marketed By
Sotheby’s International Realty Québec
3265, aut. Jean-Noël Lavoie
Laval, Quebec, H7P 5P2

