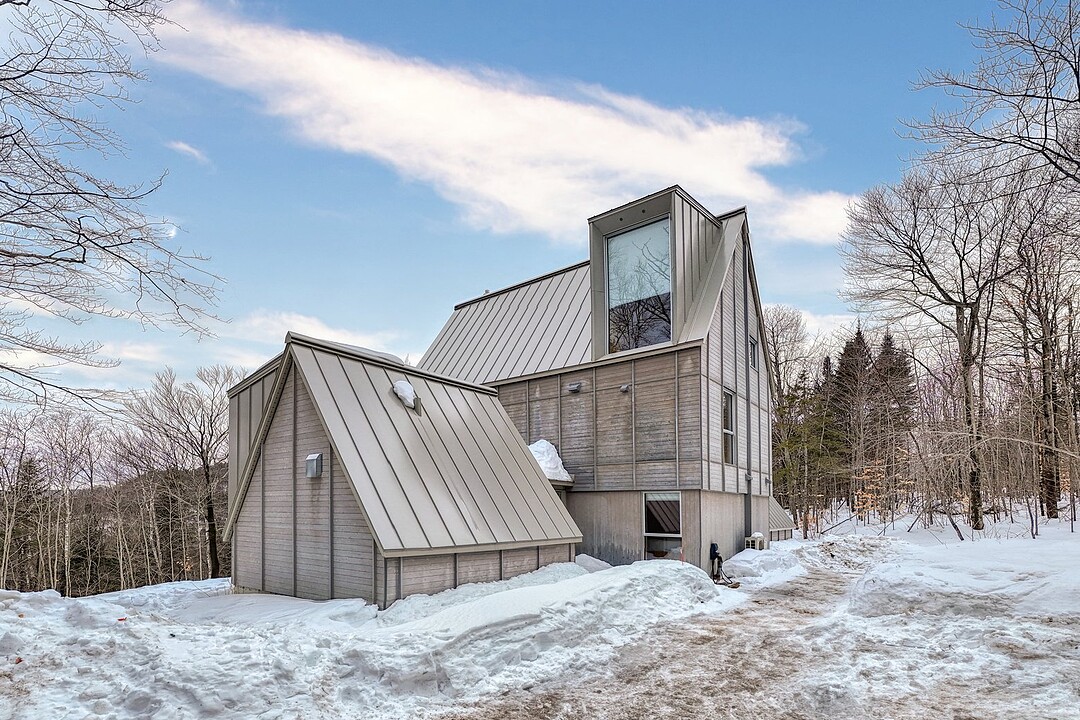Key Facts
- MLS® #: 19760581
- Property ID: SIRC2335672
- Property Type: Residential, Single Family Detached
- Lot Size: 143,655 sq.ft.
- Year Built: 2022
- Bedrooms: 4
- Bathrooms: 3
- Parking Spaces: 6
- Municipal Taxes 2025: $5,166
- School Taxes 2024: $393
- Listed By:
- Victoria Marinacci, Monica Genest
Property Description
Nestled in the heart of nature in Chertsey, this exceptional chalet stands out with its bold architecture and seamless integration with the environment. Spanning three levels, its all-wood interior, heated concrete floors and large windows create a warm yet contemporary ambiance. High ceilings enhance the sense of space and natural light. As an owner, you become part of a rental pool managed by Habitat Beside, which handles short-term rentals. A unique opportunity to invest in a turnkey property while enjoying the freedom to use it at your convenience.
Architectural project by Appareil Architecture -- discover the many features of this magnificent property nestled in the heart of nature in Chertsey, Lanaudière:
Ground Floor: -Two bedrooms, each with an en-suite bathroom and a workspace - A practical third bedroom -Heated concrete floors -Two walkways -Access to the covered terrace
Second Floor: -Spacious open-concept living area, bathed in natural light, offering panoramic views of the surrounding mountains and nature, with an impressive cathedral ceiling -Kitchen with a breakfast counter, ample storage space, and high-quality appliances -Living room with a slow-combustion wood fireplace -Powder room -Glass-enclosed sauna room with a shower -Washer and dryer concealed in a closet
Mezzanine: -A spacious fourth bedroom with large windows and hardwood flooring
*Floor plan available upon request
High-Quality Construction: -Custom kitchen and furniture by À Hauteur d'Homme -Lighting fixtures by Lambert & Fils -Esse wood stove and range, combining aesthetics and performance -Heated floors with thermostatic control -Exterior cladding in cedar siding by Juste du Pin (50-year warranty) -Oversized aluminum windows, steel door, and sealed glass by Fabelta -MAC Métal standing seam metal roof -Intermat hardware -Riobel faucets (a Québec-based company) -Air exchanger and wall-mounted AC -POD ceiling fan -Smart keypad lock -Electric vehicle charging station
Construction specifications and warranties available upon request
BESIDE - A unique concept focused on nature preservation. Each owner participates in the project's rental program, entrusting the exclusive management of their chalet for commercial rental purposes. This model ensures harmonious estate management and an optimal vacation experience.
Beside Habitat spans a 900-acre estate of permanently preserved forest, featuring two lakes (Lac McGuire and Lac Charlevoix).
Upon completion, the project will offer 40 km of hiking trails, already accessible or in development.
Additionally, the surrounding region boasts breathtaking landscapes, including Parc des Chutes Dorwin in Rawdon and the Sentiers de l'Amitié in Chertsey.
**Additional documentation and information available upon request.
Amenities
- Mountain
- Mountain View
- Parking
Rooms
- TypeLevelDimensionsFlooring
- HallwayGround floor4' 1.3" x 12' 9.6"Concrete
- BedroomGround floor13' 9.6" x 14' 2.4"Concrete
- BathroomGround floor4' 1.3" x 8' 9.6"Concrete
- BedroomGround floor8' 1.2" x 11' 1.2"Concrete
- BedroomGround floor13' 9.6" x 14' 2.4"Concrete
- BathroomGround floor4' 1.3" x 8' 9.6"Concrete
- Living room2nd floor10' 10.8" x 18'Concrete
- Kitchen2nd floor11' 2.4" x 18'Concrete
- Bathroom2nd floor8' 6" x 10' 9.6"Concrete
- Primary bedroom3rd floor8' 6" x 16' 4.8"Wood
Listing Agents
Ask Us For More Information
Ask Us For More Information
Location
213 Ch. des Bolets, Chertsey, Québec, J0K1S0 Canada
Around this property
Information about the area within a 5-minute walk of this property.
Request Neighbourhood Information
Learn more about the neighbourhood and amenities around this home
Request NowPayment Calculator
- $
- %$
- %
- Principal and Interest 0
- Property Taxes 0
- Strata / Condo Fees 0
Additional Features
Distinctive features: Water access -- Lake, Distinctive features: Boat without motor only, Restrictions/Permissions: Cats allowed, Restrictions/Permissions: Dogs allowed, Cupboard: Wood, Heating system: Radiant, Water supply: Artesian well, Heating energy: Electricity, Equipment available: Water softener, Equipment available: Level 2 charging station, Equipment available: Wall-mounted air conditioning, Equipment available: Ventilation system, Equipment available: Furnished, Equipment available: Sauna, Windows: Aluminum, Basement foundation: Concrete slab on the ground, Hearth stove: Wood burning stove, Distinctive features: No neighbours in the back, Distinctive features: Resort/Cottage, Proximity: Cross-country skiing, Proximity: Snowmobile trail, Proximity: ATV trail, Restrictions/Permissions: Short-term rentals allowed, Siding: Other -- Cedar clapboard, Bathroom / Washroom: Adjoining to the master bedroom, Bathroom / Washroom: Separate shower, Basement: No basement, Parking: Outdoor x 6, Sewage system: Purification field, Sewage system: Septic tank, Distinctive features: Wooded, Window type: Crank handle, Window type: French window, Roofing: Other -- MAC Metal standing seam steel., View: Mountain, View: Panoramic, Zoning: Recreational and tourism
Marketed By
Sotheby’s International Realty Québec
1430 rue Sherbrooke Ouest
Montréal, Quebec, H3G 1K4

