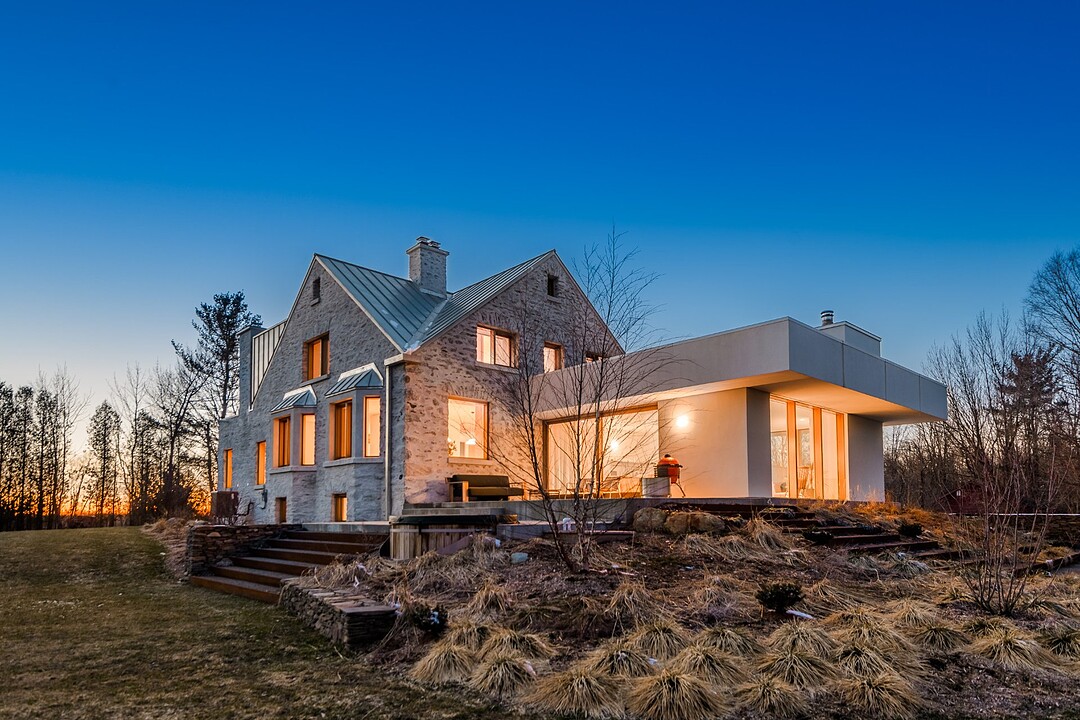Key Facts
- MLS® #: 27470678
- Property ID: SIRC2347818
- Property Type: Residential, Single Family Detached
- Lot Size: 6,458,197.71 sq.ft.
- Year Built: 1900
- Bedrooms: 5
- Bathrooms: 3+1
- Parking Spaces: 15
- Municipal Taxes 2025: $10,075
- School Taxes 2025: $538
- Listed By:
- Marie-Piers Barsalou, Johanne Meunier
Property Description
Imposing, sumptuous and exclusive property set on over 140 acres in the heart of the Eastern Townships. Sophisticated aesthetics, unique design, noble materials and meticulous attention to detail reflect the ultimate in prestige. Impressive interior volumes for entertaining family and friends, with privacy for all. This exceptional estate is aimed at customers seeking an exceptional quality of life far from the hustle and bustle of the city. A completely redesigned property that is both an architectural masterpiece and environmentally friendly! A must-see!
747 Ch. de Jackson,
The art of combining the architectural heritage of yesteryear with the beauty of today!
From the moment you arrive, you'll be charmed by the elegance of this property, its refined finishes and incomparable design.
Exceptional brightness and modern comfort, it offers a high level of design and finish.
The large, light-filled kitchen overlooks nature, and is just as welcoming with its wood-burning fireplace.
The space extends onto the terrace, the perfect place for entertaining family and friends in summer.
Spacious living room and boudoir area, both with wood-burning fireplaces to welcome you, and a dining room ideal for entertaining.
Four bedrooms, including a master suite with a breathtaking view of the beautiful landscape. It features an en suite bathroom and custom built-in furniture.
For the professional, a beautiful office space is at your disposal.
A family room and plenty of storage space are at your disposal.
This home is more than just unique, it's ecological!
It has been designed down to the smallest detail to reduce its carbon footprint, and renovated with tried-and-tested local materials!
The property boasts many features:
Three wood-burning fireplaces Oak kitchen Saint-Marc stone flooring Oversized interior oak doors Oversized patio doors Built-in furniture Oak and polished concrete flooring Lime paint Heated floors Central heating system Generator Wood windows Superior insulation Green roof Stone cladding and lime coating Sheet metal roof
More than just a home, this is a small estate where you'll find peace and i
Set far from the road, surrounded by lush greenery and lined with mature trees, you'll discover living spaces that overlook a bucolic setting in every season.
Beautiful pond and spa for your enjoyment!
In the heart of nature, close to the village of Sutton, ski slopes, artisans, the wine route and a multitude of tourist attractions, good restaurants & addresses that prove to be wonderful discoveries.
A work of art created by architect Yves de Fontenay in partnership with local artisans.
For those looking for something unique!
*** The residence has been entered in architectural competitions for which prizes may be awarded. The residence has been and will be the subject of several publications in architecture or design newspapers and/or magazines.
Downloads & Media
Amenities
- 3+ Fireplaces
- Air Conditioning
- Backyard
- Basement - Finished
- Central Air
- Central Vacuum
- Cycling
- Den
- Eat in Kitchen
- Ensuite Bathroom
- Garage
- Generator
- Hardwood Floors
- Heated Floors
- Laundry
- Parking
- Pond
- Privacy
- Professional Grade Appliances
- Radiant Floor
- Ski (Snow)
- Spa/Hot Tub
- Terrace
- Walk In Closet
- Walk-in Closet
- Water View
Rooms
- TypeLevelDimensionsFlooring
- HallwayGround floor11' 2.4" x 9'Other
- DenGround floor12' 7.2" x 21' 4.8"Wood
- Living roomGround floor16' 8.4" x 18' 8.4"Wood
- Dining roomGround floor13' 2.4" x 25' 1.2"Wood
- OtherGround floor8' 7.2" x 8' 4.8"Other
- KitchenGround floor22' 4.8" x 26' 7.2"Other
- WashroomGround floor4' 2.4" x 7' 1.3"Other
- Den2nd floor11' 3.6" x 19' 7.2"Wood
- Primary bedroom2nd floor10' 9.6" x 18' 10.8"Wood
- Other2nd floor5' 10.8" x 10'Other
- Bedroom2nd floor10' 9.6" x 11' 1.2"Wood
- Bedroom2nd floor12' 1.2" x 12' 3.6"Wood
- Walk-In Closet2nd floor4' 10.8" x 11' 1.2"Wood
- Bedroom2nd floor8' 9.6" x 12' 7.2"Wood
- Bathroom2nd floor9' x 6' 4.8"Ceramic tiles
- Family roomBasement21' x 11' 1.2"Concrete
- BedroomBasement14' 1.2" x 11' 2.4"Concrete
- BathroomBasement4' 10.8" x 8' 1.3"Concrete
- Laundry roomBasement7' 2.4" x 10' 6"Concrete
Listing Agents
Ask Us For More Information
Ask Us For More Information
Location
747 Ch. Jackson, Sutton, Québec, J0E2K0 Canada
Around this property
Information about the area within a 5-minute walk of this property.
Request Neighbourhood Information
Learn more about the neighbourhood and amenities around this home
Request NowPayment Calculator
- $
- %$
- %
- Principal and Interest 0
- Property Taxes 0
- Strata / Condo Fees 0
Additional Features
Distinctive features: Water access -- Pond, Driveway: Not Paved, Cupboard: Wood, Heating system: Air circulation, Heating system: Radiant, Water supply: Artesian well, Heating energy: Electricity, Equipment available: Central vacuum cleaner system installation, Equipment available: Other, Equipment available: Ventilation system, Equipment available: Central heat pump, Windows: Wood, Foundation: Poured concrete, Hearth stove: Wood fireplace, Garage: Detached, Garage: Double width or more, Distinctive features: No neighbours in the back, Proximity: Highway, Proximity: Golf, Proximity: Hospital, Proximity: Park - green area, Proximity: Bicycle path, Proximity: Elementary school, Proximity: Alpine skiing, Proximity: Cross-country skiing, Restrictions/Permissions: Smoking not allowed, Restrictions/Permissions: Short-term rentals not allowed, Siding: Stone, Bathroom / Washroom: Adjoining to the master bedroom, Bathroom / Washroom: Separate shower, Basement: Finished basement, Parking: Outdoor x 12, Parking: Garage x 3, Sewage system: Septic tank, Distinctive features: Wooded, Landscaping: Landscape, Window type: Tilt and turn, Roofing: Tin, Topography: Sloped, Topography: Flat, View: Water, Zoning: Agricultural
Marketed By
Sotheby’s International Realty Québec
17 Chemin Lakeside
Knowlton, Quebec, J0E 1V0

