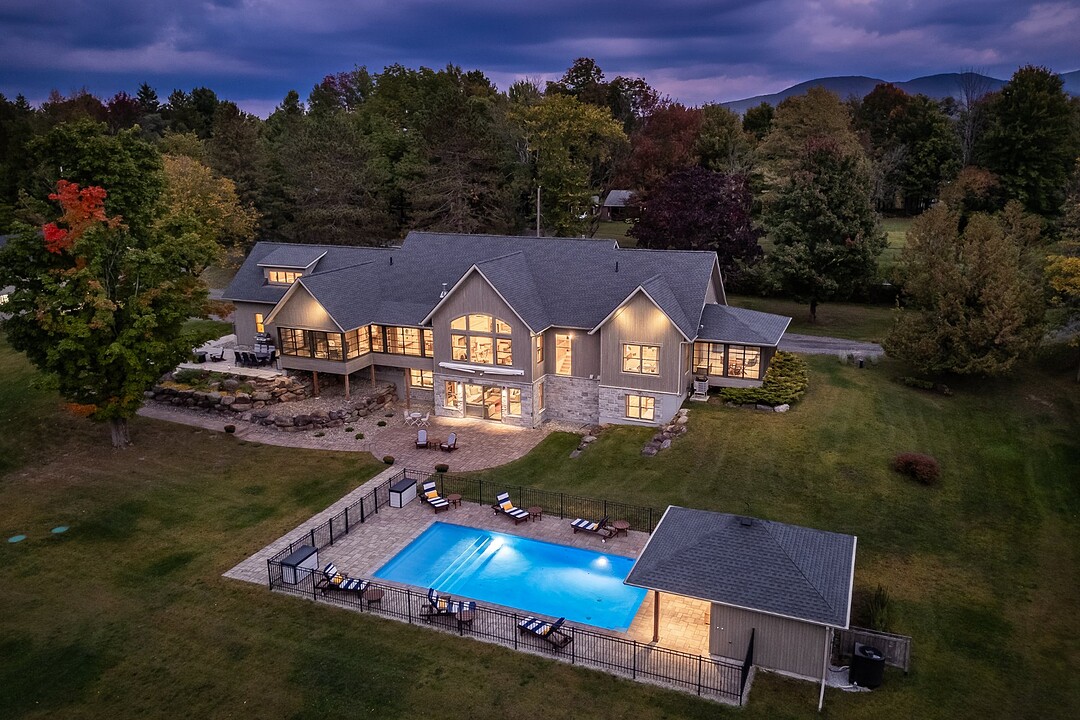Key Facts
- MLS® #: 19869762
- Property ID: SIRC2970663
- Property Type: Residential, Single Family Detached
- Lot Size: 1,031,120.19 sq.ft.
- Year Built: 2017
- Bedrooms: 5
- Bathrooms: 4+1
- Parking Spaces: 13
- Municipal Taxes 2025: $10,098
- School Taxes 2025: $1,296
- Listed By:
- Johanne Meunier, Marie-Piers Barsalou
Property Description
Designed to the highest standards, this residence combines warm comfort with an unparalleled lifestyle. Its impressive volumes, woodwork, arches, and grounds make it one of the most exclusive properties in the Eastern Townships. The nearly 24-acre sloping lot offers exceptional views of nature, with terraces, an in-ground pool, pool house, and trails to fully enjoy the surroundings. Featuring 5 bedrooms and 4 full bathrooms, it is the perfect place to host family and friends. An exceptional location less than 10 minutes from the village of Sutton, its restaurants, and the ski mountain!
169 Chemin Woodard,
Just minutes from the picturesque village of Sutton, this newly built residence combines absolute comfort with timeless design.
Upon entering, the main living area captivates with its generous windows, stunning arches, and the warm atmosphere it exudes.
Custom woodwork adds character and authenticity to the home.
The spacious dining room opens onto a screened veranda as well as the kitchen, featuring a porcelain central island and a convivial space perfect for entertaining.
The master suite, intimate and refined, includes a private screened veranda with spa, an en-suite bathroom, and a spacious walk-in closet.
The main floor also includes another large bedroom, a full bathroom, a bright office, and a secondary entrance leading directly to the attached garage.
Upstairs, a versatile space accommodates a large bedroom with an en-suite bathroom, ideal for a guest wing, studio, or workshop.
The garden-level floor, fully equipped with heated floors, offers an impressive family room overlooking the backyard. It also features two large bedrooms, a powder room, a full bathroom, and a practical, functional laundry room.
The nearly 24-acre lot has been carefully landscaped with terraces, an in-ground pool, a pool house, and walking trails--perfect for nature lovers.
For maximum functionality, a detached triple garage with ceilings over 20 feet allows easy storage of equipment, vehicles, and machinery.
Nestled in the heart of nature, close to the village of Sutton, ski slopes, artisans, the Wine Route, and a multitude of tourist attractions, this property promises an unparalleled lifestyle.
An exclusive estate where elegance and comfort meet.
Only 1 hour 30 minutes from Montreal.
Technical Features: - Composite terraces - Custom woodwork by Mike Breese - Cremone bolt doors - Electric awning - Pool house 17 x 11 ft (electrical panel and water heater) - 2 furnaces - Generator - Heated detached garage, 3 doors, 20-foot ceilings - Elevator installation possible - Soundproofed walls - Motorized blinds and chandelier
Amenities
- 3+ Car Garage
- Basement - Finished
- Breakfast Bar
- Butlers Pantry
- Country
- Country Living
- Cycling
- Fireplace
- Forest
- Garage
- Generator
- Hardwood Floors
- Hiking
- Laundry
- Mountain
- Outdoor Living
- Outdoor Pool
- Parking
- Screen Room
- Ski (Snow)
- Ski Resort
- Storage
- Terrace
Rooms
- TypeLevelDimensionsFlooring
- HallwayGround floor16' 2.4" x 10' 2.4"Ceramic tiles
- Living roomGround floor26' 4.8" x 27'Wood
- Dining roomGround floor12' 8.4" x 15' 1.2"Wood
- KitchenGround floor16' 3.6" x 17' 4.8"Wood
- DinetteGround floor9' 2.4" x 10' 4.8"Wood
- OtherGround floor7' 1.2" x 5' 1.3"Wood
- OtherGround floor9' 1.2" x 16' 8.4"Ceramic tiles
- BedroomGround floor11' x 12' 6"Wood
- BathroomGround floor11' 8.4" x 6' 7.2"Ceramic tiles
- Primary bedroomGround floor20' 3.6" x 21' 2.4"Wood
- Walk-In ClosetGround floor11' 6" x 5' 9.6"Wood
- OtherGround floor8' 2.4" x 13' 6"Ceramic tiles
- Home officeGround floor9' 1.2" x 13' 9.6"Wood
- Bedroom2nd floor12' 3.6" x 33' 7.2"Wood
- Other2nd floor8' 4.8" x 6' 1.2"Ceramic tiles
- Family roomOther8' 1.2" x 24' 3.6"Ceramic tiles
- BedroomOther16' 6" x 17' 8.4"Ceramic tiles
- WashroomOther9' x 6' 4.8"Ceramic tiles
- BedroomOther17' 1.3" x 17' 1.3"Ceramic tiles
- BathroomOther8' 1.3" x 8' 8.4"Ceramic tiles
- Laundry roomOther13' 6" x 8' 9.6"Ceramic tiles
- OtherOther36' x 61' 1.2"Concrete
Listing Agents
Ask Us For More Information
Ask Us For More Information
Location
169 Ch. Woodard, Sutton, Québec, J0E2K0 Canada
Around this property
Information about the area within a 5-minute walk of this property.
Request Neighbourhood Information
Learn more about the neighbourhood and amenities around this home
Request NowPayment Calculator
- $
- %$
- %
- Principal and Interest 0
- Property Taxes 0
- Strata / Condo Fees 0
Additional Features
Driveway: Other -- Gravel, Rental appliances: Alarm system, Cupboard: Thermoplastic, Heating system: Air circulation, Heating system: Radiant, Water supply: Artesian well, Heating energy: Electricity, Equipment available: Central vacuum cleaner system installation, Equipment available: Water softener, Equipment available: Other -- Generator, Equipment available: Leak detection system, Equipment available: Ventilation system, Equipment available: Electric garage door, Equipment available: Alarm system, Equipment available: Central heat pump, Windows: Other -- Hybrid, Foundation: Poured concrete, Hearth stove: Gaz fireplace, Garage: Attached, Garage: Heated, Garage: Detached, Garage: Double width or more, Distinctive features: No neighbours in the back, Pool: Other -- Salt, concrete, Pool: Heated, Pool: Inground, Proximity: Highway, Proximity: Daycare centre, Proximity: Golf, Proximity: Hospital, Proximity: Park - green area, Proximity: Bicycle path, Proximity: Elementary school, Proximity: Alpine skiing, Proximity: Cross-country skiing, Siding: Other -- Cedar (Juste du pin), Siding: Stone, Bathroom / Washroom: Adjoining to the master bedroom, Bathroom / Washroom: Other -- Heated floor, Basement: 6 feet and over, Basement: Other -- Garden level, heated floor, Basement: Separate entrance, Basement: Finished basement, Parking: Outdoor x 8, Parking: Garage x 5, Sewage system: Purification field, Sewage system: Septic tank, Distinctive features: Wooded, Landscaping: Landscape, Window type: Hung, Roofing: Asphalt shingles, Topography: Sloped, Topography: Flat, View: Panoramic, Zoning: Agricultural, Zoning: Residential
Marketed By
Sotheby’s International Realty Québec
17 Chemin Lakeside
Knowlton, Quebec, J0E 1V0

