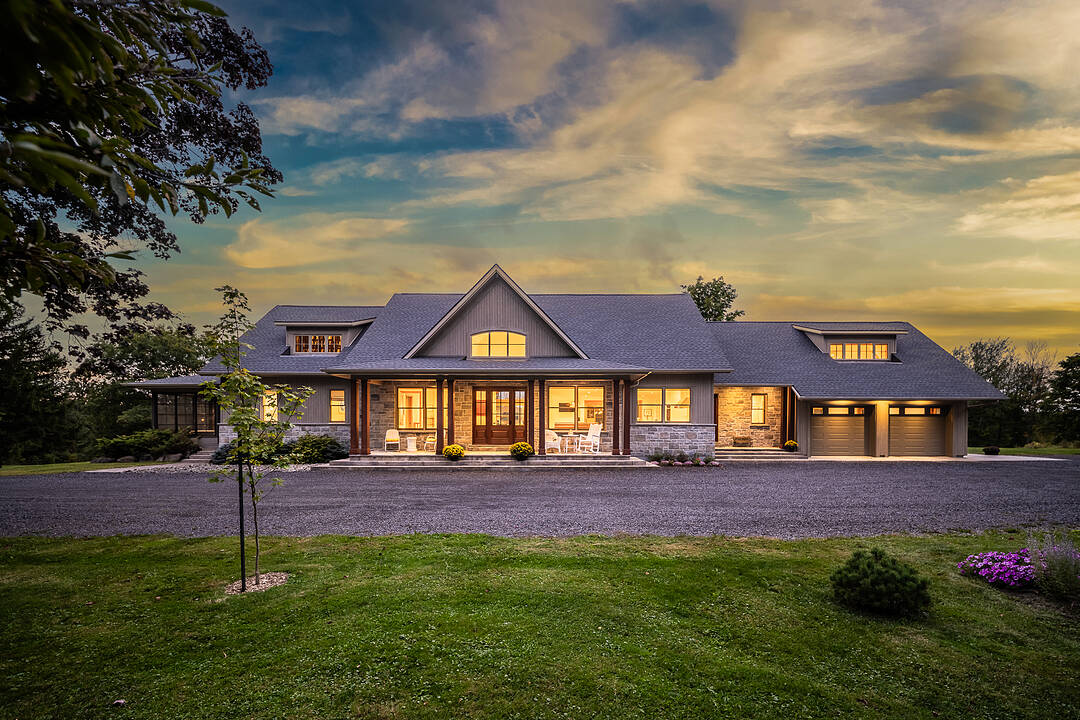Key Facts
- Property ID: SIRC2936408
- Property Type: Residential, Single Family Detached
- Style: Multi Level
- Lot Size: 1,031,118.03 sq.ft.
- Year Built: 2017
- Bedrooms: 5
- Bathrooms: 4
- Municipal Taxes 2025: $10,097
- School Taxes 2025: $1,296
- Utilities Taxes 2025: $7,836
- Listed By:
- Marie-Piers Barsalou
Property Description
Designed to the highest standards, this residence combines warm comfort with an incomparable lifestyle. Its impressive volumes, fine woodwork, graceful arches, and exceptional setting make it one of the most exclusive properties in the Eastern Townships.
Set on nearly 24 acres of gently sloping land, it offers a splendid panorama of the surrounding nature, with terraces, an inground pool, a pool house, and trails to fully enjoy the outdoors.
With its 5 bedrooms and 4 full bathrooms, it’s the perfect place to welcome family and friends.
A truly remarkable estate to discover!
169 Chemin Woodard,
Just minutes from the picturesque village of Sutton, this newly built residence perfectly combines absolute comfort with timeless design.
From the moment you enter, the main living area impresses with its abundant natural light, beautiful arches, and a warm, inviting atmosphere.
Custom woodwork adds a distinctive touch of character and authenticity throughout.
The spacious dining room opens onto a screened veranda as well as the kitchen, featuring a large porcelain island and a welcoming layout ideal for entertaining.
The primary suite, both private and refined, offers its own screened veranda with spa, an ensuite bathroom, and a generous walk-in closet.
The main level also includes another large bedroom, a full bathroom, a bright office, and a secondary entrance leading directly to the attached garage.
Upstairs, a versatile space hosts a large bedroom with ensuite bathroom — perfect as a guest suite, studio, or creative workspace.
The garden level, entirely equipped with radiant heated floors, features an impressive family room with direct access to the backyard.
This level also includes two spacious bedrooms, a powder room, a full bathroom, and a practical laundry room.
Set on nearly 24 beautifully landscaped acres, the property offers terraces, a heated in-ground pool, a pool house, and walking trails that invite relaxation in the heart of nature.
For maximum functionality, the detached triple garage with over 20-foot ceilings easily accommodates vehicles, equipment, and machinery.
Nestled in the heart of nature, yet close to the village of Sutton, ski slopes, local artisans, the Wine Route, and a wealth of tourist attractions, this property offers a truly exceptional lifestyle.
An exclusive estate where elegance and comfort meet — just 1 hour and 30 minutes from Montreal.
Garage dimensions:
Attached garage – 24.5 x 24.5
Detached garage – 38.1 x 49.1
Amenities
- 3+ Car Garage
- Backyard
- Butlers Pantry
- Cathedral Ceilings
- Cycling
- Eat in Kitchen
- Enclosed Porch
- Ensuite Bathroom
- Fireplace
- Forest
- Garage
- Generator
- Hardwood Floors
- Hiking
- Laundry
- New Development
- Open Floor Plan
- Outdoor Living
- Outdoor Pool
- Pantry
- Privacy
- Professional Grade Appliances
- Radiant Floor
- Screen Room
- Self-Contained Suite
- Self-contained Suite
- Ski (Snow)
- Walk In Closet
- Walk Out Basement
Rooms
- TypeLevelDimensionsFlooring
- HallwayGround floor16' 4.8" x 10' 2.4"Ceramic tiles
- StudyGround floor9' 1.2" x 13' 9.6"Wood
- Bedroom2nd floor12' 3.6" x 33' 7.2"Wood
- Ensuite Bathroom2nd floor8' 4.8" x 6' 1.2"Ceramic tiles
- Family roomOther8' 1.2" x 24' 3.6"Ceramic tiles
- BedroomUpper16' 6" x 17' 8.4"Ceramic tiles
- WashroomUpper9' x 6' 4.8"Ceramic tiles
- BedroomUpper17' 1.3" x 17' 1.3"Ceramic tiles
- BathroomUpper8' 1.3" x 8' 8.4"Ceramic tiles
- Laundry roomUpper13' 6" x 8' 9.6"Ceramic tiles
- Ensuite BathroomGround floor8' 2.4" x 13' 6"Ceramic tiles
- Walk-In ClosetGround floor11' 6" x 5' 9.6"Wood
- Living roomGround floor26' 4.8" x 27'Wood
- Dining roomGround floor12' 8.4" x 15' 1.2"Wood
- KitchenGround floor16' 3.6" x 17' 4.8"Wood
- Breakfast NookGround floor9' 2.4" x 10' 4.8"Wood
- PantryGround floor7' 1.2" x 5' 1.3"Wood
- EntranceGround floor9' 1.2" x 16' 8.4"Ceramic tiles
- BedroomGround floor11' x 12' 6"Wood
- BathroomGround floor11' 8.4" x 6' 7.2"Ceramic tiles
- Primary bedroomGround floor20' 3.6" x 21' 2.4"Wood
- StorageUpper36' x 61' 1.2"Concrete
Ask Me For More Information
Location
169 Chemin Woodard, Sutton, Quebec, J0E2K0 Canada
Around this property
Information about the area within a 5-minute walk of this property.
Request Neighbourhood Information
Learn more about the neighbourhood and amenities around this home
Request NowPayment Calculator
- $
- %$
- %
- Principal and Interest 0
- Property Taxes 0
- Strata / Condo Fees 0
Marketed By
Sotheby’s International Realty Québec
17 Chemin Lakeside
Knowlton, Quebec, J0E 1V0

