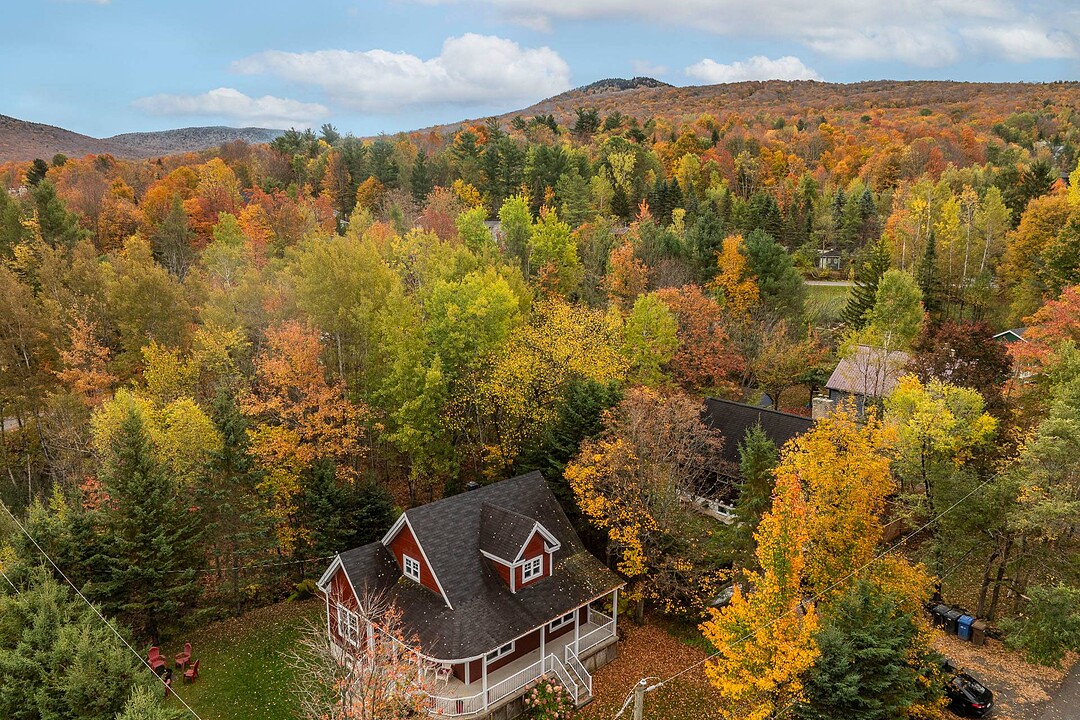Key Facts
- MLS® #: 21172940
- Property ID: SIRC2729258
- Property Type: Residential, Single Family Detached
- Lot Size: 9,566.96 sq.ft.
- Year Built: 2007
- Bedrooms: 4
- Bathrooms: 2+1
- Parking Spaces: 4
- Municipal Taxes 2025: $4,329
- School Taxes 2025: $479
- Listed By:
- Johanne Meunier, Marie-Piers Barsalou
Property Description
Warm and inviting home nestled in a sought-after area close to trails and activities! Set on a beautiful wooded lot of nearly 10,000 sq. ft. with no rear neighbors, this residence is simply perfect for nature lovers seeking privacy. With exceptional natural light and modern comfort, it offers an ever-present view of the surrounding landscape. Outdoor and sports enthusiasts will enjoy being just steps away from Mont Sutton ski resort as well as the mountain's multi-use trails. A true haven of peace just minutes from the village of Sutton. A genuine gem to discover!
129 Ch. du Domaine-Sutton,
EXCEPTIONAL LOCATION! Just steps away from the ski slopes, Mont Sutton trails, and the Sutton Natural Environment Park!
Nestled on a quiet road lined with mature trees, this impeccable property is surrounded by lush nature and will surely charm you.
It is the perfect place for families as well as for sports and outdoor enthusiasts.
The open-concept living area features a beautiful gas fireplace, creating a warm and inviting ambiance--ideal for gathering with family and friends after a day on the slopes!
You'll also find a spacious kitchen and a bright, welcoming dining area.
The home offers four cozy bedrooms, including a primary suite with a large walk-in closet.
For your enjoyment, a generous family room will be the perfect spot for lively evenings!
A lovely office space is also available, ideal for working from home and offering the option of a fifth bedroom.
Outdoors, enjoy a private terrace surrounded by nature, perfect for relaxing summer days.
All this just minutes from the picturesque village of Sutton, with its charming shops, gourmet experiences, and cultural activities.
Whether you're looking to escape the bustle of the city or embrace a peaceful lifestyle, this home is simply perfect!
A magnificent retreat in the heart of nature waiting to be discovered!
Amenities
- Basement - Finished
- Parking
Rooms
- TypeLevelDimensionsFlooring
- HallwayGround floor12' 1.2" x 11' 1.3"Slate
- Living roomGround floor14' 2.4" x 13'Wood
- Dining roomGround floor14' 2.4" x 13' 2.4"Wood
- KitchenGround floor13' 3.6" x 9'Slate
- BedroomGround floor12' 2.4" x 8' 3.6"Wood
- BathroomGround floor8' 7.2" x 5' 1.3"Slate
- Primary bedroom2nd floor12' x 13' 1.2"Wood
- Walk-In Closet2nd floor6' x 9' 2.4"Wood
- Bathroom2nd floor11' 7.2" x 7' 6"Slate
- Bedroom2nd floor18' 6" x 9' 1.2"Wood
- Family roomBasement13' 8.4" x 26'Floating floor
- BedroomBasement11' x 10' 1.3"Floating floor
- Home officeBasement11' x 10' 2.4"Floating floor
- Laundry roomBasement11' 1.3" x 8'Ceramic tiles
Listing Agents
Ask Us For More Information
Ask Us For More Information
Location
129 Ch. du Domaine-Sutton, Sutton, Québec, J0E2K0 Canada
Around this property
Information about the area within a 5-minute walk of this property.
Request Neighbourhood Information
Learn more about the neighbourhood and amenities around this home
Request NowAdditional Features
Driveway: Not Paved, Cupboard: Wood, Heating system: Space heating baseboards, Heating system: Electric baseboard units, Water supply: Municipality, Heating energy: Electricity, Windows: PVC, Foundation: Poured concrete, Hearth stove: Gaz fireplace, Distinctive features: No neighbours in the back, Proximity: Daycare centre, Proximity: Golf, Proximity: Hospital, Proximity: Park - green area, Proximity: Bicycle path, Proximity: Elementary school, Proximity: Alpine skiing, Proximity: High school, Proximity: Cross-country skiing, Siding: Pressed fibre, Bathroom / Washroom: Separate shower, Basement: Finished basement, Parking: Outdoor x 4, Sewage system: Municipal sewer, Distinctive features: Wooded, Window type: Hung, Roofing: Asphalt shingles, Topography: Flat, Zoning: Residential
Marketed By
Sotheby’s International Realty Québec
17 Chemin Lakeside
Knowlton, Quebec, J0E 1V0

