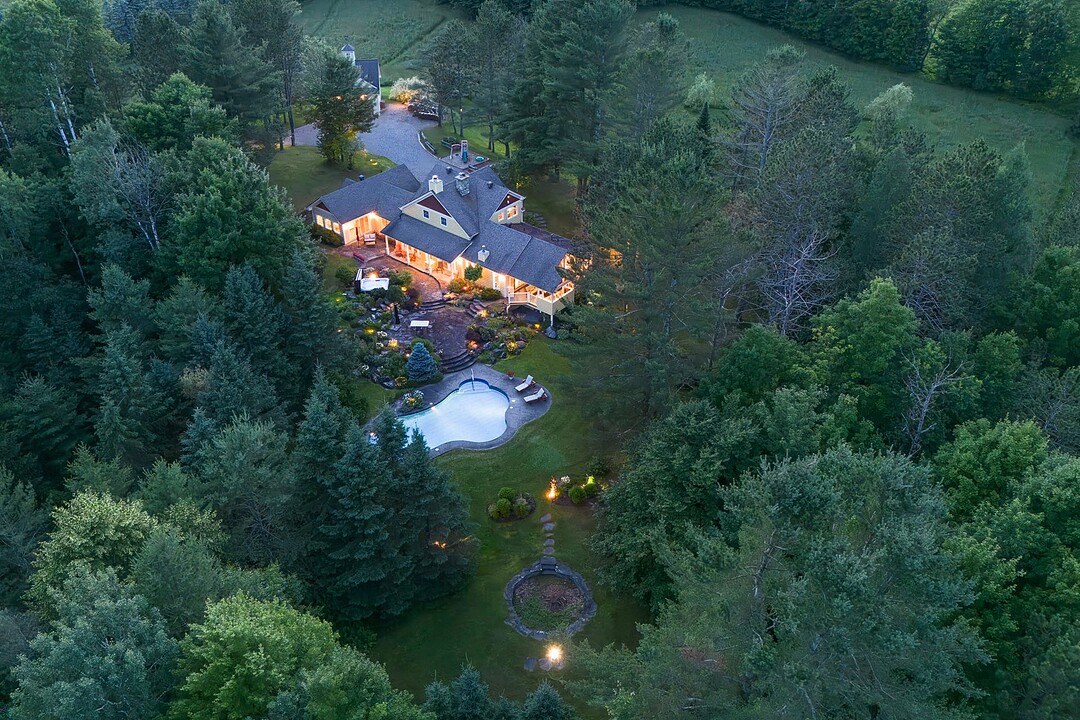Key Facts
- MLS® #: 17292817
- Property ID: SIRC2522148
- Property Type: Residential, Single Family Detached
- Lot Size: 292,614.75 sq.ft.
- Year Built: 1989
- Bedrooms: 4
- Bathrooms: 3+2
- Parking Spaces: 12
- Municipal Taxes 2025: $6,359
- School Taxes 2025: $798
- Listed By:
- Marie-Piers Barsalou, Johanne Meunier
Property Description
Prestigious country estate set on a picturesque, nearly 7-acre lot bordered by mature trees! The open-concept living area is filled with natural light and centered around a stunning four-sided fireplace. The primary suite is conveniently located on the main floor, while the three additional bedrooms are perfect for family or guests. Outside, a spacious covered terrace becomes the heart of summer living. It features an outdoor fireplace for cozy evenings, a heated pool, a relaxing spa, and a fire pit for laid-back gatherings. The detached double garage adds both practicality and storage space. An elegant property worth discovering!
101 McCullough,
Tucked away at the end of a long private driveway, this prestigious country estate welcomes you into a private and enchanting setting.
Set on a picturesque site of nearly 7 acres, it features meticulous landscaping, open fields, and an abundance of mature trees, offering absolute tranquility in the heart of nature.
From the moment you enter, the impressive volumes captivate: varied ceiling heights, refined woodwork, and expansive, light-filled rooms create a warm and inviting atmosphere. The kitchen, with its central island, opens onto the living room, enhanced by a gas fireplace--perfect for entertaining.
At the heart of the home, a majestic four-sided fireplace brings warmth and ambiance to the entire main floor.
On this same level, the spacious primary suite features cathedral ceilings, private access to the outdoor terrace, a walk-in closet, and an ensuite bathroom with heated floors.
The main floor also includes a powder room and an elegant entrance hall with slate flooring.
Upstairs, a bedroom with full ensuite bathroom and a home office (which can serve as a second bedroom) offer an ideal space for family or guests.
The garden level includes two additional bedrooms, a bathroom with laundry area, a wine cellar, and a large family room with a wood stove.
Outdoors, the beautifully landscaped grounds feature a stunning covered terrace with outdoor fireplace and built-in heaters--ideal for enjoying summer evenings. You'll also find a heated in-ground pool and a spa for ultimate relaxation.
The detached double garage completes the package with a mezzanine, powder room, and ample storage space--perfect for hobbies and projects.
This unique estate also offers charming private trails, beautiful fields, a stunning view of the surrounding mountains, unparalleled privacy, and a multitude of possibilities to suit your needs.
Just minutes from the picturesque village of Sutton and all its amenities, this exceptional property is a rare find not to be missed!
Amenities
- 3+ Fireplaces
- Backyard
- Basement - Finished
- Butlers Pantry
- Country
- Country Living
- Cycling
- Enclosed Porch
- Forest
- Garage
- Gardens
- Generator
- Hiking
- Home Automation
- Laundry
- Mountain
- Outdoor Kitchen
- Outdoor Pool
- Parking
- Privacy
- Scenic
- Ski (Snow)
- Wine Cellar/Grotto
Rooms
- TypeLevelDimensionsFlooring
- HallwayGround floor9' 1.2" x 9' 1.2"Slate
- Walk-In ClosetGround floor4' 1.3" x 4' 2.4"Slate
- WashroomGround floor5' 2.4" x 4' 1.2"Ceramic tiles
- DenGround floor23' x 19' 4.8"Wood
- KitchenGround floor10' 9.6" x 24' 3.6"Ceramic tiles
- OtherGround floor5' 1.2" x 7'Ceramic tiles
- Living roomGround floor11' 10.8" x 12' 6"Wood
- Dining roomGround floor11' 1.3" x 17' 1.3"Wood
- Living roomGround floor15' x 15' 8.4"Wood
- Primary bedroomGround floor14' 10.8" x 17'Wood
- Walk-In ClosetGround floor7' x 11'Wood
- OtherGround floor9' 9.6" x 15' 3.6"Ceramic tiles
- Bedroom2nd floor16' 6" x 9' 1.3"Wood
- Bathroom2nd floor7' 1.3" x 5' 8.4"Ceramic tiles
- Home office2nd floor16' 6" x 20' 7.2"Wood
- Family roomBasement10' 6" x 30' 1.2"Floating floor
- Wine cellarBasement9' 3.6" x 8' 10.8"Floating floor
- BathroomBasement8' x 11'Ceramic tiles
- BedroomBasement14' 6" x 8' 1.2"Floating floor
- BedroomBasement22' 3.6" x 8' 8.4"Floating floor
Listing Agents
Ask Us For More Information
Ask Us For More Information
Location
101 Ch. McCullough, Sutton, Québec, J0E2K0 Canada
Around this property
Information about the area within a 5-minute walk of this property.
Request Neighbourhood Information
Learn more about the neighbourhood and amenities around this home
Request NowAdditional Features
Driveway: Other -- Gravel, Heating system: Space heating baseboards, Heating system: Radiant, Water supply: Artesian well, Heating energy: Electricity, Equipment available: Other -- Generator, hot tub, home automation,Irrigation sys, Equipment available: Wall-mounted air conditioning, Equipment available: Alarm system, Windows: PVC, Foundation: Poured concrete, Hearth stove: Gaz fireplace, Hearth stove: Wood burning stove, Garage: Other -- Heated floor, powder room, mezzanine, Garage: Heated, Garage: Detached, Garage: Double width or more, Distinctive features: No neighbours in the back, Pool: Other -- Salt, Pool: Heated, Pool: Inground, Proximity: Golf, Proximity: Park - green area, Proximity: Bicycle path, Proximity: Alpine skiing, Proximity: Cross-country skiing, Proximity: ATV trail, Siding: Wood, Bathroom / Washroom: Adjoining to the master bedroom, Bathroom / Washroom: Other -- Heated floor, Basement: 6 feet and over, Basement: Separate entrance, Basement: Finished basement, Parking: Outdoor x 10, Parking: Garage x 2, Sewage system: Purification field, Sewage system: Septic tank, Distinctive features: Wooded, Landscaping: Landscape, Window type: Hung, Roofing: Asphalt shingles, Topography: Flat, View: Other, Zoning: Agricultural, Zoning: Residential
Marketed By
Sotheby’s International Realty Québec
17 Chemin Lakeside
Knowlton, Quebec, J0E 1V0

