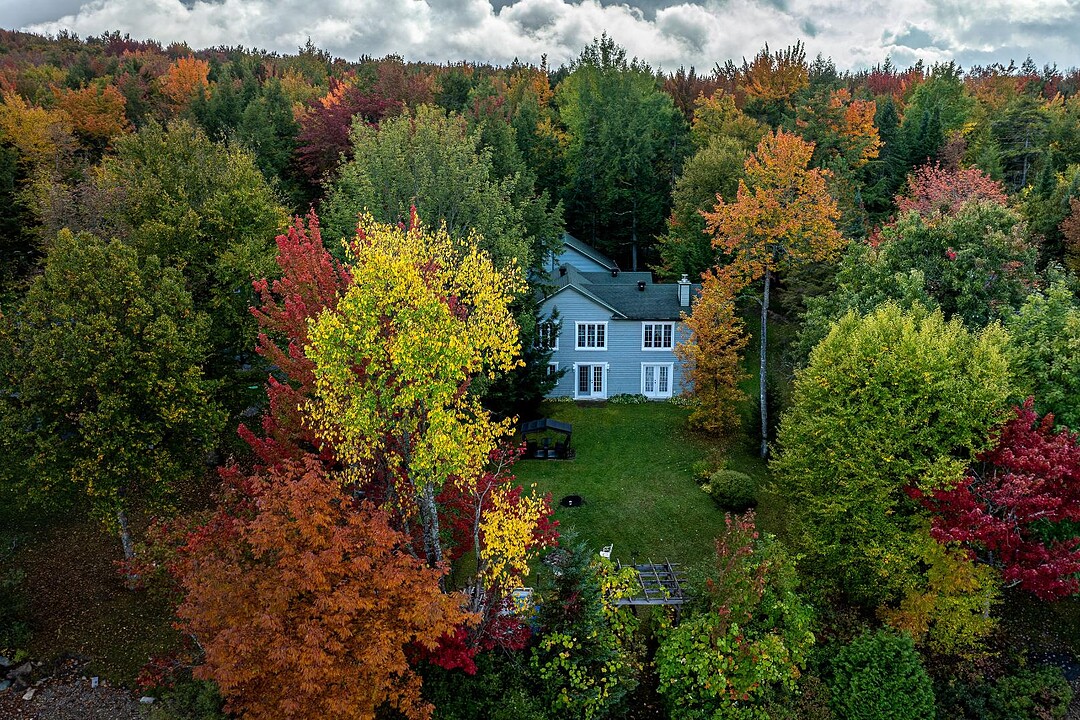Key Facts
- MLS® #: 21899679
- Property ID: SIRC2855731
- Property Type: Residential, Single Family Detached
- Lot Size: 13,332.70 sq.ft.
- Year Built: 1968
- Bedrooms: 2
- Bathrooms: 2
- Parking Spaces: 2
- Municipal Taxes 2025: $1
- School Taxes 2025: $1
- Listed By:
- Geneviève Jacob
Property Description
Lac Elgin, Stratford (Estrie) -- Propriété 4 saisons au bord de l'eau. Chaleureuse avec boiseries et deux poêles à bois, cette maison rénovée et agrandie en 2005 (garage double ajouté en 2010) est habitable à l'année. Vue magnifique sur le lac, 66 pi de rivage pour baignade et sports nautiques (bateaux à moteur permis). Fondation en béton coulé, rez-de-jardin, 2 chambres, 2 salles de bains, 2 grands ateliers. Terrain de 13 332 pi². Plusieurs inclusions. Un lieu paisible où profiter de la nature et de l'eau.
Amenities
- Basement - Finished
- Garage
- Mountain
- Mountain View
- Water View
Rooms
- TypeLevelDimensionsFlooring
- HallwayGround floor12' 7.2" x 4' 3.6"Ceramic tiles
- KitchenGround floor8' 2.4" x 16' 9.6"Wood
- Dining roomGround floor10' 10.8" x 16' 9.6"Wood
- Living roomGround floor15' 2.4" x 15' 3.6"Wood
- BedroomGround floor19' 1.2" x 9' 6"Wood
- BathroomGround floor9' 8.4" x 6'Ceramic tiles
- Family roomOther15' 2.4" x 15' 3.6"Floating floor
- BedroomOther14' 9.6" x 14' 3.6"Wood
- BathroomOther7' 6" x 5' 3.6"Ceramic tiles
- WorkshopOther9' 7.2" x 18'Concrete
- WorkshopOther18' x 15' 8.4"Concrete
Ask Me For More Information
Location
461 Rg Beau-Lac, Stratford, Québec, G0Y1P0 Canada
Around this property
Information about the area within a 5-minute walk of this property.
Request Neighbourhood Information
Learn more about the neighbourhood and amenities around this home
Request NowPayment Calculator
- $
- %$
- %
- Principal and Interest 0
- Property Taxes 0
- Strata / Condo Fees 0
Additional Features
Distinctive features: Water access -- Lake, Distinctive features: Water front -- Lake, Distinctive features: Motor boat allowed, Cupboard: Wood, Heating system: Space heating baseboards, Heating system: Electric baseboard units, Water supply: Artesian well, Heating energy: Wood, Heating energy: Electricity, Windows: PVC, Foundation: Poured concrete, Hearth stove: Wood fireplace, Hearth stove: Wood burning stove, Garage: Heated, Garage: Double width or more, Distinctive features: No neighbours in the back, Restrictions/Permissions: Short-term rentals allowed, Siding: Wood, Basement: Other, Basement: Separate entrance, Basement: Finished basement, Parking: Garage x 2, Sewage system: Purification field, Sewage system: Septic tank, Landscaping: Land / Yard lined with hedges, Distinctive features: Wooded, Landscaping: Landscape, Window type: Crank handle, Window type: French window, Roofing: Asphalt shingles, Topography: Sloped, Topography: Flat, View: Water, View: Mountain, View: Panoramic, Zoning: Residential
Marketed By
Sotheby’s International Realty Québec
1430 rue Sherbrooke Ouest
Montréal, Quebec, H3G 1K4

