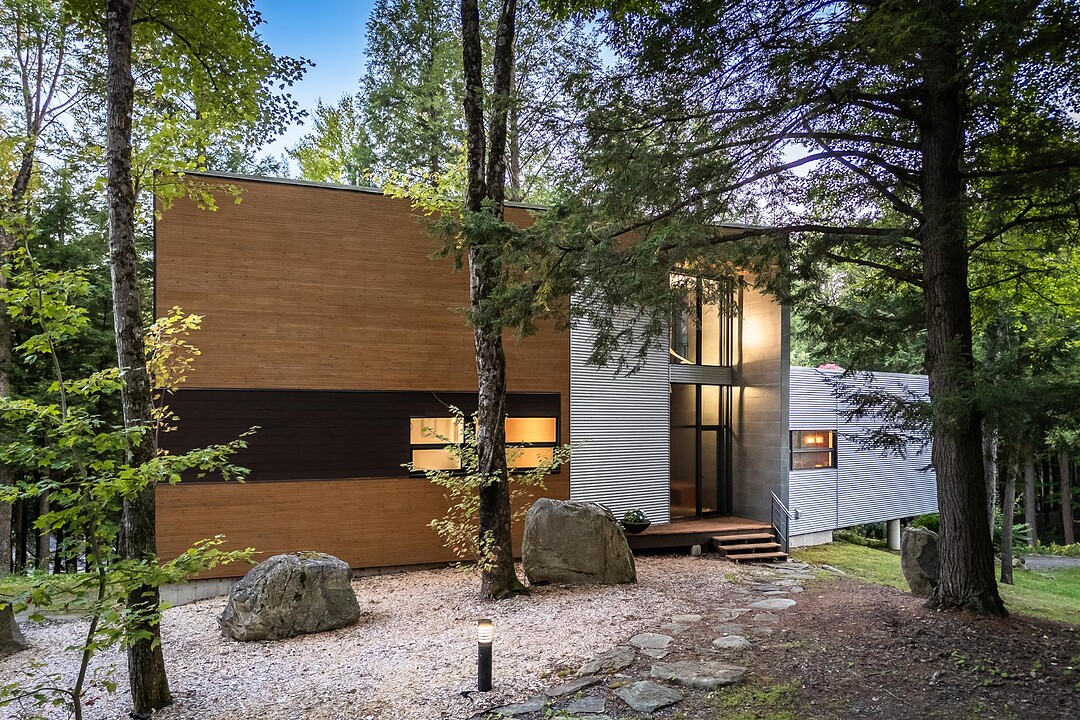Key Facts
- MLS® #: 24795884
- Property ID: SIRC2850365
- Property Type: Residential, Single Family Detached
- Lot Size: 653,338.15 sq.ft.
- Year Built: 2013
- Bedrooms: 3
- Bathrooms: 2+1
- Parking Spaces: 8
- Municipal Taxes 2025: $3,605
- School Taxes 2025: $634
- Listed By:
- Johanne Meunier, Marie-Piers Barsalou
Property Description
ARCHITECTURE & BUCOLIC NATURE! Set on 15 wooded acres, this architect-designed property stands out with its unique lines, noble materials, and spectacular windows that flood the interiors with natural light. The North Yamaska River flows across the entire estate, offering shoreline on both sides of the property as well as stunning waterfalls that enhance the site's natural charm. An authentic sugar shack creates a warm and inviting space for gatherings, while the private trails, the river, and absolute privacy make this estate a true haven of exception. An exclusive opportunity not to be missed !
291 Route 241,
Set back from the road, this residence unfolds on a 15-acre wooded estate, offering privacy and tranquility. The North Yamaska River runs through the property, featuring waterfalls, bridges, and accessible riverbanks. Landscaped trails meander throughout the grounds, allowing you to fully enjoy the natural beauty of the site.
Upon entering, a spectacular foyer with 20-foot ceilings and an elegant ceramic wall opens onto breathtaking forest views.
The main living area is spacious and open-concept, combining the living room, dining room, and kitchen around a warm fireplace. Oversized windows flood the space with natural light and provide access to an outdoor terrace, perfect for relaxing amidst nature.
At the opposite end of the home, a bedroom and full bathroom are ideal for accommodating family or guests.
Upstairs, the master suite offers a private retreat with a boudoir, access to a rooftop terrace, and an ensuite bathroom.
The basement has been designed for wine enthusiasts, with a cellar connected to a tasting area. A third bedroom is also located here, providing privacy and comfort for guests.
An insulated and heated sugar shack, with a reception area and powder room, completes this exceptional estate--perfect for entertaining or enjoying family moments!
Outdoor enthusiasts will appreciate direct access to the Route Verte and its extensive network of trails.
FEATURES: - Sold fully furnished and equipped - Geothermal heating and cooling - BIONEST system - Electric vehicle charging station - Torrefied wood exterior - Possibility of 500 taps approx. - Insulated and heated sugar shack - Landscaped trails - Wine cellar (approx. 215 bottles) - 2 garages (attached and detached)
Designed by architects, this exceptional residence captivates with its impressive volumes, bucolic setting, and breathtaking views, offering a unique, refined, and truly exclusive living experience.
Just 20 minutes from Bromont & Granby!
A must-see!
*Please note that the river level is exceptionally low compared to normal (see photo #4).
Downloads & Media
Amenities
- Basement - Finished
- Country
- Country Living
- Ensuite Bathroom
- Fireplace
- Forest
- Furnished
- Garage
- Hiking
- Outdoor Living
- Parking
- Privacy
- River View
- Riverfront
- Terrace
- Water View
Rooms
- TypeLevelDimensionsFlooring
- HallwayGround floor18' 10.8" x 8'Wood
- Home officeGround floor13' 7.2" x 11' 9.6"Wood
- KitchenGround floor18' 8.4" x 17'Wood
- Dining roomGround floor14' 7.2" x 9' 1.3"Wood
- Living roomGround floor17' 2.4" x 12' 7.2"Wood
- Bedroom2nd floor10' x 16' 6"Wood
- Bathroom2nd floor7' 10.8" x 5' 3.6"Ceramic tiles
- Den3rd floor16' 2.4" x 12'Wood
- Washroom3rd floor3' 8.4" x 6' 8.4"Ceramic tiles
- Primary bedroom3rd floor18' 6" x 11' 8.4"Wood
- Other3rd floor14' 4.8" x 6' 7.2"Ceramic tiles
- OtherBasement10' x 10' 10.8"Concrete
- Wine cellarBasement3' 4.8" x 7' 8.4"Wood
- OtherBasement10' 4.8" x 10' 1.3"Concrete
- BedroomBasement9' 1.3" x 12' 6"Concrete
Listing Agents
Ask Us For More Information
Ask Us For More Information
Location
291 Route 241, Saint-Joachim-de-Shefford, Québec, J0E2G0 Canada
Around this property
Information about the area within a 5-minute walk of this property.
Request Neighbourhood Information
Learn more about the neighbourhood and amenities around this home
Request NowPayment Calculator
- $
- %$
- %
- Principal and Interest 0
- Property Taxes 0
- Strata / Condo Fees 0
Additional Features
Distinctive features: Water access -- River, Distinctive features: Water front -- River, Driveway: Other -- Gravel, Cupboard: Wood, Heating system: Air circulation, Water supply: Artesian well, Heating energy: Geothermal, Equipment available: Central vacuum cleaner system installation, Equipment available: Water softener, Equipment available: Other -- Generator, Sugar Shack, Equipment available: Ventilation system, Equipment available: Furnished, Equipment available: Electric garage door, Windows: Aluminum, Foundation: Poured concrete, Hearth stove: Wood fireplace, Garage: Heated, Garage: Detached, Garage: Fitted, Garage: Single width, Distinctive features: Other -- River, Distinctive features: No neighbours in the back, Proximity: Highway, Proximity: Daycare centre, Proximity: Bicycle path, Proximity: Elementary school, Proximity: ATV trail, Siding: Other -- Torrefied wood, ceramic, galvanized steel., Bathroom / Washroom: Adjoining to the master bedroom, Basement: 6 feet and over, Basement: Finished basement, Parking: Outdoor x 6, Parking: Garage x 2, Sewage system: BIONEST system, Distinctive features: Wooded, Window type: Tilt and turn, Roofing: Elastomer membrane, Topography: Sloped, Topography: Flat, View: Other -- Forest, View: Water, View: Panoramic, Zoning: Agricultural, Zoning: Residential
Marketed By
Sotheby’s International Realty Québec
17 Chemin Lakeside
Knowlton, Quebec, J0E 1V0

