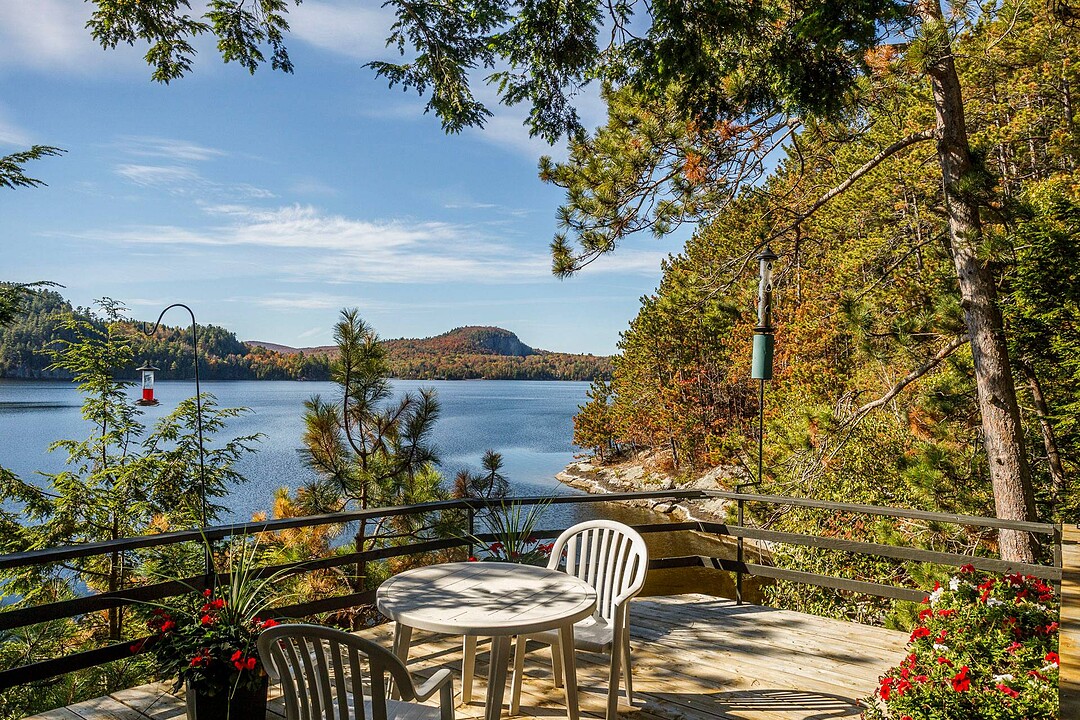Key Facts
- MLS® #: 17684915
- Property ID: SIRC2465362
- Property Type: Residential, Single Family Detached
- Lot Size: 527,167.89 sq.ft.
- Year Built: 1970
- Bedrooms: 3
- Bathrooms: 1
- Parking Spaces: 9
- Municipal Taxes 2025: $10,558
- School Taxes 2025: $1,573
- Listed By:
- Johanne Meunier, Marie-Piers Barsalou
Property Description
Over 1,200 linear feet along the shores of Lake Brompton! This unique 12-acre estate welcomes you into the heart of nature, at the end of a long private driveway leading to a warm and inviting property. From the moment you arrive, you'll be captivated by the breathtaking panoramic view of the lake and surrounding hills. The residence stands out with its timeless charm, wood accents, and wood-burning fireplace, creating a cozy and welcoming atmosphere. You'll also enjoy a spacious double garage and a large hangar. Located near Sherbrooke, this property offers the perfect balance between tranquility and accessibility. A rare find on the market!
500 Chemin Bouffard,
Welcome to this one-of-a-kind property nestled in the heart of nature, along the shores of the majestic Lake Brompton!
With over 1,200 linear feet of pristine shoreline and more than 12 acres of private land, this estate offers a rare combination of space, tranquility, and natural beauty. Located at the end of a long private driveway, the property stands out for its exceptionally private and exclusive setting.
From the moment you arrive, you'll be blown away by the panoramic views of the lake and surrounding hills--truly love at first sight!
Lovingly maintained by the same family since it was built, this home exudes warmth and authenticity. The living room, featuring a beautiful wood-burning fireplace, opens onto the dining area where lake views are ever-present.
Large windows and refined wood finishes add charm and character to every room.
Outside, a spacious terrace invites you to relax and take in the breathtaking scenery. A landscaped area with a firepit and a private dock complete the outdoor space perfectly.
In addition, a double garage and a large hangar provide ample room for your outdoor and boating equipment.
Lake Brompton, a true gem of the region, stretches over 12 kilometers and is fully navigable.
Located just a short drive from Sherbrooke, this estate offers the perfect balance between peaceful seclusion and accessibility.
A rare opportunity to acquire such an exclusive lakeside setting on Lake Brompton--your very own haven of peace awaits!
Amenities
- 3 Car Garage
- Cathedral Ceilings
- Den
- Fireplace
- Fishing
- Forest
- Garage
- Hardwood Floors
- Lake
- Lake Access
- Lakefront
- Laundry
- Mountain
- Mountain View
- Open Floor Plan
- Outdoor Living
- Parking
- Privacy
- Scenic
- Ski (Water)
- Storage
- Terrace
- Water View
- Waterfront
- Wraparound Deck
Rooms
- TypeLevelDimensionsFlooring
- HallwayGround floor7' x 9' 6"Wood
- Living roomGround floor14' 4.8" x 18' 8.4"Wood
- Dining roomGround floor8' 8.4" x 12' 2.4"Wood
- KitchenGround floor7' 1.2" x 13' 1.2"Wood
- Laundry roomGround floor10' 3.6" x 16' 1.3"Carpet
- StorageGround floor17' 1.3" x 23'Concrete
- Family roomGround floor11' 1.3" x 15'Wood
- Bathroom2nd floor6' 4.8" x 6' 1.3"Ceramic tiles
- Primary bedroom2nd floor11' x 16' 8.4"Wood
- Bedroom2nd floor7' 9.6" x 8' 1.2"Wood
- Bedroom2nd floor11' 1.2" x 8' 1.3"Wood
Listing Agents
Ask Us For More Information
Ask Us For More Information
Location
500 Ch. Bouffard, Saint-Denis-de-Brompton, Québec, J0B2P0 Canada
Around this property
Information about the area within a 5-minute walk of this property.
Request Neighbourhood Information
Learn more about the neighbourhood and amenities around this home
Request NowAdditional Features
Distinctive features: Water front -- Lake, Distinctive features: Motor boat allowed, Driveway: Other -- Gravel, Heating system: Electric baseboard units, Water supply: Other -- Lake pump, Heating energy: Electricity, Equipment available: Central vacuum cleaner system installation, Equipment available: Private balcony, Equipment available: Private yard, Windows: Wood, Foundation: Poured concrete, Hearth stove: Wood fireplace, Garage: Detached, Garage: Double width or more, Distinctive features: Other -- Waterfront, Distinctive features: No neighbours in the back, Distinctive features: Cul-de-sac, Proximity: Highway, Proximity: Daycare centre, Proximity: Golf, Proximity: Hospital, Proximity: Park - green area, Proximity: Elementary school, Proximity: ATV trail, Siding: Other -- Metal, Siding: Wood, Siding: Brick, Basement: No basement, Parking: Outdoor x 6, Parking: Garage x 3, Sewage system: Purification field, Sewage system: Septic tank, Distinctive features: Wooded, Landscaping: Landscape, Window type: Crank handle, Roofing: Asphalt shingles, Roofing: Tin, Topography: Sloped, Topography: Flat, View: Water, View: Mountain, View: Panoramic, Zoning: Residential
Marketed By
Sotheby’s International Realty Québec
17 Chemin Lakeside
Knowlton, Quebec, J0E 1V0

