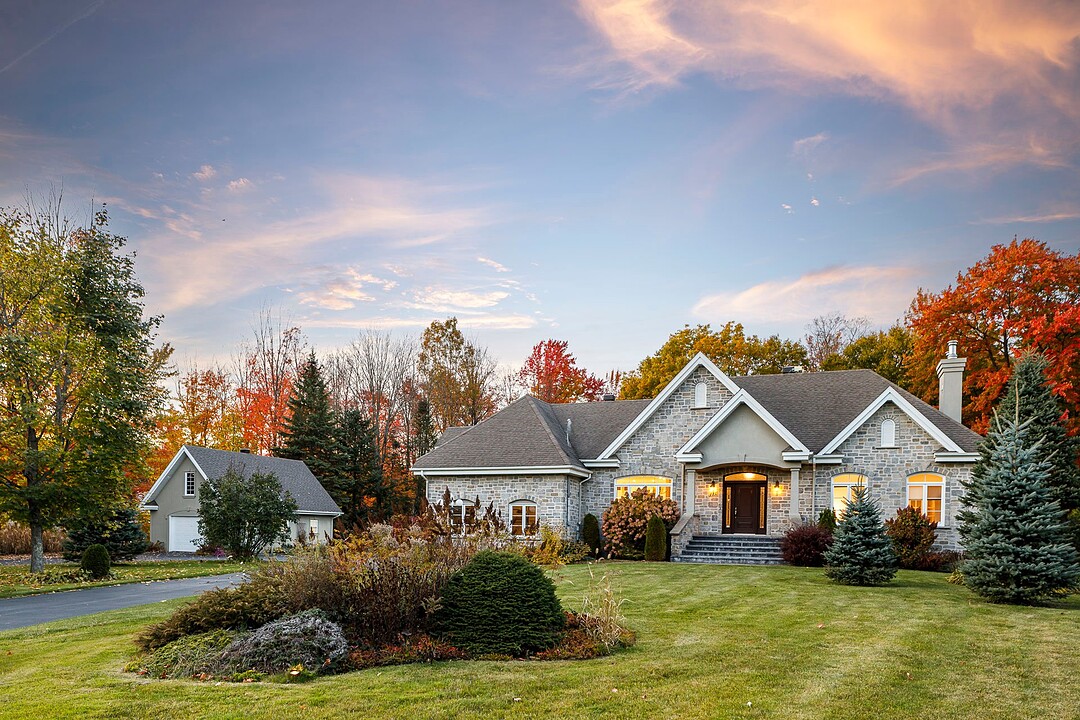Key Facts
- MLS® #: 21764387
- Property ID: SIRC2906860
- Property Type: Residential, Single Family Detached
- Living Space: 2,272.26 sq.ft.
- Lot Size: 60,987.21 sq.ft.
- Year Built: 2007
- Bedrooms: 4
- Bathrooms: 3+1
- Parking Spaces: 18
- Municipal Taxes 2025: $5,000
- School Taxes 2025: $603
- Listed By:
- Johanne Meunier, Marie-Piers Barsalou
Property Description
Prestigious Fully Renovated Property! Nestled on a vast wooded lot with a natural pond, this high-end residence offers an exceptional lifestyle. Bright and refined interior: chef's kitchen with Dekton countertops, glass-enclosed living rooms with pond views, spa-inspired primary suite, 4 bedrooms (potential for 5), fully finished basement. Landscaped exterior with heated inground pool, detached garage with mezzanine, paved terrace with integrated BBQ, and private walking trail. Geothermal heating, white oak engineered flooring, located in a quiet, family-friendly neighborhood just minutes from Highway 10 and Bromont.
Prestigious Fully Renovated Property -- Saint-Alphonse-de-Granby
Magnificent luxury residence located in one of the most sought-after and family-friendly neighborhoods of Saint-Alphonse-de-Granby. Nestled on a vast wooded lot, this turnkey property perfectly combines modern luxury with timeless charm.
Exterior Features:
-Private, beautifully landscaped lot with a large natural pond, mature trees, and rock formations
-Heated inground pool with decorative fencing
-Paved-stone terrace with integrated BBQ area (direct propane connection possible)
-Detached garage with electric door and convertible mezzanine
-Private trail approx. 700 m long through nature
-Circular asphalt driveway leading to the house
Elegant and Bright Interior:
-Spacious, light-filled living areas
-High-end kitchen: full-height cabinets, central island, Dekton countertops, included appliances, brushed brass fixtures
-Elegant dining room with large panoramic window
-Warm and inviting living room with detailed moldings, ornate ceiling, and refined finishes
-Two glass-enclosed lounges with views of the pond -- perfect for entertaining or relaxing
-Upstairs office ideal for working from home
Master Suite Like a Spa:
-Luxurious bathroom with full-height ceramic and marble finishes
-Glass-enclosed shower with built-in gold fixtures
-Freestanding tub with floor-mounted faucet
-Matte black double vanity, stylish lighting, and relaxing ambiance
-Heated flooring
Fully Finished Basement:
-Large, versatile family room
-Modern bathroom with glass shower
-Ample storage space
-Option to add a 5th bedroom
Additional Highlights:
-Geothermal system for energy-efficient comfort
-Recently replaced windows
-White brushed oak engineered flooring
-Quiet, family-friendly neighborhood
-4 minutes from Highway 10, 13 minutes to Bromont
An exceptional property combining comfort, design, and nature. A must-see!
Amenities
- Backyard
- Basement - Finished
- Cycling
- Eat in Kitchen
- Ensuite Bathroom
- Fireplace
- Garage
- Gardens
- Geothermal Energy
- Hardwood Floors
- Hiking
- Lake Access
- Laundry
- Open Floor Plan
- Outdoor Living
- Outdoor Pool
- Parking
- Patio
- Pond
- Privacy
- Ski (Snow)
- Stainless Steel Appliances
- Suburban
- Walk In Closet
- Walk-in Closet
- Water View
- Workshop
Rooms
- TypeLevelDimensionsFlooring
- HallwayGround floor9' 6" x 6' 1.2"Ceramic tiles
- DenGround floor12' 7.2" x 11'Other
- KitchenGround floor12' 10.8" x 17' 9.6"Other
- Dining roomGround floor15' 2.4" x 17' 1.3"Other
- Living roomGround floor12' 10.8" x 5' 4.8"Other
- HallwayGround floor10' 4.8" x 6' 1.3"Other
- Primary bedroomGround floor17' 6" x 13'Other
- Walk-In ClosetGround floor10' 1.2" x 8' 1.3"Other
- BathroomGround floor10' 7.2" x 9' 4.8"Ceramic tiles
- BedroomGround floor10' 1.2" x 11' 2.4"Other
- Bedroom2nd floor14' 9.6" x 14' 10.8"Other
- Walk-In Closet2nd floor10' 1.3" x 3' 8.4"Other
- Washroom2nd floor2' 1.3" x 8' 10.8"Ceramic tiles
- Family roomBasement27' 3.6" x 18' 7.2"Floating floor
- BathroomBasement11' 7.2" x 7' 8.4"Ceramic tiles
- BedroomBasement11' 6" x 19' 1.2"Floating floor
- Laundry roomBasement13' 1.3" x 11' 8.4"Floating floor
- WorkshopBasement7' 1.2" x 14' 1.3"Concrete
- Cellar / Cold roomBasement3' 2.4" x 13' 1.2"Concrete
Listing Agents
Ask Us For More Information
Ask Us For More Information
Location
115 Rg Choinière, Saint-Alphonse, Québec, J0E2A0 Canada
Around this property
Information about the area within a 5-minute walk of this property.
Request Neighbourhood Information
Learn more about the neighbourhood and amenities around this home
Request NowPayment Calculator
- $
- %$
- %
- Principal and Interest 0
- Property Taxes 0
- Strata / Condo Fees 0
Additional Features
Distinctive features: Water front -- Pond, Driveway: Asphalt, Cupboard: Polyester, Heating system: Air circulation, Water supply: Artesian well, Heating energy: Geothermal, Equipment available: Private yard, Windows: PVC, Foundation: Poured concrete, Hearth stove: Wood fireplace, Garage: Attached, Garage: Detached, Pool: Heated, Pool: Inground, Proximity: Highway, Proximity: Daycare centre, Proximity: Golf, Proximity: Hospital, Proximity: Bicycle path, Proximity: Elementary school, Proximity: Alpine skiing, Proximity: High school, Proximity: Cross-country skiing, Proximity: ATV trail, Proximity: Public transport, Siding: Stone, Siding: Stucco, Bathroom / Washroom: Adjoining to the master bedroom, Bathroom / Washroom: Separate shower, Basement: 6 feet and over, Basement: Separate entrance, Basement: Finished basement, Parking: Outdoor x 15, Parking: Garage x 3, Sewage system: Purification field, Sewage system: Septic tank, Distinctive features: Wooded, Landscaping: Landscape, Window type: Crank handle, Roofing: Asphalt shingles, Topography: Flat, View: Water, Zoning: Residential
Marketed By
Sotheby’s International Realty Québec
17 Chemin Lakeside
Knowlton, Quebec, J0E 1V0

