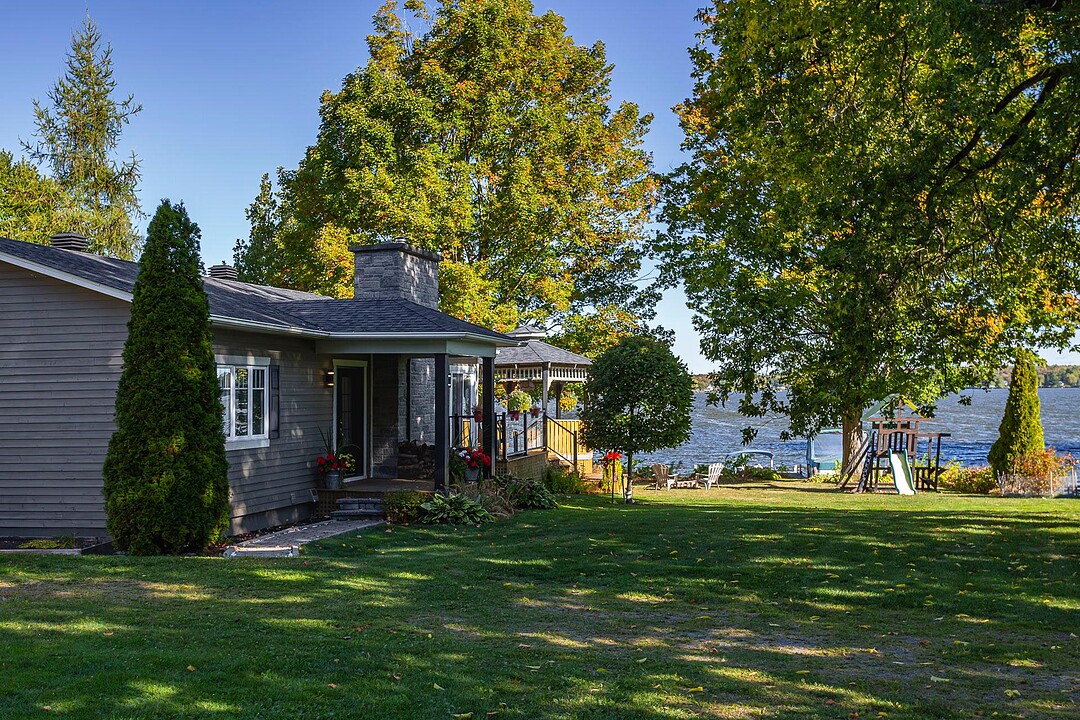Key Facts
- MLS® #: 13518454
- Property ID: SIRC2852144
- Property Type: Residential, Single Family Detached
- Lot Size: 15,764.82 sq.ft.
- Year Built: 1968
- Bedrooms: 2
- Bathrooms: 1
- Parking Spaces: 6
- Municipal Taxes 2025: $4,265
- School Taxes 2025: $378
- Listed By:
- Johanne Meunier, Marie-Piers Barsalou
Property Description
100 linear feet along the stunning Roxton Lake! This exceptional lot of over 15,700 sq. ft., set back from the road and featuring a private dock, offers both privacy and tranquility. The property charms with its warm and inviting atmosphere, enhanced by a wood-burning fireplace and an open-concept living area. Expansive windows flood the rooms with natural light and showcase spectacular views of the lake. A spacious detached garage and a large storage area complete the package, blending comfort and practicality. A true lakeside retreat, just minutes from all amenities!
1959 Av. du Lac O.,
Charming single-story home offering over 100 linear feet along the shores of Roxton Lake! Set back from the road and bordered by a cedar hedge, enjoy unmatched privacy and tranquility.
This property features spacious and bright living areas with exceptional water views. The large kitchen with a granite island opens onto a cozy living room with a wood-burning fireplace.
The primary bedroom boasts a large walk-in closet and an ensuite bathroom, while the secondary bedroom is perfect for accommodating family and guests.
The expansive outdoor terrace, ideal for the summer season, includes a spa, a dining area, and a relaxation space--perfect for enjoying sunny days to the fullest.
For maximum storage and functionality, there is also a spacious detached garage and additional space in the crawl space.
The unique lot, with over 15,700 sq. ft. along the water, features a private dock and a boat launch.
An exceptional location for outdoor enthusiasts and water sports lovers!
Conveniently located near amenities and just 10 minutes from Granby and Yamaska National Park.
This property is truly a must-see and sure to steal your heart!
Amenities
- Backyard
- Boating
- Dock
- Eat in Kitchen
- Ensuite Bathroom
- Garage
- Lake
- Lake view
- Lakefront
- Parking
- Spa/Hot Tub
- Storage
- Terrace
- Walk In Closet
- Walk-in Closet
- Water View
Rooms
- TypeLevelDimensionsFlooring
- HallwayGround floor7' 4.8" x 8' 8.4"Ceramic tiles
- BedroomGround floor11' 4.8" x 11' 6"Floating floor
- Primary bedroomGround floor10' 7.2" x 14' 8.4"Floating floor
- Walk-In ClosetGround floor6' 3.6" x 14' 1.2"Floating floor
- BathroomGround floor12' 2.4" x 8'Ceramic tiles
- Living roomGround floor14' x 20' 2.4"Wood
- KitchenGround floor9' x 12' 8.4"Wood
- Dining roomGround floor12' 10.8" x 9' 6"Wood
Listing Agents
Ask Us For More Information
Ask Us For More Information
Location
1959 Av. du Lac O., Roxton Pond, Québec, J0E1Z0 Canada
Around this property
Information about the area within a 5-minute walk of this property.
Request Neighbourhood Information
Learn more about the neighbourhood and amenities around this home
Request NowPayment Calculator
- $
- %$
- %
- Principal and Interest 0
- Property Taxes 0
- Strata / Condo Fees 0
Additional Features
Carport: Detached, Distinctive features: Water access -- Lake, Distinctive features: Water front -- Lake, Distinctive features: Motor boat allowed, Driveway: Other -- Gravel/grass, Cupboard: Wood, Heating system: Electric baseboard units, Water supply: Municipality, Heating energy: Electricity, Equipment available: Other -- Dock, Equipment available: Ventilation system, Equipment available: Wall-mounted heat pump, Windows: PVC, Foundation: Concrete block, Foundation: Stone, Hearth stove: Wood fireplace, Garage: Detached, Garage: Single width, Distinctive features: Other -- Waterfront, Distinctive features: No neighbours in the back, Proximity: Highway, Proximity: Daycare centre, Proximity: Golf, Proximity: Hospital, Proximity: Park - green area, Proximity: Bicycle path, Proximity: Elementary school, Proximity: Alpine skiing, Proximity: High school, Proximity: Cross-country skiing, Proximity: Snowmobile trail, Proximity: ATV trail, Siding: Other -- Maibec, Siding: Stone, Bathroom / Washroom: Adjoining to the master bedroom, Bathroom / Washroom: Other -- Bath, Shower, Basement: Separate entrance, Basement: Crawl Space, Parking: Carport x 1, Parking: Outdoor x 4, Parking: Garage x 1, Sewage system: Municipal sewer, Landscaping: Landscape, Window type: Crank handle, Roofing: Asphalt shingles, Topography: Flat, View: Water, View: Panoramic, Zoning: Residential
Marketed By
Sotheby’s International Realty Québec
17 Chemin Lakeside
Knowlton, Quebec, J0E 1V0

