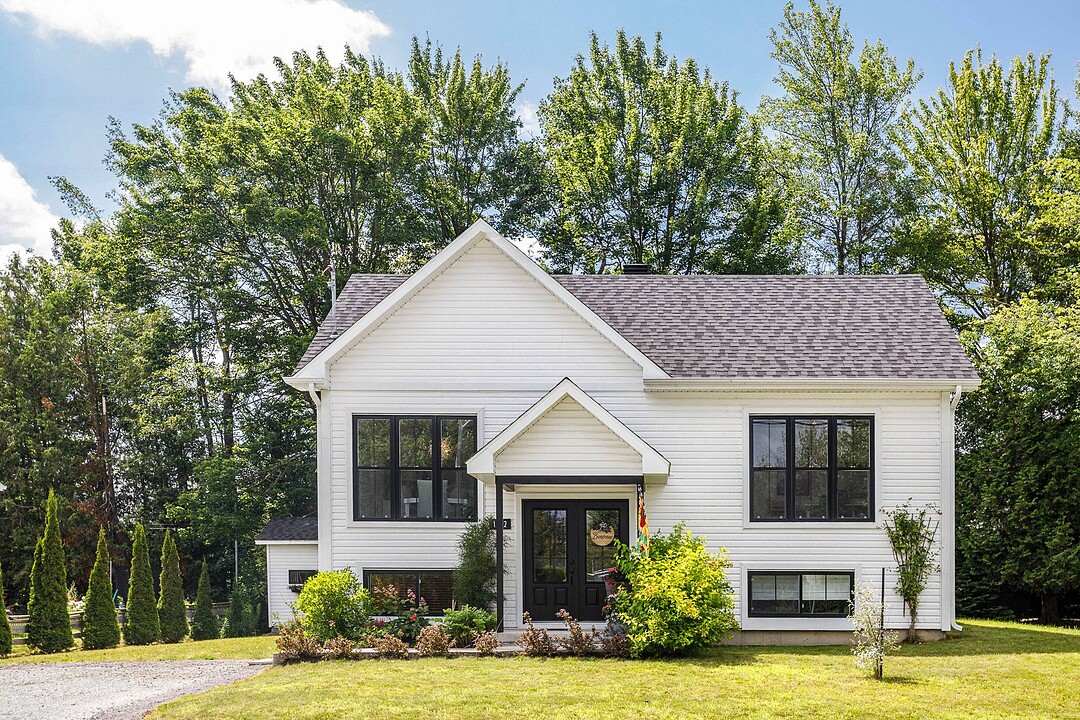Key Facts
- MLS® #: 17255436
- Property ID: SIRC2522144
- Property Type: Residential, Single Family Detached
- Lot Size: 6,840.47 sq.ft.
- Year Built: 2021
- Bedrooms: 3
- Bathrooms: 2
- Parking Spaces: 4
- Municipal Taxes 2025: $2,849
- School Taxes 2025: $245
- Listed By:
- Johanne Meunier, Marie-Piers Barsalou
Property Description
Superb recently built property located in a peaceful, sought-after area. Open-concept interior, warm & uncluttered, impressive windows offering maximum natural light. User-friendly kitchen, three bedrooms, gas fireplace in living room & heated floors. Intimate wooded courtyard and beautiful terrace. Close to all services and renowned schools, it's the ideal place for your family or for a private retreat. A must see!
Le 1712 Rue Paillard,
Come and discover this magnificent, recently built, turnkey, single-storey property in the heart of a wooded setting, close to all services.
Within walking distance of Vision Sherbrooke elementary school, it's the perfect place for young families looking for space and convenience.
It's also the ideal location for a private retreat, in a peaceful neighborhood close to all amenities.
Exceptional brightness and modern comfort. Heated floor. Plenty of storage space.
You'll find:
Bright, spacious living areas.
Fully equipped kitchen with large central island, lunch counter and plenty of storage space.
Spacious dining room ideal for entertaining family and friends.
Cosy living room with gas fireplace.
Three bedrooms, including a master suite with en suite bathroom and large walk-in closet.
Large bathroom with glass shower and claw-foot tub.
The lower level includes a beautiful family room, laundry room and plenty of storage space.
A beautifully landscaped courtyard features a superb sunny terrace for intimate entertaining.
You'll also find a vast shed ideal for storing sports and outdoor equipment, or for those who love to garden!
Close to all services, renowned schools, numerous restaurants, terraces, boutiques and market.
Close to parks, ski hills and outdoor activities.
A peaceful, natural setting less than 5 minutes from Highway 10.
A property not to be missed!
Amenities
- Air Conditioning
- Backyard
- Basement - Finished
- Central Vacuum
- City
- Fireplace
- Laundry
- Open Floor Plan
- Parking
- Storage
- Suburban
- Terrace
Rooms
- TypeLevelDimensionsFlooring
- HallwayGround floor4' x 7'Ceramic tiles
- KitchenGround floor8' 1.2" x 18'Other
- Dining roomGround floor13' 1.2" x 9' 8.4"Other
- Living roomGround floor16' 8.4" x 14' 9.6"Other
- BedroomGround floor13' 4.8" x 13' 4.8"Other
- BathroomGround floor6' x 7' 2.4"Ceramic tiles
- Primary bedroomBasement15' 8.4" x 13' 1.3"Flexible floor coverings
- Walk-In ClosetBasement10' 8.4" x 9' 8.4"Flexible floor coverings
- BathroomBasement10' 1.3" x 12' 1.3"Flexible floor coverings
- BedroomBasement13' 8.4" x 8' 1.2"Flexible floor coverings
- Laundry roomBasement6' 2.4" x 9' 6"Flexible floor coverings
- DenBasement10' 1.3" x 12' 2.4"Flexible floor coverings
- StorageBasement11' 2.4" x 5' 1.2"Concrete
Listing Agents
Ask Us For More Information
Ask Us For More Information
Location
1712 Rue Paillard, Rock Forest / Saint-Élie / Deauville, Québec, J1N1J4 Canada
Around this property
Information about the area within a 5-minute walk of this property.
Request Neighbourhood Information
Learn more about the neighbourhood and amenities around this home
Request NowPayment Calculator
- $
- %$
- %
- Principal and Interest 0
- Property Taxes 0
- Strata / Condo Fees 0
Additional Features
Driveway: Not Paved, Heating system: Electric baseboard units, Heating system: Radiant, Water supply: Municipality, Heating energy: Electricity, Windows: PVC, Foundation: Poured concrete, Hearth stove: Gaz fireplace, Proximity: Highway, Proximity: Cegep, Proximity: Daycare centre, Proximity: Golf, Proximity: Hospital, Proximity: Park - green area, Proximity: Bicycle path, Proximity: Elementary school, Proximity: Alpine skiing, Proximity: High school, Proximity: Cross-country skiing, Proximity: Public transport, Proximity: University, Bathroom / Washroom: Adjoining to the master bedroom, Bathroom / Washroom: Separate shower, Basement: Finished basement, Parking: Outdoor x 4, Sewage system: Municipal sewer, Distinctive features: Wooded, Landscaping: Landscape, Window type: Hung, Roofing: Asphalt shingles, Topography: Flat, Zoning: Residential
Marketed By
Sotheby’s International Realty Québec
17 Chemin Lakeside
Knowlton, Quebec, J0E 1V0

