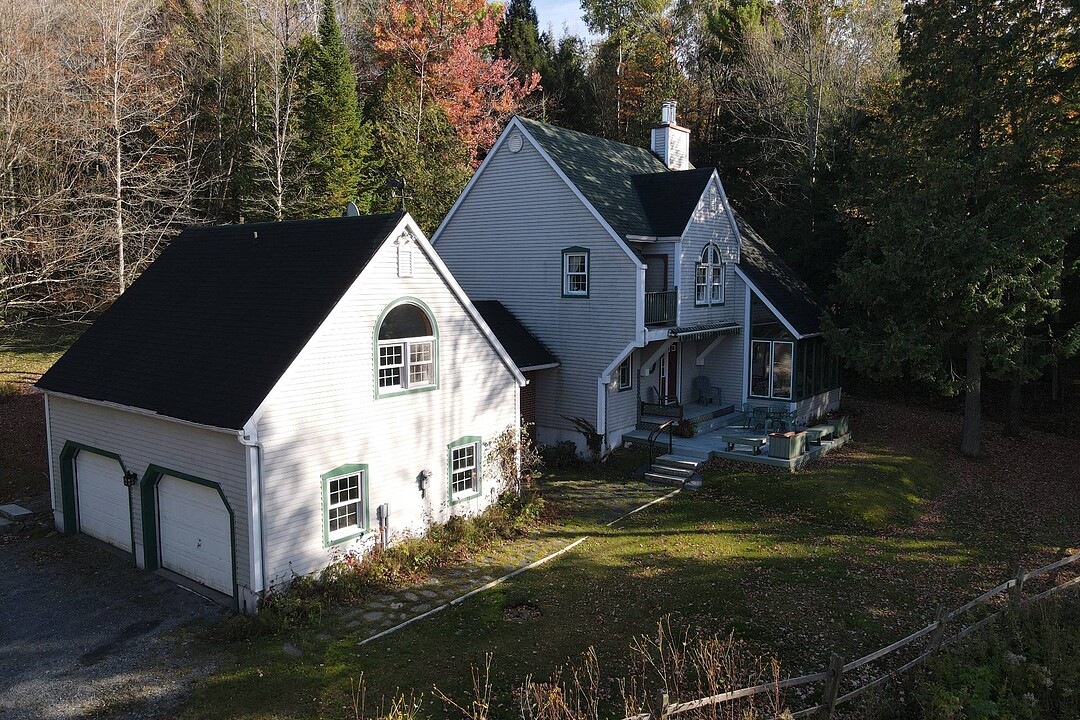Key Facts
- MLS® #: 21513535
- Property ID: SIRC2857483
- Property Type: Residential, Single Family Detached
- Lot Size: 392,039.92 sq.ft.
- Year Built: 1992
- Bedrooms: 3
- Bathrooms: 2+1
- Parking Spaces: 8
- Municipal Taxes 2025: $3,393
- School Taxes 2025: $528
- Listed By:
- Mike Cyr, Samantha Dade
Property Description
Set on over 9 acres of peaceful countryside, this beautiful 3-bedroom home offers space, privacy, and views that will take your breath away. Enjoy outstanding sunsets from your deck, surrounded by nature's beauty in every direction. The property features a 2-car garage, plenty of room to roam, and a potential in-law suite for extended family or guests. Whether you're looking for a quiet retreat or a place to grow, this is a rare opportunity to own a one-of-a-kind property that's never been offered before.Outstanding views. Endless possibilities. Don't miss your chance to make it yours
Located close to Owl's Head and Jay Peak golf and ski resorts, surrounded by endless KMs of gravel and road biking segments, and endless sunsets. Write your own story. Welcome to Schoolcraft road.
Amenities
- Basement - Unfinished
- Garage
- Mountain
- Mountain View
- Parking
Rooms
- TypeLevelDimensionsFlooring
- OtherBasement34' 7.2" x 33' 7.2"Concrete
- Family roomGround floor18' x 14'Wood
- Dining roomGround floor11' x 14' 2.4"Wood
- OtherGround floor9' 7.2" x 6'Tiles
- KitchenGround floor15' x 10' 3.6"Linoleum
- Home officeGround floor7' 7.2" x 9' 1.3"Wood
- WashroomGround floor6' 10.8" x 3' 3.6"Tiles
- Bathroom2nd floor11' 6" x 10'Tiles
- Primary bedroom2nd floor20' x 13'Carpet
- Bedroom2nd floor14' 4.8" x 12' 6"Carpet
- Mezzanine2nd floor9' 9.6" x 13' 3.6"Carpet
- Bedroom2nd floor25' x 22'Carpet
- Bathroom2nd floor5' 9.6" x 7'Linoleum
- OtherGround floor13' 8.4" x 10'Other
Listing Agents
Ask Us For More Information
Ask Us For More Information
Location
96 Ch. Schoolcraft, Potton, Québec, J0E1X0 Canada
Around this property
Information about the area within a 5-minute walk of this property.
Request Neighbourhood Information
Learn more about the neighbourhood and amenities around this home
Request NowPayment Calculator
- $
- %$
- %
- Principal and Interest 0
- Property Taxes 0
- Strata / Condo Fees 0
Additional Features
Water supply: Artesian well, Garage: Attached, Garage: Heated, Garage: Double width or more, Proximity: Golf, Proximity: Elementary school, Proximity: Alpine skiing, Basement: 6 feet and over, Basement: Low (less than 6 feet), Basement: Unfinished, Parking: Outdoor x 6, Parking: Garage x 2, Sewage system: Septic tank, View: Mountain, Zoning: Residential
Marketed By
Sotheby’s International Realty Québec
2976 Ch. Milletta
Magog, Quebec, J1X 0R4

