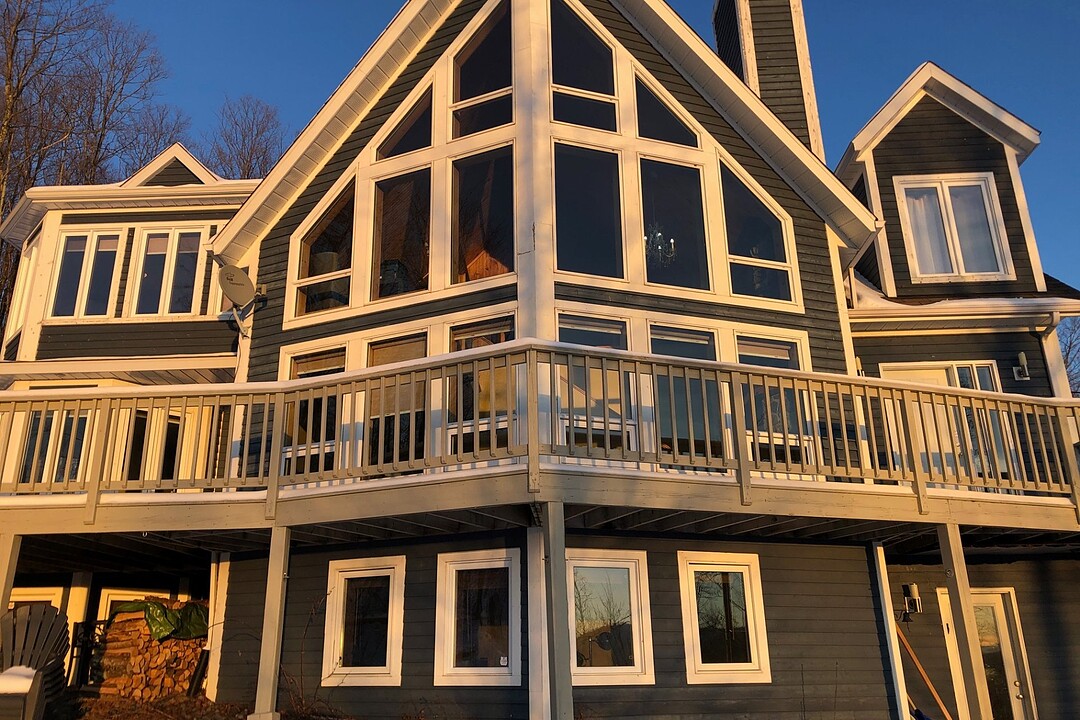Key Facts
- MLS® #: 25951938
- Property ID: SIRC2685729
- Property Type: Residential, Single Family Detached
- Lot Size: 495,948.25 sq.ft.
- Year Built: 2007
- Bedrooms: 4
- Bathrooms: 4
- Parking Spaces: 8
- Municipal Taxes 2025: $4,747
- School Taxes 2025: $1,500
- Listed By:
- Susan Lloyd (Leduc), Géraldine Libraty
Property Description
Gorgeous, fully renovated spacious cottage with mountain views. Five minutes from Owl's head ski hill, cross-country and golf, 10 minutes from Vale Perkins beach and boat launch. Top floor has a Master bedroom with panoramic windows, ensuite with soaker tub, and two more bedrooms with bathroom and mezzanine. Main floor has large eat-in kitchen, cathedral windows and fireplace in dining/living room, and a large guest bedroom. Garden level with large family/playrooms, guest room, sauna spa area, and mudroom with closet for skis and snowshoes. Outside is a large balcony with BBQ, a firepit with views and a private trail on 11 acres of woodland.
Declarations: -The septic system is designed for 3 Bedrooms -There is an air exchanger on the property, but it has never been connected, so it may not be functional -The owner of the property is responsible to pay for the emptying of the Septic system.
Rental Conditions:
1. A deposit of 2 months rent will be required 2. The residence shall be returned in the state that it was prior to the leasing, minus normal wear and tear. A walk-through at the beginning and end of the lease will be done to verify. 3. This is a NON-smoking property. No smoking, no vaping and no production of Tobacco or Cannabis on the premises. 4. No painting permitted or holes in the walls without the LESSOR's prior agreement (plumbing and wires might be damaged). 5. Prior to the signing of the lease, if required by the lessor, the Lessee shall provide references and a social insurance number for verification of credit, proof of employment, and past lessor references. 6. No sublets or short-term rentals are permitted unless agreed by Lessor. (NO AIRBNB) 7. Pets are subject to approval by the Lessor. 8. No additional residents are permitted other than the agreed number at the time of lease signing, unless agreed in writing by the Lessor. 9. LESSEE's insurance required, proof to be provided at lease signing and before occupancy (2 million liability required). 10. The LESSEE shall be responsible for snow removal, lawn care and utility (Hydro) costs, Internet & Cable 11: The LESSOR'S housekeeper will be supplied for a general cleaning either monthly or bi-monthly, at the Lessee's cost. The cost to be provided depending on the service time
12. Short term rentals could be possible but the rental rate would be subject to discussion
Amenities
- Basement - Finished
- Parking
Rooms
- TypeLevelDimensionsFlooring
- Family roomOther16' 3.6" x 22' 4.8"Floating floor
- Home officeOther14' 2.4" x 15' 4.8"Floating floor
- BathroomOther10' x 8'Ceramic tiles
- OtherOther8' x 6'Concrete
- PlayroomOther10' x 10'Floating floor
- HallwayOther6' 8.4" x 10'Floating floor
- Laundry roomOther6' x 8'Ceramic tiles
- OtherGround floor6' x 9' 7.2"Tiles
- KitchenGround floor12' 7.2" x 11' 7.2"Ceramic tiles
- DinetteGround floor10' x 10'Ceramic tiles
- StorageGround floor4' 8.4" x 5' 1.3"Wood
- Dining roomGround floor8' 8.4" x 19' 10.8"Wood
- Living roomGround floor15' x 15'Wood
- BathroomGround floor5' 1.3" x 14' 2.4"Ceramic tiles
- BedroomGround floor12' 2.4" x 16'Ceramic tiles
- Home officeGround floor10' x 10'Wood
- Primary bedroom2nd floor11' 6" x 15' 10.8"Wood
- Bathroom2nd floor11' 10.8" x 7' 10.8"Ceramic tiles
- Bedroom2nd floor9' 7.2" x 23' 6"Wood
- Bedroom2nd floor12' 8.4" x 12' 4.8"Wood
- Bathroom2nd floor7' 10.8" x 7' 9.6"Ceramic tiles
- MezzanineOther10' 1.2" x 17' 1.2"Wood
Listing Agents
Ask Us For More Information
Ask Us For More Information
Location
18 Ch. Maurice-Côté, Potton, Québec, J0E1X0 Canada
Around this property
Information about the area within a 5-minute walk of this property.
Request Neighbourhood Information
Learn more about the neighbourhood and amenities around this home
Request NowAdditional Features
Driveway: Not Paved, Cupboard: Melamine, Heating system: Electric baseboard units, Water supply: Artesian well, Heating energy: Electricity, Windows: PVC, Foundation: Poured concrete, Hearth stove: Wood fireplace, Hearth stove: Wood burning stove, Distinctive features: No neighbours in the back, Distinctive features: Resort/Cottage, Proximity: Highway, Proximity: Golf, Proximity: Park - green area, Proximity: Alpine skiing, Proximity: High school, Proximity: Cross-country skiing, Proximity: Snowmobile trail, Proximity: ATV trail, Siding: Wood, Bathroom / Washroom: Adjoining to the master bedroom, Bathroom / Washroom: Separate shower, Basement: Separate entrance, Basement: Finished basement, Parking: Outdoor x 8, Sewage system: Purification field, Distinctive features: Wooded, Window type: Crank handle, Roofing: Asphalt shingles, Topography: Sloped, View: Panoramic, Zoning: Recreational and tourism, Zoning: Residential, Zoning: Vacationing area
Marketed By
Sotheby’s International Realty Québec
1430 rue Sherbrooke Ouest
Montréal, Quebec, H3G 1K4

