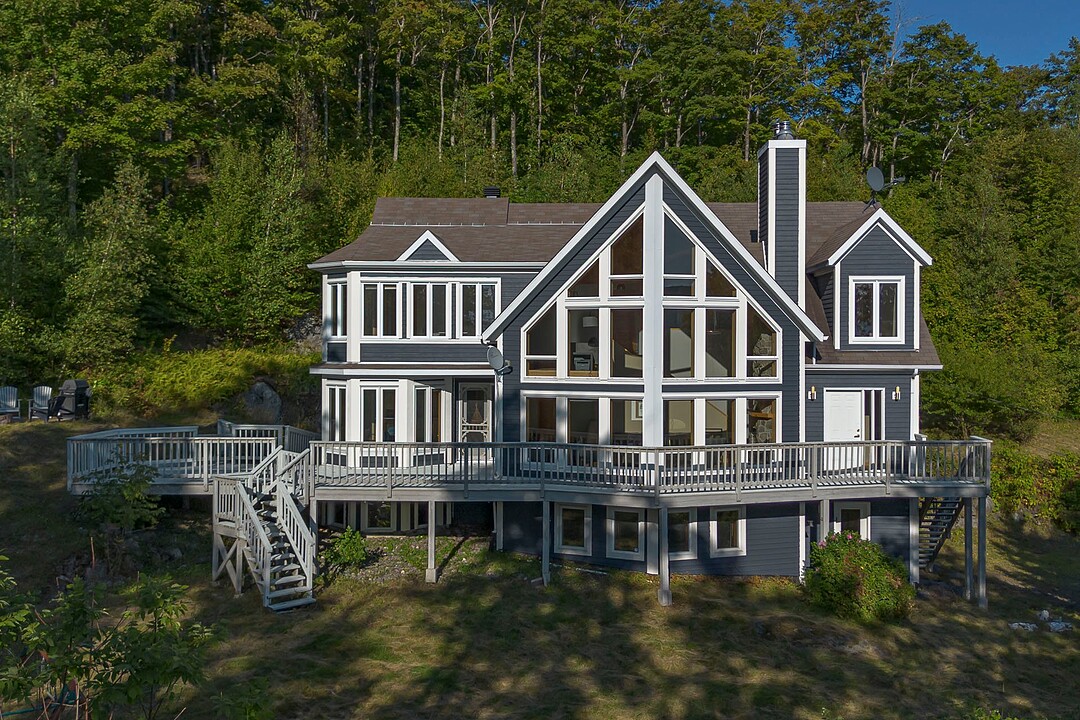Key Facts
- MLS® #: 23610752
- Property ID: SIRC2685728
- Property Type: Residential, Single Family Detached
- Lot Size: 495,948.25 sq.ft.
- Year Built: 2007
- Bedrooms: 4
- Bathrooms: 4
- Parking Spaces: 8
- Municipal Taxes 2025: $4,747
- School Taxes 2025: $1,500
- Listed By:
- Susan Lloyd (Leduc), Géraldine Libraty
Property Description
Gorgeous, fully renovated spacious cottage with mountain views. Five minutes from Owl's head ski hill, cross-country and golf, 10 minutes from Vale Perkins beach and boat launch. Top floor has a Master bedroom with panoramic windows, ensuite with soaker tub, and two more bedrooms with bathroom and mezzanine. Main floor has large eat-in kitchen, cathedral windows and fireplace in dining/living room, and a large guest bedroom. Garden level with large family/playrooms, guest room, sauna spa area, and mudroom with closet for skis and snowshoes. Outside is a large balcony with BBQ, a firepit with views and a private trail on 11 acres of woodland.
Declarations: -The septic system is designed for 3 Bedrooms -There is an air exchanger on the property, but it has never been connected, so it may not be functional -The owner of the property is responsible to pay for the emptying of the Septic system.
Amenities
- Basement - Finished
- Parking
Rooms
- TypeLevelDimensionsFlooring
- Family roomOther16' 3.6" x 22' 4.8"Floating floor
- Home officeOther14' 2.4" x 15' 4.8"Floating floor
- BathroomOther10' x 8'Ceramic tiles
- OtherOther8' x 6'Concrete
- PlayroomOther10' x 10'Floating floor
- HallwayOther6' 8.4" x 10'Tiles
- Laundry roomOther6' x 8'Ceramic tiles
- OtherGround floor6' x 9' 7.2"Tiles
- KitchenGround floor12' 7.2" x 11' 7.2"Ceramic tiles
- StorageGround floor5' x 5' 8.4"Wood
- DinetteGround floor10' x 10'Ceramic tiles
- Dining roomGround floor8' 8.4" x 19' 10.8"Wood
- Living roomGround floor15' x 15'Wood
- BathroomGround floor5' 1.3" x 14' 2.4"Ceramic tiles
- BedroomGround floor12' 2.4" x 16'Wood
- Primary bedroom2nd floor11' 6" x 15' 10.8"Wood
- Bathroom2nd floor11' 10.8" x 7' 10.8"Ceramic tiles
- Bedroom2nd floor9' 7.2" x 23' 6"Wood
- Bedroom2nd floor12' 8.4" x 12' 4.8"Wood
- Bathroom2nd floor7' 10.8" x 7' 9.6"Ceramic tiles
- MezzanineOther7' 10.8" x 17' 1.2"Wood
Listing Agents
Ask Us For More Information
Ask Us For More Information
Location
18 Ch. Maurice-Côté, Potton, Québec, J0E1X0 Canada
Around this property
Information about the area within a 5-minute walk of this property.
Request Neighbourhood Information
Learn more about the neighbourhood and amenities around this home
Request NowPayment Calculator
- $
- %$
- %
- Principal and Interest 0
- Property Taxes 0
- Strata / Condo Fees 0
Additional Features
Driveway: Not Paved, Cupboard: Melamine, Heating system: Electric baseboard units, Water supply: Artesian well, Heating energy: Electricity, Windows: PVC, Foundation: Poured concrete, Hearth stove: Wood fireplace, Hearth stove: Wood burning stove, Distinctive features: No neighbours in the back, Distinctive features: Resort/Cottage, Proximity: Highway, Proximity: Golf, Proximity: Park - green area, Proximity: Alpine skiing, Proximity: High school, Proximity: Cross-country skiing, Proximity: Snowmobile trail, Proximity: ATV trail, Siding: Other -- Maebeck, Siding: Wood, Bathroom / Washroom: Adjoining to the master bedroom, Bathroom / Washroom: Separate shower, Basement: Separate entrance, Basement: Finished basement, Parking: Outdoor x 8, Sewage system: Purification field, Distinctive features: Wooded, Window type: Other, Window type: Crank handle, Roofing: Asphalt shingles, Topography: Sloped, View: Panoramic, Zoning: Recreational and tourism, Zoning: Residential, Zoning: Vacationing area
Marketed By
Sotheby’s International Realty Québec
1430 rue Sherbrooke Ouest
Montréal, Quebec, H3G 1K4

