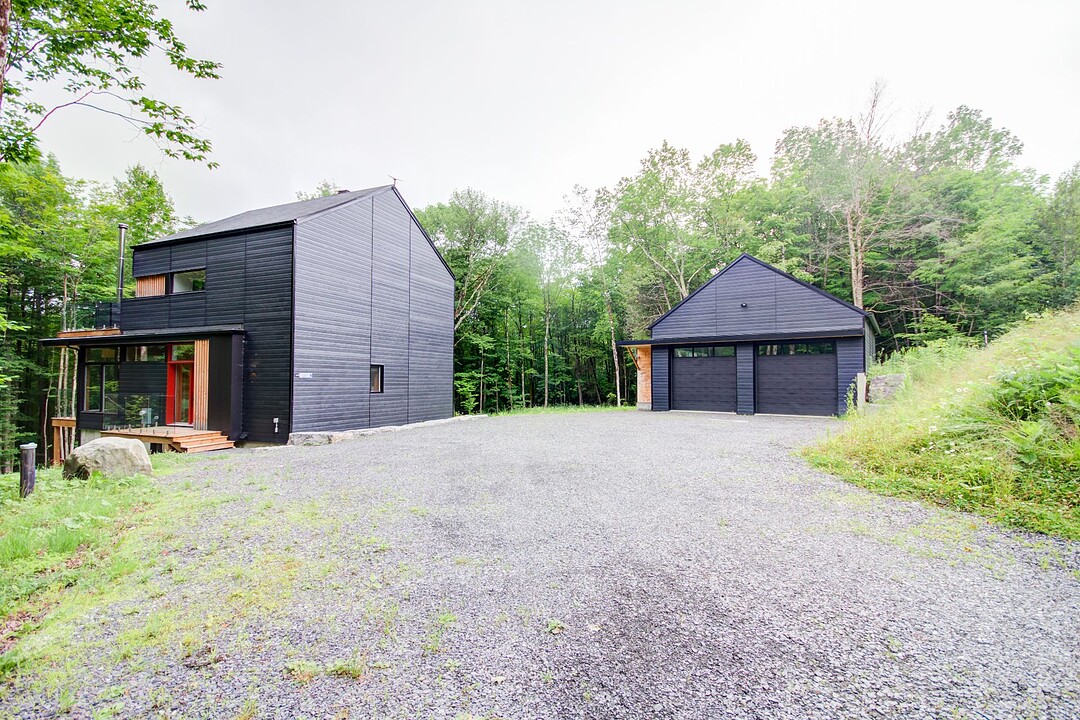Key Facts
- MLS® #: 22627285
- Property ID: SIRC2521467
- Property Type: Residential, Single Family Detached
- Living Space: 2,530 sq.ft.
- Lot Size: 3,468,131.94 sq.ft.
- Year Built: 2022
- Bedrooms: 4
- Bathrooms: 3+1
- Parking Spaces: 8
- Municipal Taxes 2025: $4,931
- School Taxes 2025: $834
- Listed By:
- Mike Cyr, Samantha Dade
Property Description
Modern Country Estate with 80 Acres Bordering the U.S. -- Minutes from Owl's Head Welcome to your private retreat, where luxury meets nature. Built in 2022, this contemporary 4+ bedroom home is set on 80 pristine acres of beautiful woodlands, directly bordering the U.S. border for ultimate privacy and exclusivity.
Thoughtfully designed with open-concept living and panoramic forest views, the home offers a seamless blend of comfort and elegance. A highlight of the property is the expansive upper-level terrace--perfect for entertaining, morning coffee, or soaking in the sweeping forest views. Large windows flood the interior with natural light, while the spacious kitchen and living areas create an inviting space for gatherings or quiet moments. Located just minutes from the renowned Owl's Head Golf and Ski Resort, you're never far from world-class recreation--whether it's skiing in winter, teeing off in summer, or hiking year-round. This rare property is ideal as a full-time residence, weekend getaway, or private estate for outdoor enthusiasts. Discover space, serenity, and endless potential.
Amenities
- Basement - Finished
- Garage
- Parking
Rooms
- TypeLevelDimensionsFlooring
- Bathroom2nd floor6' 2.4" x 10' 2.4"Other
- Primary bedroom2nd floor11' 10.8" x 14'Other
- Family room2nd floor14' x 12' 1.3"Other
- BedroomGround floor11' 9.6" x 14'Other
- BathroomGround floor11' 9.6" x 7'Other
- WashroomGround floor7' 7.2" x 3'Other
- OtherGround floor6' x 10'Other
- Family roomGround floor17' 2.4" x 14'Other
- KitchenGround floor17' 2.4" x 14'Other
- BedroomOther10' 8.4" x 10' 9.6"Other
- BedroomOther10' 3.6" x 12' 7.2"Other
- Home officeOther10' x 8' 3.6"Other
- Family roomOther16' x 12' 8.4"Other
- OtherOther11' x 8'Other
- BathroomOther8' 8.4" x 7' 6"Other
Listing Agents
Ask Us For More Information
Ask Us For More Information
Location
38 Ch. du Mont-Bear, Potton, Québec, J0E1X0 Canada
Around this property
Information about the area within a 5-minute walk of this property.
Request Neighbourhood Information
Learn more about the neighbourhood and amenities around this home
Request NowPayment Calculator
- $
- %$
- %
- Principal and Interest 0
- Property Taxes 0
- Strata / Condo Fees 0
Additional Features
Landscaping: Patio, Heating system: Electric baseboard units, Water supply: Artesian well, Heating energy: Electricity, Foundation: Poured concrete, Hearth stove: Wood fireplace, Garage: Heated, Garage: Detached, Garage: Double width or more, Proximity: Golf, Basement: 6 feet and over, Basement: Finished basement, Parking: Outdoor x 6, Parking: Garage x 2, Sewage system: Purification field, Zoning: Residential
Marketed By
Sotheby’s International Realty Québec
2976 Ch. Milletta
Magog, Quebec, J1X 0R4

