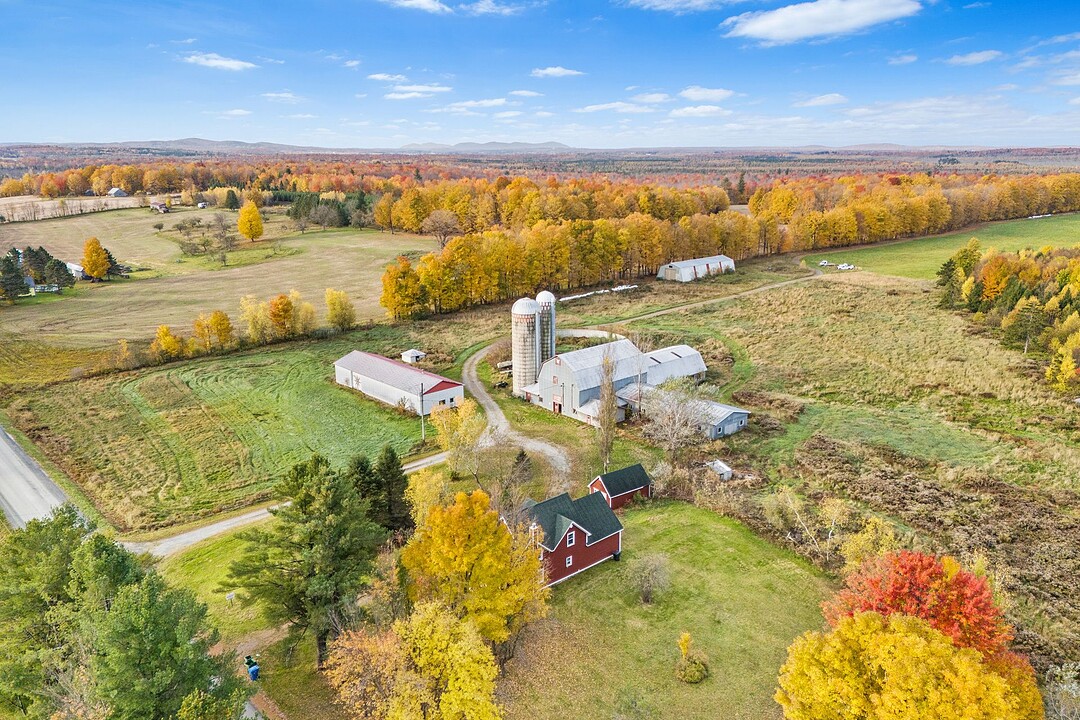Key Facts
- MLS® #: 10375134
- Property ID: SIRC2146212
- Property Type: Farm & Agriculture, Other (Farm / Ranch)
- Lot Size: 258.56 ac
- Year Built: 1920
- Bedrooms: 5
- Bathrooms: 2
- Parking Spaces: 21
- Municipal Taxes 2024: $5,614
- School Taxes 2024: $331
- Listed By:
- Karine Doche
Property Description
Huge farm in Maricourt of 258 acres. 108 acres of crop, hay or pasture and the other 150 acres of mixed woodland including a small maple grove. Strategic location in an excellent agricultural area. It has an impressive list of buildings: a house, a barn-dairy barn used until recently, a manure pit, and a few machinery sheds and a mechanical workshop. A real long-term investment to make it a domain. Unique territory for game hunting as nature is superb, adorned with its autumn colours. 30 minutes from Drummondville and Victoriaville, 45 minutes from Sherbrooke!
Among the buildings there is a house with 5 bedrooms, 2 bathrooms, an attached garage and a detached garage!
-A dairy, with a height of ± 2.29m, floor dimensions of 5.64m x 6.22m and 3.05m x 3.20m, floor area of 44.84m2, foundations and concrete floor, frame of wood, electricity: 400 amps, heated.
-A barn-stable, of variable height, floor dimensions of 10.97m x 36.88m, floor area of 404.57m2, foundations and concrete floor, wooden frame, exterior walls and tin roof, with windows and doors, interior plywood finish, electricity: 200 amps,
-A heifer barn, with a height of ± 2.90m, floor dimensions of 22.56m x 9.14m, floor area of 206.20m2, foundations and concrete floor, wooden frame, exterior walls and roof sheet metal, with a fenestration and a tilting door, interior plywood finish, electricity: 200 amps.
-Two fodder silos, with floor and exterior walls of concrete staves, tin roof.
-A manure pit, with a ground dimension of 26.82m in diameter x 3.66m in depth, concrete foundations, floor and exterior walls, no roof, capacity: ± 2,005m3
-A silo drum and 1-storey annex, with concrete foundations and concrete and earth floor, wooden frame, exterior walls and tin roof,
-A shed-workshop, with a height of ± 3.96m, floor dimensions of 9.91m x 30.48m, floor area of 302.06m2, foundations and concrete floor, wood frame, exterior walls and roof enamelled sheet metal, 3 doors (2 sliding and 1 tilting), partial interior finish with Placoplâtre, electricity: 60 amps (fuses), heating: artisanal wood furnace with fireplace, insulated (workshop section).
-A barn-shed, of variable height, floor dimensions of 12.50m x 13.99m, floor area of 174.88m2, concrete foundations, earthen floor, wood frame, exterior walls and roof sheet metal, hinged door, without electricity.
-A machinery shed, of variable height, floor dimensions of 12.19m x 30.48m, floor area of 371.55m2, concrete foundations and earth floor, wood frame, without electricity.
-A small hunter's camp and a small sugar shack not used for several years.
- The municipal taxes benefit from a credit from MAPAQ.
- Servitude allowing installation of a leaching field as well as a right published as /378827.
Amenities
- Basement - Unfinished
- Garage
- Parking
Rooms
- TypeLevelDimensionsFlooring
- HallwayGround floor4' 4.8" x 7' 1.3"Ceramic tiles
- KitchenGround floor10' 7.2" x 13' 8.4"Ceramic tiles
- BathroomGround floor11' 8.4" x 9' 3.6"Ceramic tiles
- Solarium/SunroomGround floor11' 6" x 10' 2.4"Ceramic tiles
- Dining roomGround floor14' 9.6" x 13' 8.4"Wood
- Primary bedroomGround floor21' 2.4" x 11' 4.8"Wood
- Living roomGround floor11' 6" x 13' 3.6"Wood
- Bedroom2nd floor8' 1.2" x 14' 1.3"Carpet
- Bedroom2nd floor7' 8.4" x 16' 2.4"Floating floor
- Bedroom2nd floor9' 7.2" x 11' 4.8"Floating floor
- Bedroom2nd floor11' 7.2" x 12' 4.8"Floating floor
- Bathroom2nd floor7' 4.8" x 6' 3.6"Ceramic tiles
Ask Me For More Information
Location
779 7e Rang, Maricourt, Québec, J0E2L2 Canada
Around this property
Information about the area within a 5-minute walk of this property.
Request Neighbourhood Information
Learn more about the neighbourhood and amenities around this home
Request NowPayment Calculator
- $
- %$
- %
- Principal and Interest 0
- Property Taxes 0
- Strata / Condo Fees 0
Additional Features
Driveway: Not Paved, Cupboard: Wood, Heating system: Electric baseboard units, Water supply: Artesian well, Heating energy: Other -- wood fireplace, Heating energy: Electricity, Equipment available: Water softener, Windows: PVC, Foundation: Poured concrete, Foundation: Stone, Hearth stove: Wood fireplace, Garage: Attached, Garage: Detached, Siding: Pressed fibre, Basement: Low (less than 6 feet), Basement: Unfinished, Parking: Outdoor x 20, Parking: Garage x 1, Sewage system: Septic tank, Distinctive features: Wooded, Window type: Hung, Roofing: Asphalt shingles, Topography: Flat, Zoning: Agricultural, Zoning: Residential
Marketed By
Sotheby’s International Realty Québec
1430 rue Sherbrooke Ouest
Montréal, Quebec, H3G 1K4

