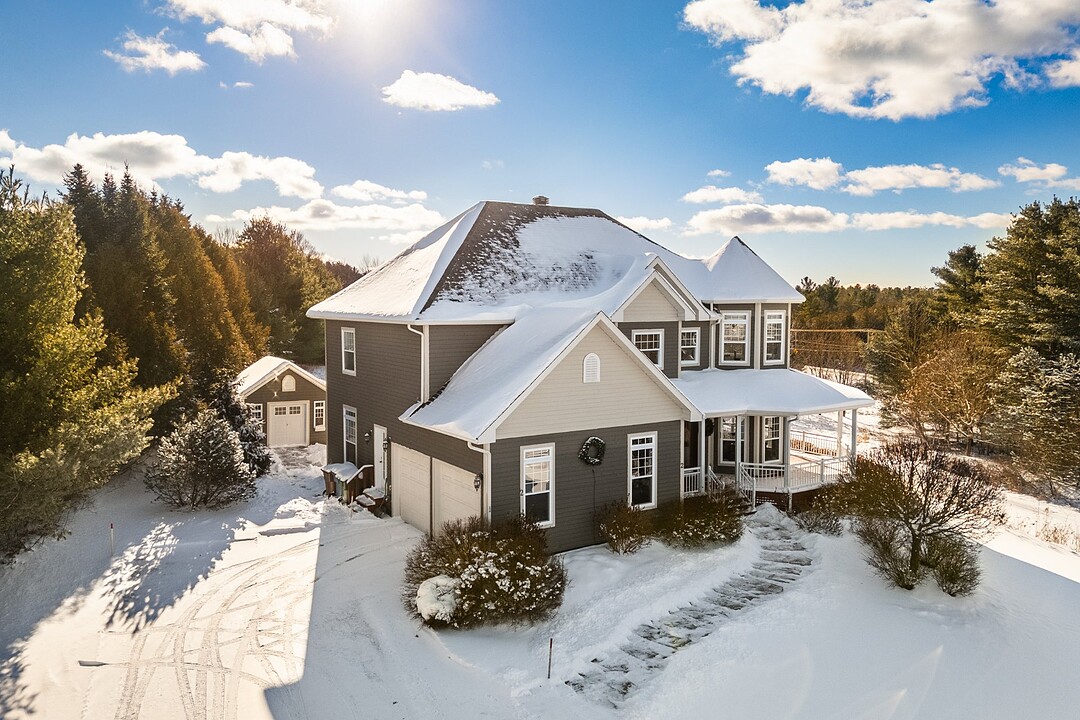Key Facts
- MLS® #: 15558214
- Property ID: SIRC2559836
- Property Type: Residential, Single Family Detached
- Lot Size: 163,672.79 sq.ft.
- Year Built: 2008
- Bedrooms: 4
- Bathrooms: 3
- Parking Spaces: 8
- Municipal Taxes 2025: $5,636
- School Taxes 2025: $661
- Listed By:
- Marie-Piers Barsalou, Johanne Meunier
Property Description
Prestigious property nestled in the heart of a magnificent 3.75-acre lot, within the sought-after Country Club estate! This classic residence stands out for its expansive living spaces, impeccable upkeep, and high-end design. Enjoy breathtaking views of the mountains, offering a unique and private living environment. The grounds, enhanced by mature trees, meadows, and a pond, will delight nature lovers. Located just 10 minutes from downtown Magog, this property allows you to take full advantage of the city's amenities while enjoying a peaceful and private setting. A must-see!
2100 #2 Chemin de Georgeville,
Located in the exclusive and sought-after private Country Club estate, this expansive property is truly a showstopper!
Tucked away on a private driveway, it offers breathtaking panoramas of the surrounding nature and mountains.
Enjoy the outdoors to the fullest with its beautifully landscaped 3.75-acre grounds: mature trees, private pond, waterfall, meadow... it's all here!
From the moment you arrive, you'll be impressed by the quality of construction and attention to detail: stunning hardwood floors, 9-foot ceilings, a three-sided propane fireplace, granite countertops, and abundant windows flooding every room with natural light.
The home offers 4 bedrooms, including a spacious primary suite with an ensuite bathroom featuring heated floors and a large double walk-in closet.
The basement provides endless possibilities with a workshop area, a large family room, and an expansive additional space ready to be customized to suit your needs and projects.
Outside, enjoy a double garage and a shed for optimal storage.
Ideally located just 10 minutes from downtown Magog--with its restaurants, cafés, boutiques, and amenities--and only 1 hour 20 minutes from Montreal, this prestigious property offers a peaceful and private setting.
A truly unique place to discover!
Amenities
- Basement - Finished
- Country Club
- Country Living
- Garage
- Mountain
- Mountain View
- Parking
- Pond
- Privacy
- Storage
- Terrace
- Wraparound Deck
Rooms
- TypeLevelDimensionsFlooring
- HallwayGround floor6' 2.4" x 5' 6"Wood
- Dining roomGround floor12' 8.4" x 12'Wood
- Living roomGround floor20' x 16' 4.8"Wood
- DinetteGround floor10' x 9' 10.8"Ceramic tiles
- KitchenGround floor15' 6" x 8' 8.4"Ceramic tiles
- OtherGround floor3' 7.2" x 17' 6"Wood
- BedroomGround floor12' 1.3" x 11'Wood
- BathroomGround floor6' 1.3" x 8' 3.6"Ceramic tiles
- Primary bedroom2nd floor22' 2.4" x 16'Wood
- Walk-In Closet2nd floor6' 7.2" x 13' 9.6"Wood
- Walk-In Closet2nd floor6' 4.8" x 6' 9.6"Wood
- Other2nd floor14' 1.3" x 7' 10.8"Ceramic tiles
- Mezzanine2nd floor13' 8.4" x 6'Wood
- Bathroom2nd floor7' 1.3" x 6' 1.2"Ceramic tiles
- Bedroom2nd floor14' 1.3" x 13' 9.6"Wood
- Walk-In Closet2nd floor6' 7.2" x 6' 9.6"Wood
- Home office2nd floor14' 10.8" x 13' 1.2"Wood
- Family roomBasement28' 2.4" x 8' 1.3"Wood
- Home officeBasement27' 1.2" x 15' 10.8"Wood
- StorageBasement11' 3.6" x 11' 6"Concrete
- WorkshopBasement13' 2.4" x 19' 3.6"Concrete
- OtherBasement5' x 19' 4.8"Concrete
Listing Agents
Ask Us For More Information
Ask Us For More Information
Location
2100 Ch. de Georgeville, Apt. 2, Magog, Québec, J1X7V6 Canada
Around this property
Information about the area within a 5-minute walk of this property.
Request Neighbourhood Information
Learn more about the neighbourhood and amenities around this home
Request NowPayment Calculator
- $
- %$
- %
- Principal and Interest 0
- Property Taxes 0
- Strata / Condo Fees 0
Additional Features
Driveway: Other -- Gravel, Rental appliances: Water heater x 1, $20, Rental appliances: Alarm system, Heating system: Air circulation, Heating system: Space heating baseboards, Heating system: Electric baseboard units, Heating system: Radiant, Water supply: Artesian well, Energy efficiency: Novoclimat certification, Heating energy: Bi-energy, Heating energy: Electricity, Heating energy: Propane, Equipment available: Central vacuum cleaner system installation, Equipment available: Water softener, Equipment available: Other -- UV lamp, generator, Equipment available: Electric garage door, Equipment available: Alarm system, Equipment available: Central heat pump, Windows: PVC, Foundation: Poured concrete, Hearth stove: Gaz fireplace, Garage: Heated, Garage: Double width or more, Garage: Fitted, Distinctive features: Other -- Country Club estate, Distinctive features: No neighbours in the back, Proximity: Highway, Proximity: Daycare centre, Proximity: Golf, Proximity: Hospital, Proximity: Park - green area, Proximity: Bicycle path, Proximity: Elementary school, Proximity: Alpine skiing, Proximity: High school, Proximity: Cross-country skiing, Proximity: Snowmobile trail, Proximity: ATV trail, Proximity: University, Siding: Wood, Bathroom / Washroom: Adjoining to the master bedroom, Bathroom / Washroom: Other -- Heated floor, bath, Bathroom / Washroom: Separate shower, Basement: 6 feet and over, Basement: Finished basement, Parking: Outdoor x 6, Parking: Garage x 2, Sewage system: Purification field, Sewage system: Septic tank, Distinctive features: Wooded, Landscaping: Landscape, Window type: Hung, Roofing: Asphalt shingles, Topography: Flat, View: Mountain, View: Panoramic, Zoning: Residential
Marketed By
Sotheby’s International Realty Québec
17 Chemin Lakeside
Knowlton, Quebec, J0E 1V0

