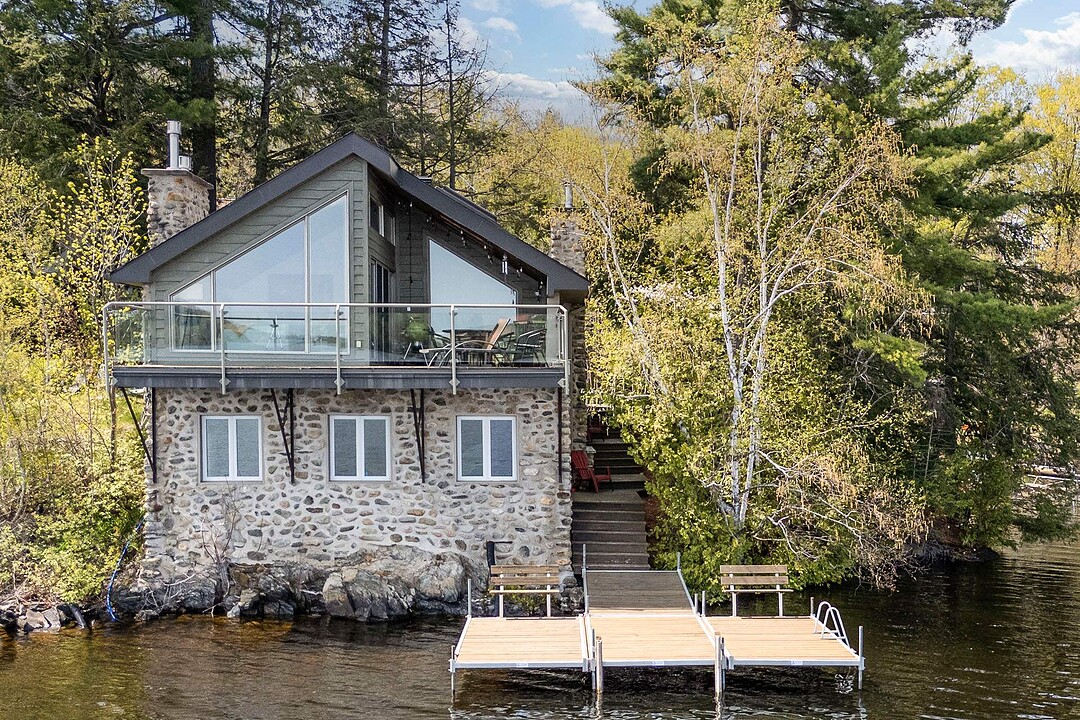Key Facts
- MLS® #: 24309908
- Property ID: SIRC2427474
- Property Type: Residential, Single Family Detached
- Lot Size: 18,873.44 sq.ft.
- Year Built: 1973
- Bedrooms: 3
- Bathrooms: 1
- Parking Spaces: 6
- Municipal Taxes 2025: $5,403
- School Taxes 2025: $538
- Listed By:
- Marie-Piers Barsalou, Johanne Meunier
Property Description
2 DOCKS & BOAT INCLUDED! Discover this exceptional property set on over 18,500 sq. ft. along the tranquil shores of Lake Lovering. Offering a truly unique living environment, it captivates with its panoramic windows that create the sensation of floating on the water. The warm and inviting interior stands out with breathtaking views, stunning stone walls, cozy fireplaces, and high-quality materials throughout. Outside, enjoy a beautifully landscaped lot featuring a firepit area, shed, forest playhouse, and plenty of storage space. Exclusive access to a private members-only beach. A true turnkey opportunity -- prepare to fall in love!
326 Bordeleau
An exceptional property on the shores of the stunning Lake Lovering in Magog!
Nestled on a lot of over 18,500 sq. ft., this remarkable home offers breathtaking views of the lake and the surrounding valley.
Built directly on bedrock, it creates the striking illusion of being fully immersed in the water!
From the moment you enter, you'll be captivated by the abundant windows and varied ceiling heights that flood the spaces with natural light while creating a warm and inviting atmosphere.
The main floor features three bedrooms, a full bathroom, and a fully renovated kitchen that opens onto a beautiful dining room with a wood-burning fireplace.
A true showstopper on the second floor! A spectacular living room with a gas fireplace, cathedral ceiling over 11 feet high, and panoramic views. This space opens onto a spacious terrace, perfect for enjoying warm summer days.
The garden level adds even more charm to the property with its stunning stone walls, large windows, and a cozy gas fireplace -- the ideal spot to gather with family and friends!
A crawl space completes the property, offering practical storage solutions.
The beautifully maintained lot is designed to take full advantage of the natural surroundings: firepit area, two docks, shed, wood shelter, and even a playhouse for children.
A true turnkey property: two docks, a boat lift, and a boat are included in the sale!
You'll also enjoy private access to the Association's beach, perfect for launching your kayaks or paddleboards.
A rare opportunity to own a waterfront property on a spacious, private, and beautifully located lot.
Just minutes from Magog's restaurants, shops, and amenities!
Amenities
- 3+ Fireplaces
- Balcony
- Basement - Finished
- Cathedral Ceilings
- Central Vacuum
- Den
- Dock
- Fireplace
- Fishing
- Granite Counter
- Hardwood Floors
- Lake
- Lake Access
- Lakefront
- Outdoor Living
- Parking
- Privacy
- Ski (Water)
- Storage
- Terrace
- Water View
Rooms
- TypeLevelDimensionsFlooring
- HallwayGround floor6' 9.6" x 9' 7.2"Ceramic tiles
- KitchenGround floor8' 3.6" x 9' 7.2"Ceramic tiles
- Dining roomGround floor17' 1.2" x 11'Ceramic tiles
- BathroomGround floor8' 4.8" x 4' 1.3"Ceramic tiles
- BedroomGround floor8' 4.8" x 10' 2.4"Floating floor
- BedroomGround floor8' 6" x 7' 8.4"Floating floor
- Primary bedroomGround floor11' 3.6" x 9' 3.6"Wood
- Living room2nd floor15' 9.6" x 11' 9.6"Wood
- Family roomOther13' 1.2" x 22' 2.4"Wood
Listing Agents
Ask Us For More Information
Ask Us For More Information
Location
326 Rue Bordeleau, Magog, Québec, J1X0M9 Canada
Around this property
Information about the area within a 5-minute walk of this property.
Request Neighbourhood Information
Learn more about the neighbourhood and amenities around this home
Request NowPayment Calculator
- $
- %$
- %
- Principal and Interest 0
- Property Taxes 0
- Strata / Condo Fees 0
Additional Features
Distinctive features: Water access -- Lake, Distinctive features: Water front -- Lake, Distinctive features: Motor boat allowed, Driveway: Other -- Gravel, Rental appliances: Alarm system, Cupboard: Wood, Heating system: Space heating baseboards, Heating system: Electric baseboard units, Heating system: Radiant, Water supply: Other -- Ionization system, Water supply: Lake water, Heating energy: Electricity, Equipment available: Central vacuum cleaner system installation, Equipment available: Water softener, Equipment available: Private balcony, Equipment available: Private yard, Equipment available: Ventilation system, Equipment available: Alarm system, Windows: Aluminum, Foundation: Poured concrete, Hearth stove: Wood fireplace, Hearth stove: Gaz fireplace, Distinctive features: Other -- Waterfront, Distinctive features: No neighbours in the back, Proximity: Golf, Proximity: Hospital, Proximity: Elementary school, Proximity: High school, Siding: Stone, Bathroom / Washroom: Separate shower, Basement: Other -- Garden level, Parking: Outdoor x 6, Sewage system: Other, Sewage system: Septic tank, Distinctive features: Wooded, Landscaping: Landscape, Window type: Sliding, Window type: Crank handle, Roofing: Asphalt shingles, Topography: Sloped, Topography: Flat, View: Water, View: Panoramic, Zoning: Residential
Marketed By
Sotheby’s International Realty Québec
17 Chemin Lakeside
Knowlton, Quebec, J0E 1V0

