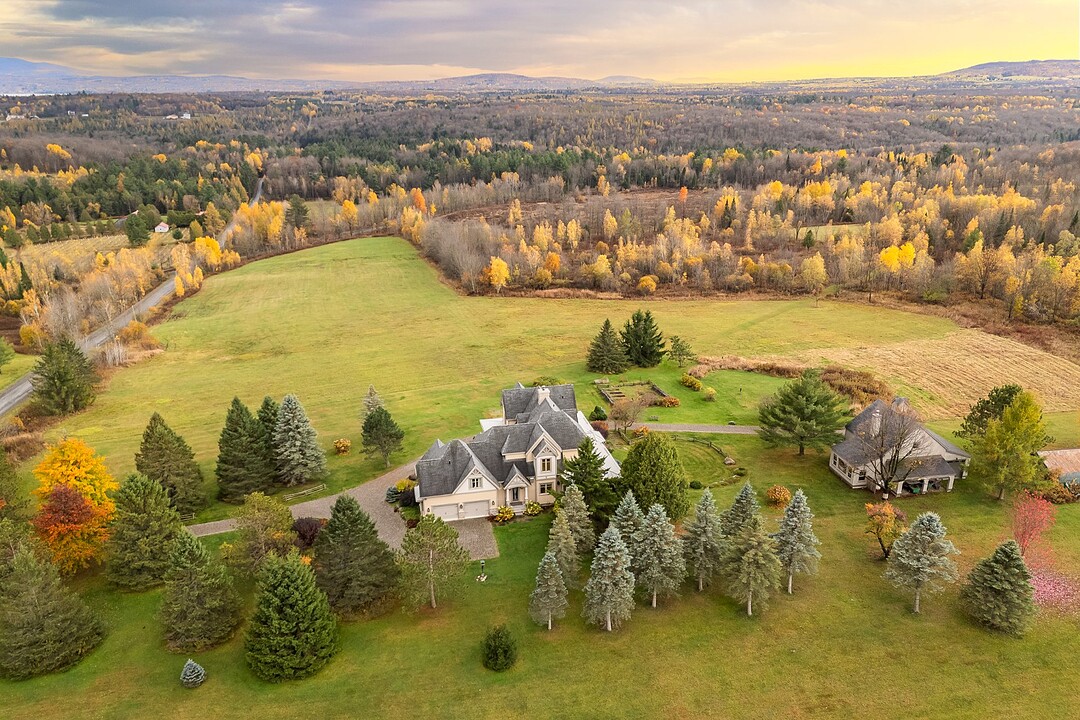Key Facts
- MLS® #: 19357776
- Property ID: SIRC2936410
- Property Type: Residential, Single Family Detached
- Lot Size: 6,273,510.53 sq.ft.
- Year Built: 2007
- Bedrooms: 5
- Bathrooms: 3+2
- Parking Spaces: 12
- Municipal Taxes 2025: $11,030
- School Taxes 2025: $1,699
- Listed By:
- Johanne Meunier, Marie-Piers Barsalou
Property Description
Exceptional estate spanning 144 acres, offering unmatched privacy and tranquility ! Combining elegance, refinement, and impeccable quality, this property stands out with its timeless architecture and impressive volumes. It enchants with its wood-burning fireplace, inviting kitchen, luxurious primary suite, refined guest quarters, functional garages, and magnificent workshop. A private lake with a relaxation pavilion completes this unique setting. Every detail has been designed to the highest standards, making this residence a prestigious estate not to be missed!
183 Brandy,
Upon arrival, you'll be greeted by the magnificent entrance gate leading to this exceptional and impeccably crafted estate.
Its vast 144-acre property offers endless possibilities, along with unparalleled privacy and tranquility.
You'll be charmed by the elegance of this residence, featuring refined finishes, timeless design, and a warm, inviting atmosphere.
The impressive main living area includes several cozy lounges with a wood-burning fireplace, as well as an elegant dining room that opens onto the covered terrace.
The spacious kitchen stands out with its granite island and built-in banquette, creating a convivial and functional space. You'll also appreciate the large pantry providing maximum storage and practicality.
Upstairs, the primary suite ensures absolute comfort and privacy, with a sumptuous bedroom overlooking the mountains, an ensuite bathroom, a vast walk-in closet, and an integrated office nook with a built-in bench.
The same level also includes the guest quarters, featuring two large bedrooms connected by a shared ensuite bathroom, a fourth bedroom with a private bathroom, and a separate laundry room.
The secondary entrance, complete with a powder room, leads to the attached double garage with an epoxy floor and a sink -- both practical and elegant.
A detached double garage completes the property, offering a superb workshop with a wood-burning fireplace, a storage mezzanine, and ample space for machinery.
This property represents a rare opportunity to acquire a prestigious estate in an exceptional setting, while remaining close to all amenities. Ideally located near the village of Knowlton, its restaurants, boutiques, cafés, golf courses, and beautiful Lake Brome.
All this, less than an hour from Montreal!
Amenities
- 2 Fireplaces
- Basement - Finished
- Billiards Room
- Breakfast Bar
- Country
- Country Living
- Enclosed Porch
- Ensuite Bathroom
- Fireplace
- Garage
- Guest House
- Hiking
- Laundry
- Media Room/Theater
- Outdoor Living
- Parking
- Privacy
- Storage
- Walk In Closet
- Walk-in Closet
- Workshop
Rooms
- TypeLevelDimensionsFlooring
- HallwayGround floor14' 10.8" x 6'Ceramic tiles
- Living roomGround floor16' 4.8" x 15' 6"Wood
- OtherGround floor13' 3.6" x 14' 2.4"Wood
- Living roomGround floor25' 9.6" x 16'Wood
- Dining roomGround floor14' 4.8" x 18' 4.8"Wood
- KitchenGround floor14' 3.6" x 31'Ceramic tiles
- OtherGround floor7' 4.8" x 5' 6"Ceramic tiles
- OtherGround floor13' 4.8" x 8' 10.8"Ceramic tiles
- WashroomGround floor5' 7.2" x 5' 1.2"Ceramic tiles
- Bedroom2nd floor15' 6" x 13'Wood
- Other2nd floor14' 1.2" x 8' 7.2"Ceramic tiles
- Bedroom2nd floor10' 6" x 14' 7.2"Wood
- Laundry room2nd floor9' 1.3" x 16' 6"Ceramic tiles
- Bedroom2nd floor15' x 12' 3.6"Wood
- Other2nd floor12' 10.8" x 5' 7.2"Ceramic tiles
- Home office2nd floor7' 1.2" x 10' 9.6"Wood
- Primary bedroom2nd floor19' 6" x 20' 9.6"Wood
- Other2nd floor9' 9.6" x 18' 9.6"Ceramic tiles
- Walk-In Closet2nd floor11' 10.8" x 13' 8.4"Wood
- Family roomBasement19' 3.6" x 19' 9.6"Wood
- WashroomBasement9' 6" x 7' 7.2"Ceramic tiles
- BedroomBasement19' 4.8" x 14' 1.2"Wood
- OtherBasement27' 1.2" x 14' 2.4"Other
- Cellar / Cold roomBasement4' 1.2" x 10' 6"Concrete
Listing Agents
Ask Us For More Information
Ask Us For More Information
Location
183 Ch. Brandy, Lac-Brome, Québec, J0E1R0 Canada
Around this property
Information about the area within a 5-minute walk of this property.
Request Neighbourhood Information
Learn more about the neighbourhood and amenities around this home
Request NowAdditional Features
Driveway: Other -- Gravel, Cupboard: Wood, Heating system: Air circulation, Water supply: Artesian well, Energy efficiency: Novoclimat certification, Heating energy: Electricity, Equipment available: Central vacuum cleaner system installation, Equipment available: Water softener, Equipment available: Other -- Generator, Equipment available: Ventilation system, Equipment available: Electric garage door, Equipment available: Alarm system, Equipment available: Central heat pump, Windows: Wood, Foundation: Poured concrete, Hearth stove: Wood fireplace, Garage: Attached, Garage: Heated, Garage: Detached, Garage: Double width or more, Distinctive features: Other -- Gate, Distinctive features: No neighbours in the back, Proximity: Highway, Proximity: Daycare centre, Proximity: Golf, Proximity: Hospital, Proximity: Park - green area, Proximity: Bicycle path, Proximity: Elementary school, Proximity: Alpine skiing, Proximity: Cross-country skiing, Siding: Other -- Cedar, Maibec, Siding: Stone, Bathroom / Washroom: Other -- Ensuite bathrooms, baths, Bathroom / Washroom: Separate shower, Basement: 6 feet and over, Basement: Finished basement, Parking: Outdoor x 8, Parking: Garage x 4, Sewage system: Purification field, Sewage system: Septic tank, Distinctive features: Wooded, Landscaping: Landscape, Window type: Crank handle, Roofing: Asphalt shingles, Topography: Flat, View: Panoramic, Zoning: Agricultural
Marketed By
Sotheby’s International Realty Québec
17 Chemin Lakeside
Knowlton, Quebec, J0E 1V0

