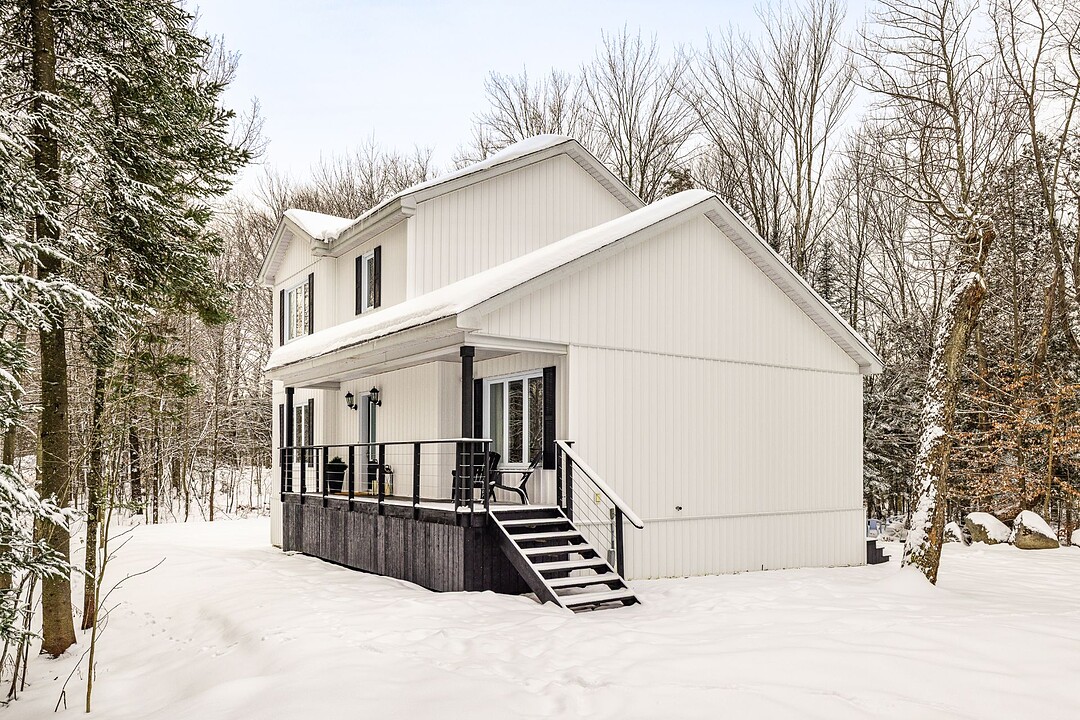Key Facts
- MLS® #: 23558740
- Property ID: SIRC2853002
- Property Type: Residential, Single Family Detached
- Living Space: 1,600 sq.ft.
- Lot Size: 32,291.73 sq.ft.
- Year Built: 2012
- Bedrooms: 3
- Bathrooms: 2+1
- Parking Spaces: 6
- Municipal Taxes 2025: $2,265
- School Taxes 2025: $305
- Listed By:
- Marie-Piers Barsalou, Johanne Meunier
Property Description
A rare find on the market! Just minutes from the charming village of Knowlton, this property combines comfort, space, and tranquility. It offers 3 bedrooms along with a spacious basement ready to be finished to suit your needs--whether for a family room, office, or recreation area. Tucked away at the end of a cul-de-sac with no rear neighbors, it ensures great privacy. Its lot of over 32,000 sq. ft., set back from the road, is a true haven of peace where you can enjoy nature and the surrounding calm. An ideal opportunity for families seeking a serene living environment!
5 Beaudry,
Stunning cottage located on a quiet cul-de-sac!
Set back from the street, this Farmhouse-style residence stands out with its unique charm and private lot with no rear neighbors.
Warm and family-friendly, it offers an open-concept main living area enhanced by a triple-sided fireplace, beautiful hardwood floors, and abundant natural light.
The main floor includes a primary suite with an ensuite bathroom featuring heated floors and a walk-in closet. For added convenience, there is also a powder room and a laundry room with outdoor access.
Upstairs, you'll find two bedrooms, a full bathroom, and a cozy nook--ideal for a home office or reading space.
The spacious basement, filled with natural light from large windows, offers tremendous potential: family room, additional bedrooms, or any other project--plus the bonus of a second outdoor access.
The lot of over 32,000 sq. ft. is perfect for relaxation, with front and back terraces, a lounge area, and a small pond with a fountain.
A prime location--just 10 minutes from the village of Knowlton and 15 minutes from Bromont!
A must-see!
Amenities
- Backyard
- Balcony
- Basement - Unfinished
- Breakfast Bar
- Fireplace
- Forest
- Open Floor Plan
- Outdoor Living
- Parking
- Privacy
- Storage
- Suburban
Rooms
- TypeLevelDimensionsFlooring
- HallwayGround floor4' 2.4" x 7' 1.2"Ceramic tiles
- Living roomGround floor10' 4.8" x 14' 9.6"Wood
- Dining roomGround floor11' x 9' 8.4"Wood
- KitchenGround floor11' x 10' 6"Wood
- WashroomGround floor5' 7.2" x 5' 4.8"Ceramic tiles
- Laundry roomGround floor5' x 6' 6"Ceramic tiles
- Primary bedroomGround floor11' 10.8" x 13' 6"Wood
- Walk-In ClosetGround floor11' x 4'Wood
- OtherGround floor11' x 8'Ceramic tiles
- Den2nd floor7' 1.3" x 7' 9.6"Wood
- Bedroom2nd floor11' 3.6" x 10' 1.2"Wood
- Bedroom2nd floor9' 10.8" x 10'Wood
- Bathroom2nd floor11' 1.2" x 10'Ceramic tiles
- Family roomBasement23' 8.4" x 36' 8.4"Concrete
- OtherBasement9' 3.6" x 6' 2.4"Concrete
Listing Agents
Ask Us For More Information
Ask Us For More Information
Location
5 Rue Beaudry, Lac-Brome, Québec, J0E1V0 Canada
Around this property
Information about the area within a 5-minute walk of this property.
Request Neighbourhood Information
Learn more about the neighbourhood and amenities around this home
Request NowAdditional Features
Driveway: Other -- Gravel, Heating system: Electric baseboard units, Water supply: Artesian well, Heating energy: Electricity, Equipment available: Ventilation system, Windows: PVC, Foundation: Poured concrete, Hearth stove: Gaz fireplace, Hearth stove: Other -- triple-sided, Distinctive features: No neighbours in the back, Proximity: Daycare centre, Proximity: Golf, Proximity: Park - green area, Proximity: Bicycle path, Proximity: Elementary school, Proximity: Alpine skiing, Siding: Vinyl, Bathroom / Washroom: Adjoining to the master bedroom, Bathroom / Washroom: Other -- Bath, Bathroom / Washroom: Separate shower, Basement: 6 feet and over, Basement: Separate entrance, Basement: Unfinished, Parking: Outdoor x 6, Sewage system: BIONEST system, Sewage system: Purification field, Sewage system: Septic tank, Distinctive features: Wooded, Window type: Crank handle, Roofing: Asphalt shingles, Topography: Flat, View: Other -- Forest, Zoning: Residential
Marketed By
Sotheby’s International Realty Québec
17 Chemin Lakeside
Knowlton, Quebec, J0E 1V0

