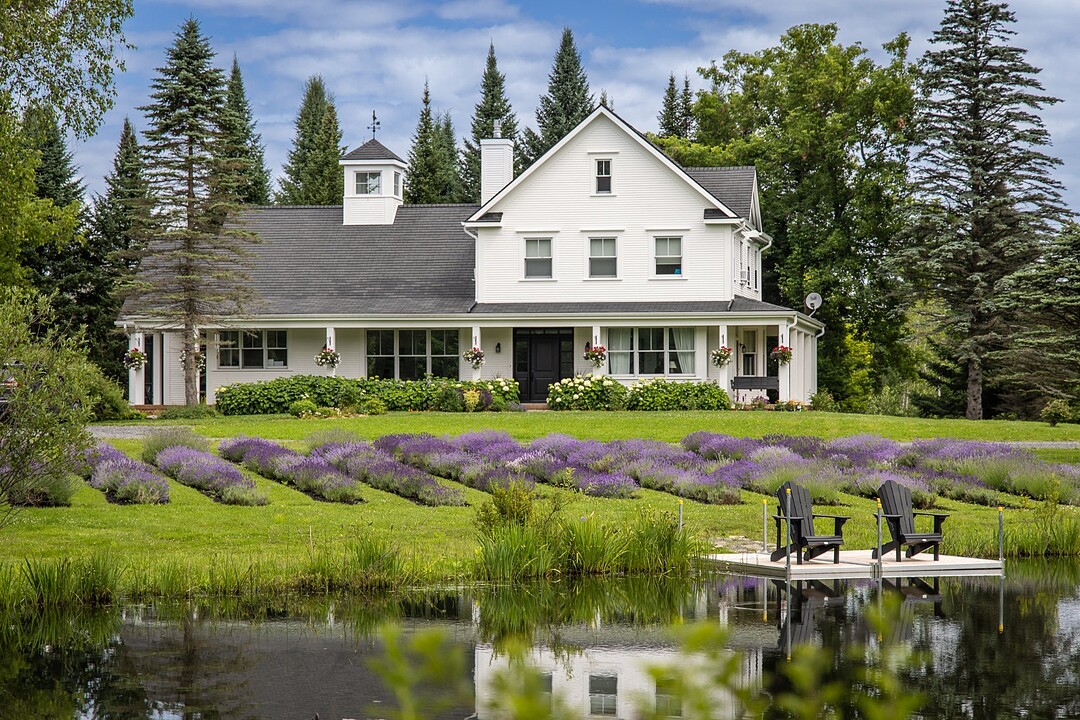Key Facts
- MLS® #: 19254268
- Property ID: SIRC2548293
- Property Type: Residential, Single Family Detached
- Lot Size: 242,170.76 sq.ft.
- Year Built: 2011
- Bedrooms: 4
- Bathrooms: 3+1
- Parking Spaces: 2
- Municipal Taxes 2025: $4,882
- School Taxes 2025: $530
- Listed By:
- Tara Laufer, Lindsay Hart
Property Description
Nestled on a beautifully landscaped 5.5-acre lot, this stunning farmhouse-style home--affectionately known as the Joie de Lavande Farm--offers an ideal setting for family life in the Townships. Perfectly located just steps from the picturesque village of Knowlton, the residence features four spacious bedrooms and three full bathrooms plus a powder room. Thoughtfully designed by architect Johanne Béland, the home balances timeless charm with functional living. The enchanting surroundings, complete with a private pond and stream, create a peaceful, storybook atmosphere. It's no surprise the property was even selected as the set for filming.
Set against the scenic Township backdrop, this property offers a seamless blend of natural beauty and refined living. The landscaped grounds feature lush gardens, fragrant lavender, and a serene swimming pond--ideal for relaxation or entertaining.
The handcrafted home exudes warmth with its open layout, cathedral ceilings, and a main-floor primary suite with an ensuite, perfect for one-level living. A screened-in porch extends the living space, providing a tranquil spot to enjoy the outdoors in comfort. Additional bedroom areas on the upper and lower levels ensure space and privacy for all.
Amenities include a versatile detached garage/game room that can be customized to suit any hobby or need, as well as proximity to the village core. Whether you're seeking a peaceful retreat, full-time residence, or a property ideal for agri-tourism or hobby farming, this estate offers the perfect blend of lifestyle, land, and location--a true gem.
A must see!
*Declarations: - All fireplaces need to be verified by the buyer and are sold without any warranty with respect to their compliance with applicable regulations and insurance company requirements.
List of improvements since 2022:
1. Painted the interior and exterior of the home.
2. Installed comprehensive guttering on the roof of the house.
3. Replaced appliances and countertops in the kitchen.
4. Resurfaced and painted the living room floor and re-tiled the entrance, back entrance, and powder room.
5. Replaced most interior light fixtures and window treatments in the house.
6. Updated and stained terrace surrounding the house.
7. Rejuvenated lavender garden and regular maintenance of lavender at a high standard.
8. Installed redwood playset for children on property.
The municipal zoning URB-5-L15 permits many uses, should a purchaser wish to change its use. The required information is available for the permitted uses for this zone.
48-hour minimum notice for visits is requested.
Amenities
- Basement - Finished
- Garage
Rooms
- TypeLevelDimensionsFlooring
- HallwayGround floor9' 9.6" x 8' 10.8"Ceramic tiles
- WashroomGround floor5' 7.2" x 4'Ceramic tiles
- Dining roomGround floor12' 9.6" x 12' 4.8"Wood
- KitchenGround floor12' 9.6" x 12' 4.8"Wood
- Living roomGround floor24' x 15'Wood
- Home officeGround floor12' 6" x 9' 7.2"Wood
- Primary bedroomGround floor18' 8.4" x 13' 7.2"Wood
- BathroomGround floor14' x 11' 9.6"Ceramic tiles
- Mezzanine2nd floor9' 7.2" x 8'Flexible floor coverings
- Bedroom2nd floor15' 7.2" x 8'Flexible floor coverings
- Bedroom2nd floor16' 7.2" x 12' 7.2"Flexible floor coverings
- Bedroom2nd floor10' x 10'Flexible floor coverings
- Bathroom2nd floor8' 7.2" x 5' 7.2"Ceramic tiles
- Family roomBasement31' 7.2" x 22'Wood
- BathroomBasement11' x 5' 8.4"Ceramic tiles
- Laundry roomBasement15' 9.6" x 12' 8.4"Concrete
Listing Agents
Ask Us For More Information
Ask Us For More Information
Location
50 Ch. du Mont-Écho, Lac-Brome, Québec, J0E1V0 Canada
Around this property
Information about the area within a 5-minute walk of this property.
Request Neighbourhood Information
Learn more about the neighbourhood and amenities around this home
Request NowPayment Calculator
- $
- %$
- %
- Principal and Interest 0
- Property Taxes 0
- Strata / Condo Fees 0
Additional Features
Distinctive features: Water access -- Pond, Driveway: Not Paved, Heating system: Air circulation, Water supply: Municipality, Heating energy: Electricity, Equipment available: Ventilation system, Windows: PVC, Foundation: Poured concrete, Hearth stove: Gaz fireplace, Garage: Detached, Garage: Double width or more, Distinctive features: Hemmed in, Proximity: Highway, Proximity: Daycare centre, Proximity: Golf, Proximity: Hospital, Proximity: Bicycle path, Proximity: Elementary school, Proximity: Alpine skiing, Proximity: High school, Siding: Wood, Siding: Vinyl, Basement: 6 feet and over, Basement: Finished basement, Parking: Garage x 2, Sewage system: Municipal sewer, Landscaping: Landscape, Roofing: Asphalt shingles, Topography: Sloped, Zoning: Residential
Marketed By
Sotheby’s International Realty Québec
1430 rue Sherbrooke Ouest
Montréal, Quebec, H3G 1K4

